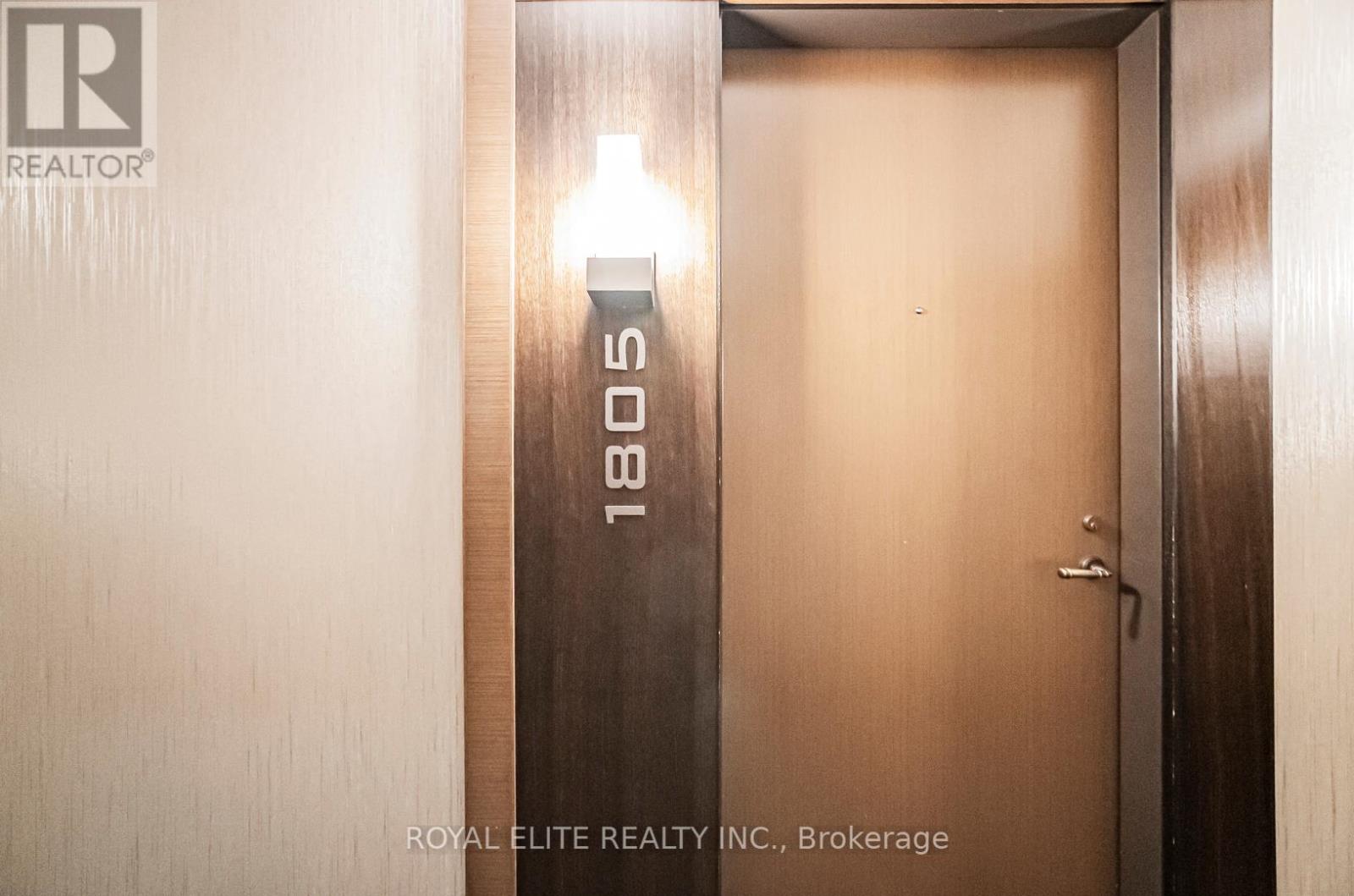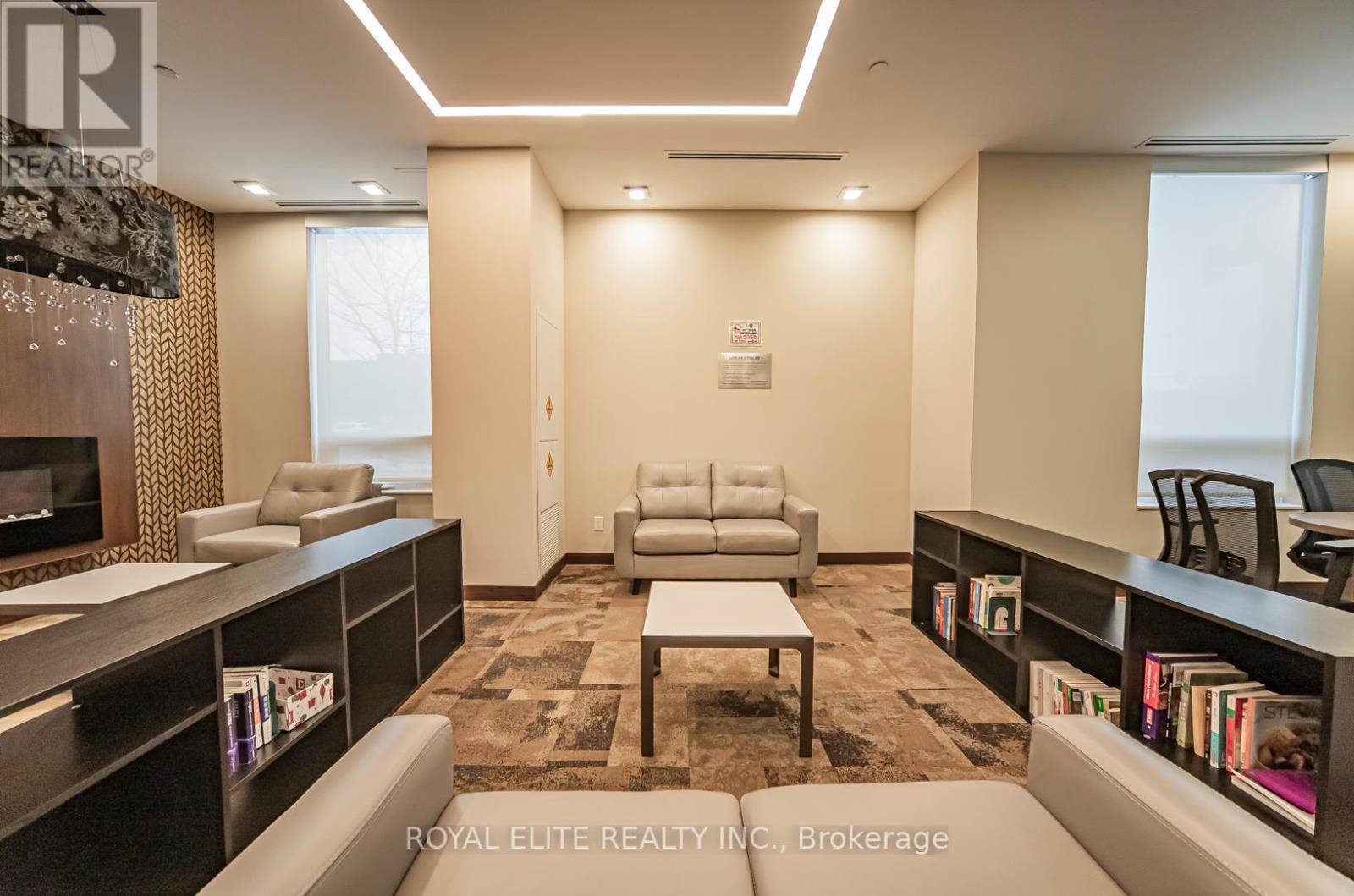1805 - 8200 Birchmount Road Markham, Ontario L3R 9W1
$529,000Maintenance, Common Area Maintenance, Heat, Insurance, Parking
$412.02 Monthly
Maintenance, Common Area Maintenance, Heat, Insurance, Parking
$412.02 MonthlyLuxury Condo for Sale in the Heart of MKH! This spacious 1+1 bedroom unit boasts an open-concept layout, complete with granite countertops and a walk-out to a private, open balcony offering an unobstructed view. Enjoy bright, modern living with access to incredible amenities, including a 24-hour concierge, indoor swimming pool, gym, party room, visitor parking, guest suite, library, and a rooftop BBQ garden. Unbeatable Location: Close to shopping, restaurants, Markville Mall, York University, Unionville GO, Highways 407/404, and public transit. Surrounded by top-ranked schools like Pierre Elliott Trudeau HS, St. Augustine Catholic HS. With low maintenance fees and an ideal blend of luxury and convenience, this stunning home is a must-see! (id:26049)
Property Details
| MLS® Number | N12090475 |
| Property Type | Single Family |
| Community Name | Unionville |
| Amenities Near By | Park, Place Of Worship, Public Transit, Schools |
| Community Features | Pet Restrictions |
| Features | Balcony, Carpet Free, In Suite Laundry |
| Parking Space Total | 1 |
| View Type | View |
Building
| Bathroom Total | 1 |
| Bedrooms Above Ground | 1 |
| Bedrooms Below Ground | 1 |
| Bedrooms Total | 2 |
| Amenities | Exercise Centre, Recreation Centre, Party Room, Visitor Parking, Storage - Locker |
| Appliances | Dishwasher, Dryer, Hood Fan, Stove, Washer, Refrigerator |
| Cooling Type | Central Air Conditioning |
| Exterior Finish | Concrete Block |
| Flooring Type | Hardwood |
| Heating Fuel | Natural Gas |
| Heating Type | Forced Air |
| Size Interior | 500 - 599 Ft2 |
| Type | Apartment |
Parking
| Underground | |
| Garage |
Land
| Acreage | No |
| Land Amenities | Park, Place Of Worship, Public Transit, Schools |
| Zoning Description | A1 |
Rooms
| Level | Type | Length | Width | Dimensions |
|---|---|---|---|---|
| Ground Level | Living Room | 5.5 m | 3.1 m | 5.5 m x 3.1 m |
| Ground Level | Dining Room | 5.5 m | 3.1 m | 5.5 m x 3.1 m |
| Ground Level | Kitchen | 2.5 m | 2.15 m | 2.5 m x 2.15 m |
| Ground Level | Primary Bedroom | 3.65 m | 3.1 m | 3.65 m x 3.1 m |




















































