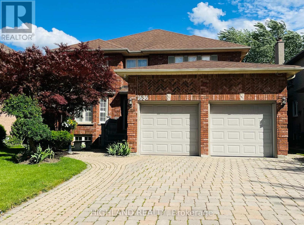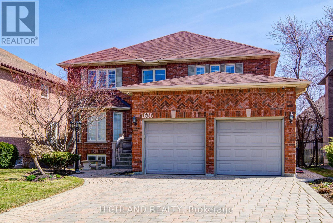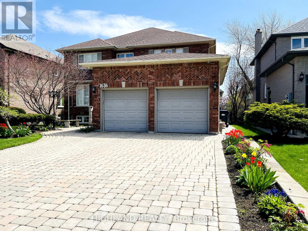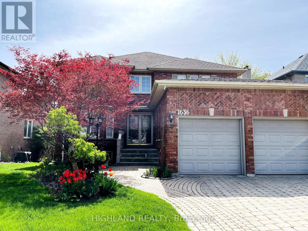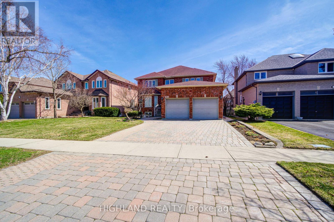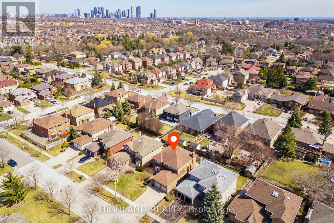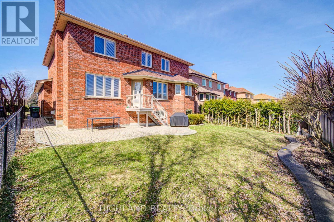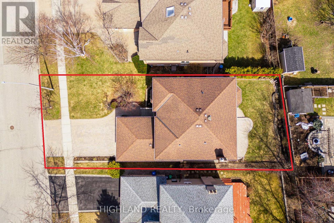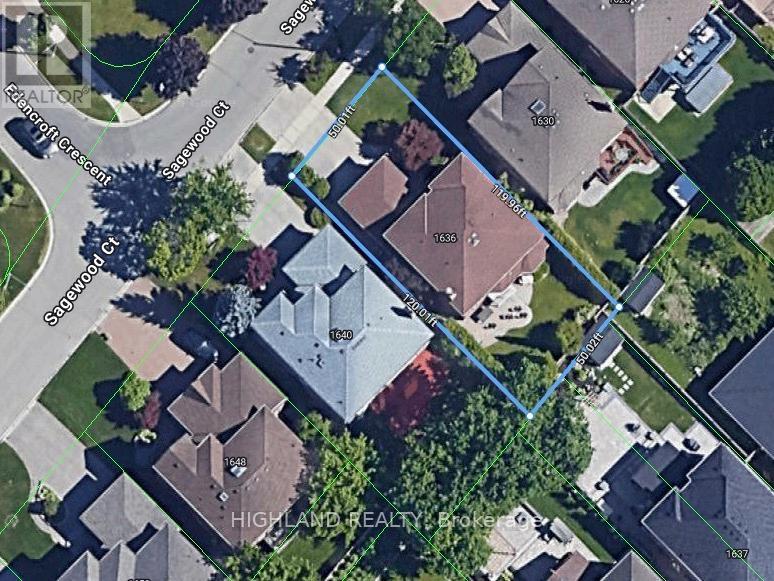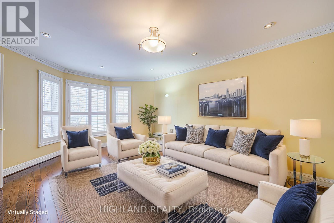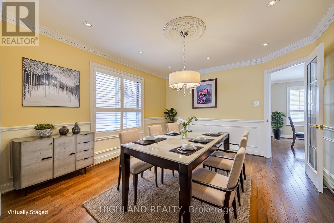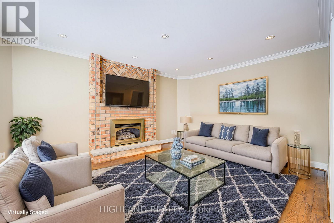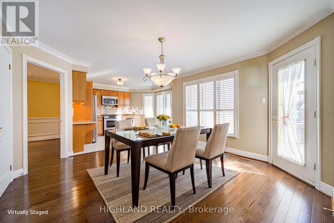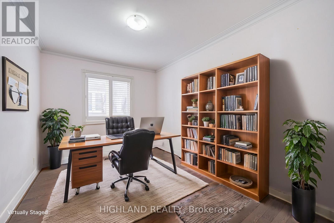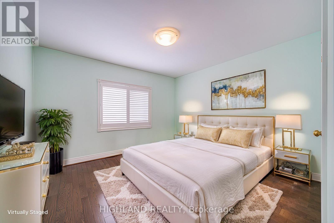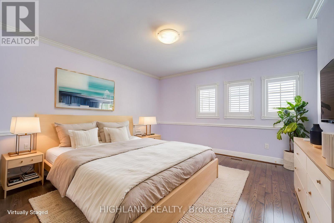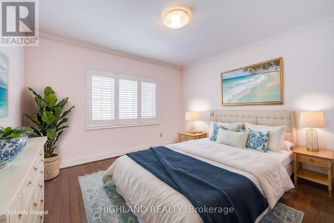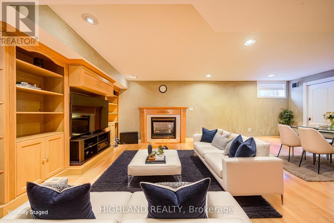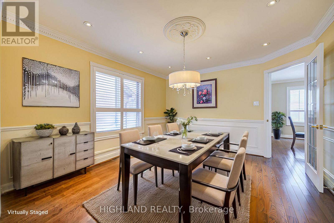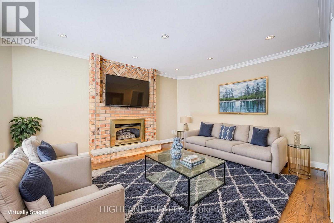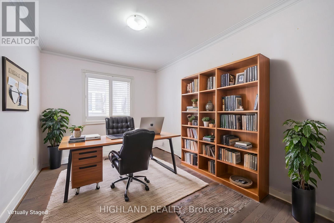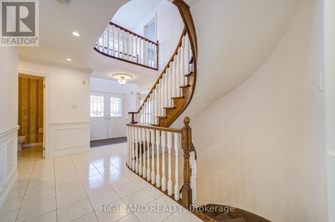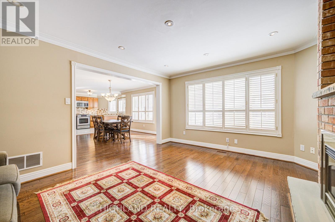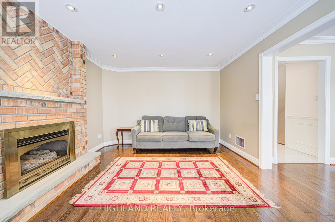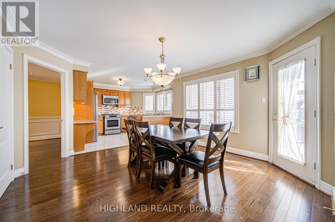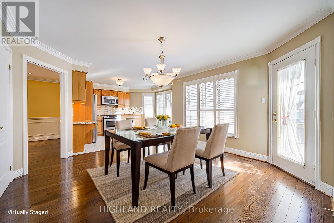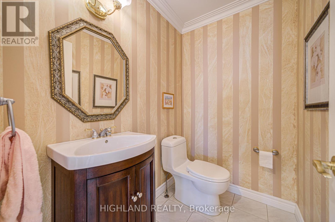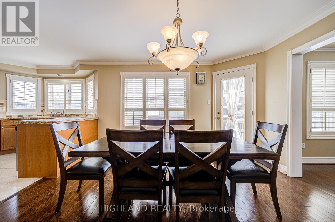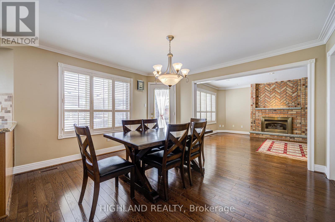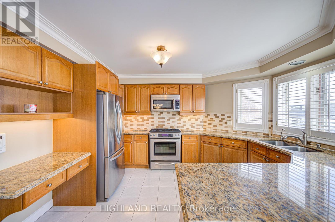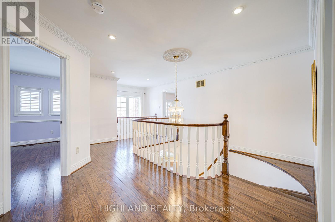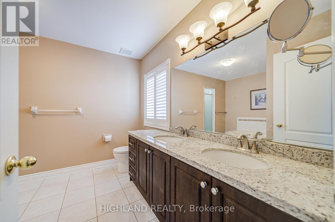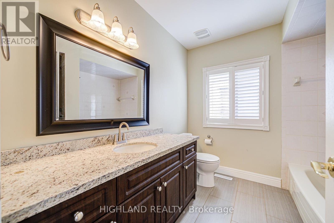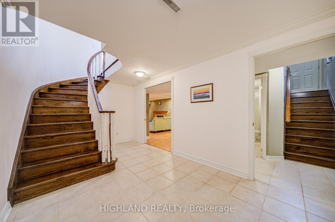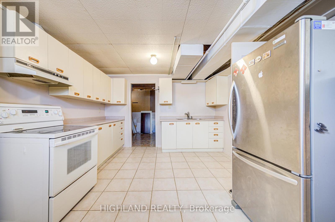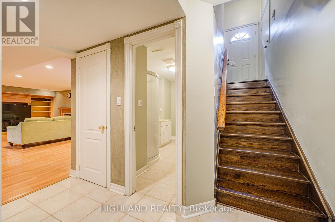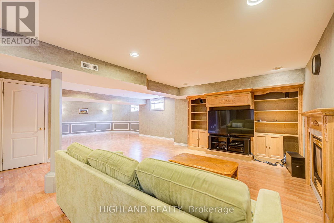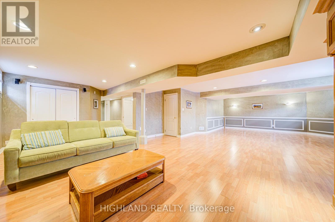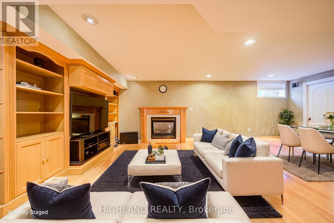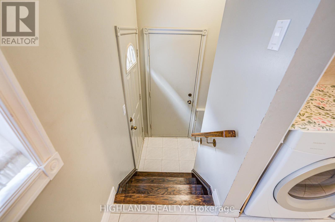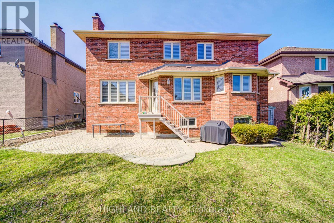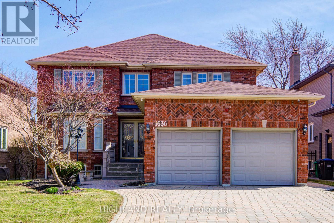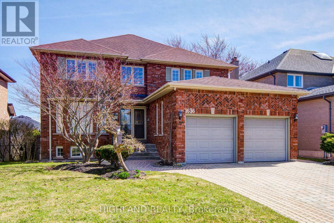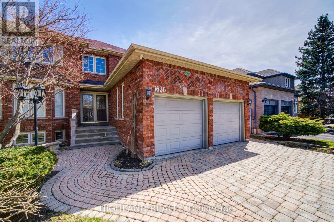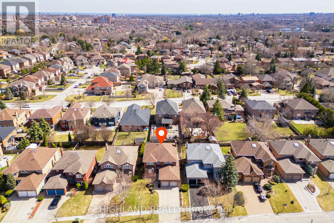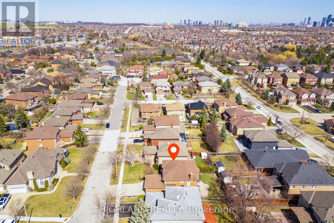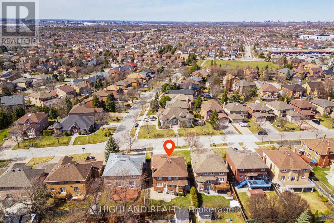5 Bedroom
4 Bathroom
3,000 - 3,500 ft2
Fireplace
Central Air Conditioning
Forced Air
Lawn Sprinkler
$1,690,000
Spacious & Elegant 4-Bedroom/Double Garage Detached Home in Prime Streetsville East! Huge Lot 50x120 feet * Beautifully updated 4-bedroom, 4-bathroom residence offering over 4,500 sq. ft. of living space ( MPAC above grade 2,910 SQ.FT plus finished basement) in the heart of sought-after Streetsville East. * Thoughtfully renovated with new flooring, bathrooms, fresh paint, smooth ceilings, pot lights, and California shutters throughout. Enjoy the versatility of a fully finished basement with a separate entrance and private kitchen, looking out windows ,perfect for extended family or rental potential * Two luxurious 5-piece bathrooms add comfort and style. Ideally located close to parks, Hwy 403, the GO Station, and everyday amenities. * Top-rated schools, with walking distance to the AP program, Saint Joseph Secondary School AND IB program, St. Francis Xavier Secondary School. * A rare opportunity to own a move-in ready home in a vibrant and family-friendly community (id:26049)
Property Details
|
MLS® Number
|
W12087937 |
|
Property Type
|
Single Family |
|
Community Name
|
East Credit |
|
Features
|
Carpet Free |
|
Parking Space Total
|
4 |
Building
|
Bathroom Total
|
4 |
|
Bedrooms Above Ground
|
4 |
|
Bedrooms Below Ground
|
1 |
|
Bedrooms Total
|
5 |
|
Appliances
|
Garage Door Opener Remote(s), Central Vacuum, Intercom, Water Heater, Dishwasher, Dryer, Stove, Washer, Refrigerator |
|
Basement Development
|
Finished |
|
Basement Features
|
Separate Entrance |
|
Basement Type
|
N/a (finished) |
|
Construction Style Attachment
|
Detached |
|
Cooling Type
|
Central Air Conditioning |
|
Exterior Finish
|
Brick |
|
Fireplace Present
|
Yes |
|
Flooring Type
|
Hardwood, Ceramic |
|
Foundation Type
|
Poured Concrete |
|
Half Bath Total
|
1 |
|
Heating Fuel
|
Natural Gas |
|
Heating Type
|
Forced Air |
|
Stories Total
|
2 |
|
Size Interior
|
3,000 - 3,500 Ft2 |
|
Type
|
House |
|
Utility Water
|
Municipal Water |
Parking
Land
|
Acreage
|
No |
|
Landscape Features
|
Lawn Sprinkler |
|
Sewer
|
Sanitary Sewer |
|
Size Depth
|
120 Ft |
|
Size Frontage
|
50 Ft |
|
Size Irregular
|
50 X 120 Ft |
|
Size Total Text
|
50 X 120 Ft |
Rooms
| Level |
Type |
Length |
Width |
Dimensions |
|
Second Level |
Primary Bedroom |
5.81 m |
4.55 m |
5.81 m x 4.55 m |
|
Second Level |
Bedroom 2 |
4.23 m |
11 m |
4.23 m x 11 m |
|
Second Level |
Bedroom 3 |
3.86 m |
4.55 m |
3.86 m x 4.55 m |
|
Second Level |
Bedroom 4 |
3.86 m |
3.85 m |
3.86 m x 3.85 m |
|
Basement |
Recreational, Games Room |
10.62 m |
|
10.62 m x Measurements not available |
|
Basement |
Kitchen |
4.72 m |
3.56 m |
4.72 m x 3.56 m |
|
Main Level |
Family Room |
4.81 m |
3.6 m |
4.81 m x 3.6 m |
|
Main Level |
Dining Room |
3.91 m |
3.6 m |
3.91 m x 3.6 m |
|
Main Level |
Office |
3.65 m |
2.76 m |
3.65 m x 2.76 m |
|
Main Level |
Eating Area |
7.32 m |
4.04 m |
7.32 m x 4.04 m |
|
Main Level |
Laundry Room |
3.4 m |
2.83 m |
3.4 m x 2.83 m |
|
Main Level |
Living Room |
5 m |
3.6 m |
5 m x 3.6 m |

