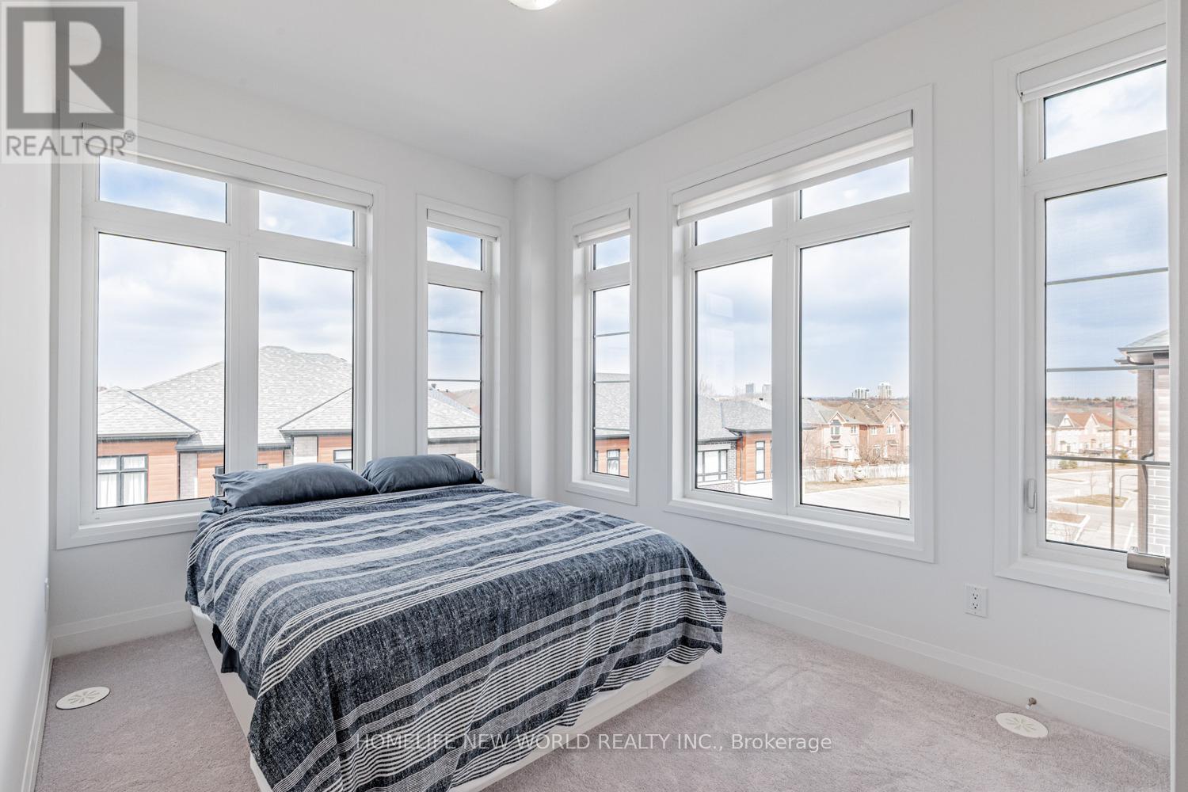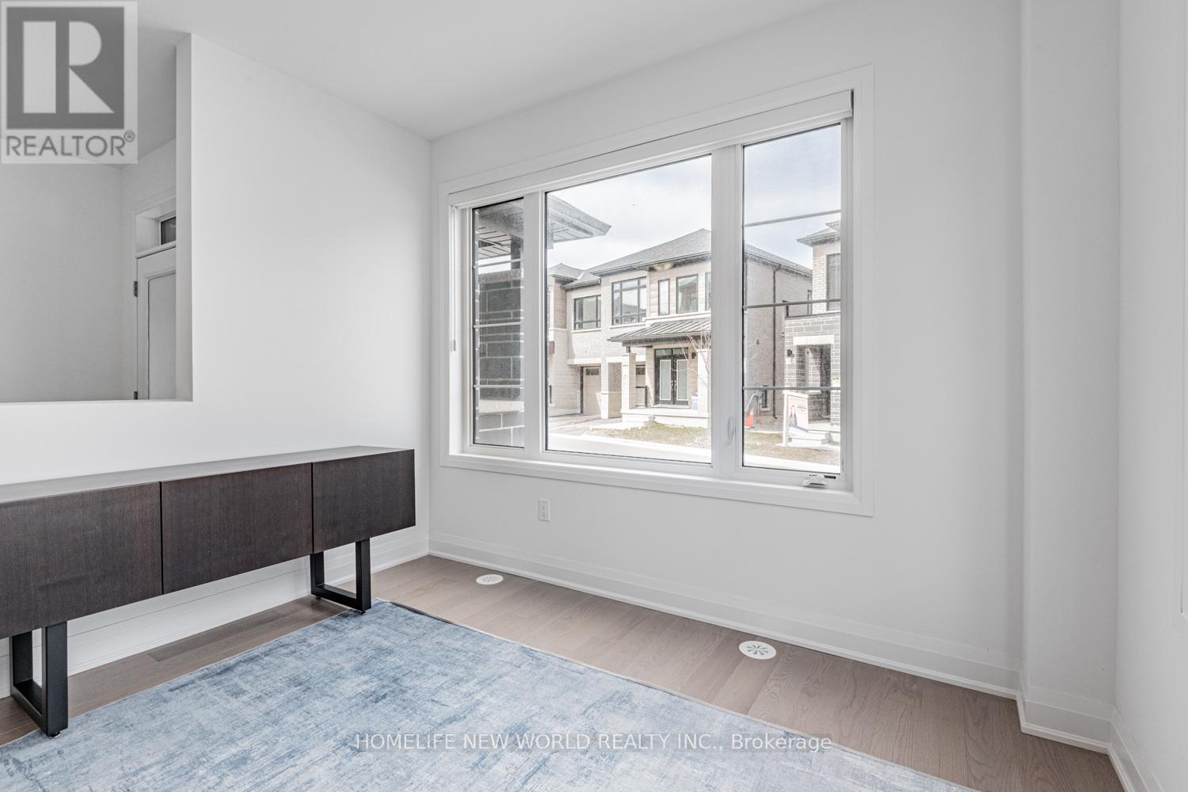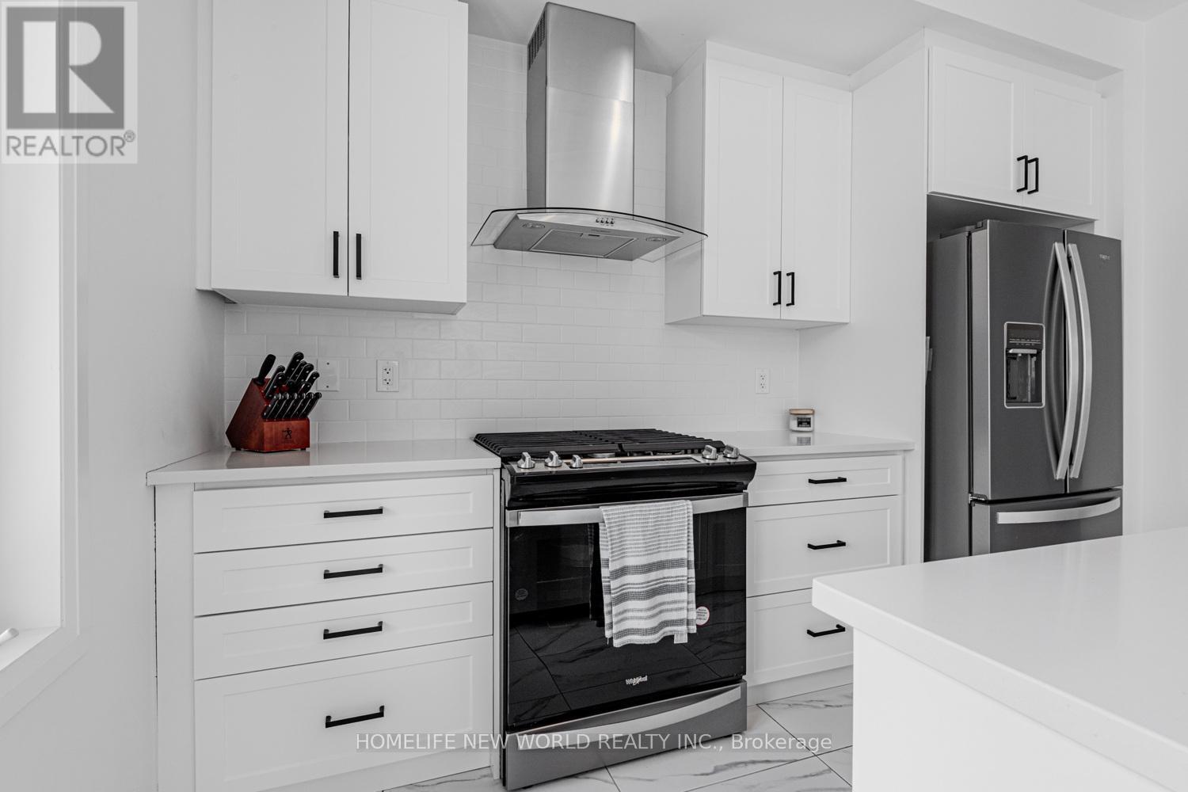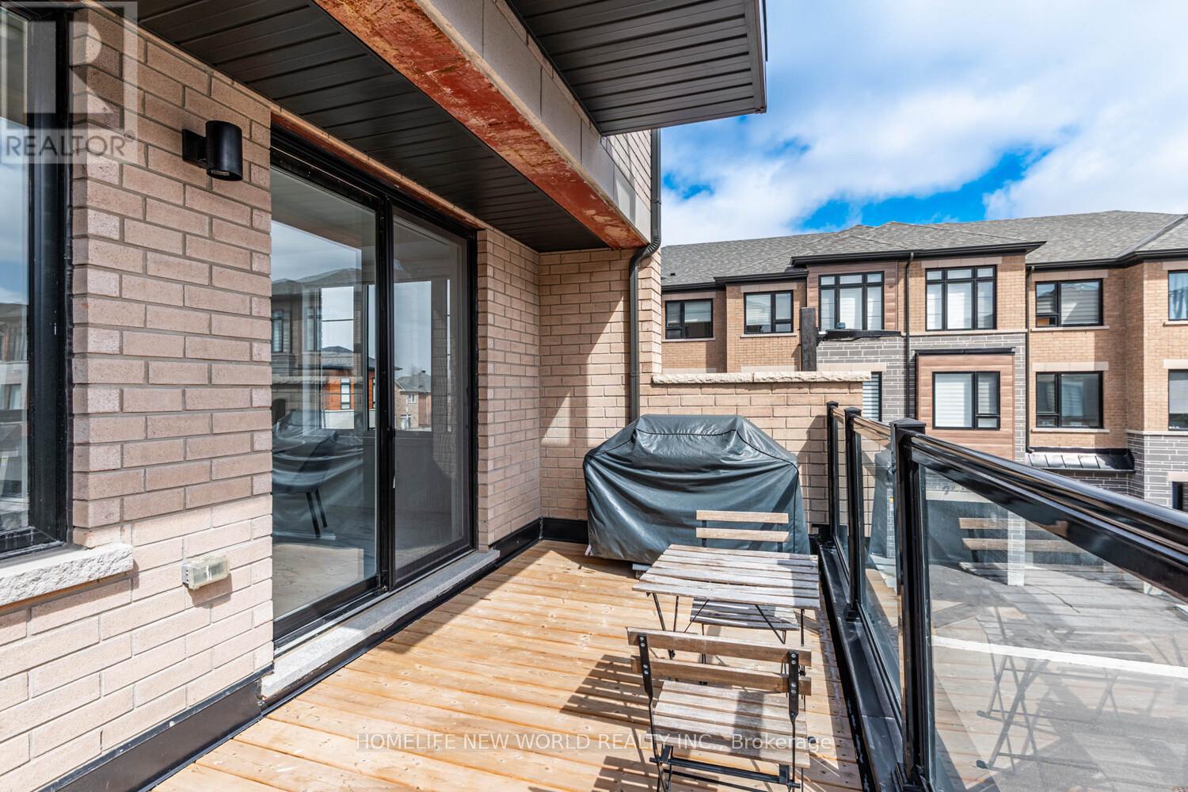3 Bedroom
4 Bathroom
2,000 - 2,500 ft2
Fireplace
Central Air Conditioning
Forced Air
$999,999Maintenance, Parcel of Tied Land
$172 Monthly
MANY UPGRADES! See/request features and upgrades list. Welcome to this beautiful 1-year-new corner unit townhouse in the heart of Wismer, built by Andrin Homes! Just off 16th Ave & McCowan Rd. With over 2,000 sq ft of stylish living across 3 levels, this home offers the perfect blend of space, upgrades, and location. 3 Bedrooms plus a ground-floor office that can be converted to a 4th bedroom. 2 Full Bathrooms and 2 Powder Rooms. Upgraded Engineered Hardwood on Main & Second Floors. 9-ft Smooth Ceilings and Elegant Lighting. Two Private Balconies for Relaxing or Entertaining. The upgraded kitchen features stone countertops, premium tile floors, gas stove, stainless steel appliances, and oversized cabinetry with pot & pan drawers. The primary ensuite includes a frameless glass shower, and zebra-style motorized blinds are installed throughout. EV-Ready Garage with 200-Amp Electrical Panel. Polyaspartic Garage Flooring,Smart Thermostat, Smart Doorbell, and Smart Garage Opener. Corner Unit Offers Extra Windows and Natural Light, Ideal for families, this home is walking distance to Fred Varley PS (EQAO 8.2) and minutes to Bur Oak SS (EQAO 8.4), Mount Joy GO Station, Markville Mall, grocery stores, parks, restaurants, and major highways.Full list of premium upgrades available in the attachments.Move-in ready and loaded with thoughtful upgrades, this home offers luxury, practicality, and a premium location. (id:26049)
Property Details
|
MLS® Number
|
N12080534 |
|
Property Type
|
Single Family |
|
Neigbourhood
|
Wismer Commons |
|
Community Name
|
Wismer |
|
Parking Space Total
|
2 |
Building
|
Bathroom Total
|
4 |
|
Bedrooms Above Ground
|
3 |
|
Bedrooms Total
|
3 |
|
Age
|
New Building |
|
Amenities
|
Fireplace(s) |
|
Appliances
|
Dishwasher, Dryer, Garage Door Opener, Stove, Washer, Window Coverings, Refrigerator |
|
Basement Development
|
Unfinished |
|
Basement Type
|
N/a (unfinished) |
|
Construction Style Attachment
|
Attached |
|
Cooling Type
|
Central Air Conditioning |
|
Exterior Finish
|
Brick, Stone |
|
Fireplace Present
|
Yes |
|
Flooring Type
|
Ceramic |
|
Foundation Type
|
Unknown |
|
Half Bath Total
|
2 |
|
Heating Fuel
|
Natural Gas |
|
Heating Type
|
Forced Air |
|
Stories Total
|
3 |
|
Size Interior
|
2,000 - 2,500 Ft2 |
|
Type
|
Row / Townhouse |
Parking
Land
|
Acreage
|
No |
|
Sewer
|
Sanitary Sewer |
|
Size Depth
|
70 Ft |
|
Size Frontage
|
21 Ft ,6 In |
|
Size Irregular
|
21.5 X 70 Ft |
|
Size Total Text
|
21.5 X 70 Ft |
Rooms
| Level |
Type |
Length |
Width |
Dimensions |
|
Main Level |
Living Room |
5.6388 m |
5.6388 m |
5.6388 m x 5.6388 m |
|
Main Level |
Dining Room |
5.6388 m |
5.6388 m |
5.6388 m x 5.6388 m |
|
Main Level |
Kitchen |
2.5908 m |
3.5052 m |
2.5908 m x 3.5052 m |
|
Main Level |
Eating Area |
3.048 m |
3.5052 m |
3.048 m x 3.5052 m |
|
Upper Level |
Bedroom |
3.6576 m |
4.572 m |
3.6576 m x 4.572 m |
|
Upper Level |
Bedroom 2 |
2.7432 m |
2.7432 m |
2.7432 m x 2.7432 m |
|
Upper Level |
Bedroom 3 |
2.794 m |
3.4544 m |
2.794 m x 3.4544 m |
|
Ground Level |
Family Room |
3.3528 m |
3.7084 m |
3.3528 m x 3.7084 m |
Utilities
|
Cable
|
Installed |
|
Sewer
|
Installed |




































