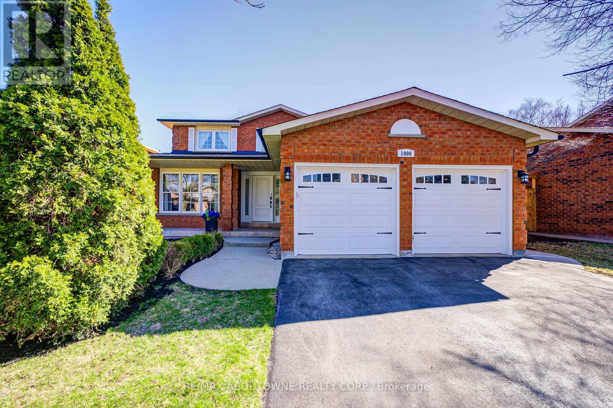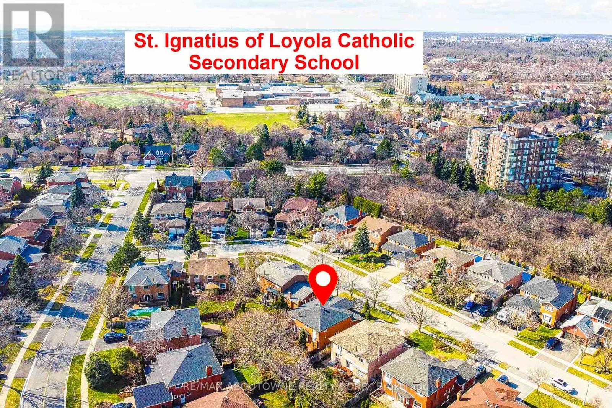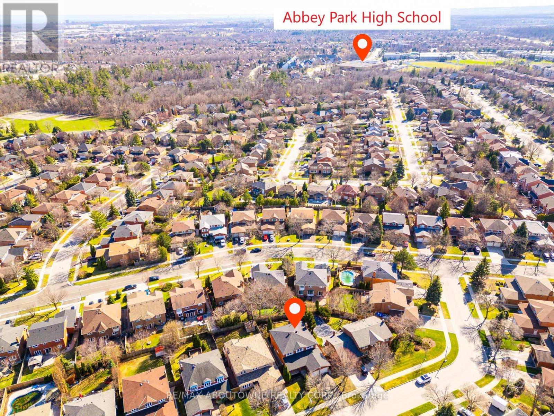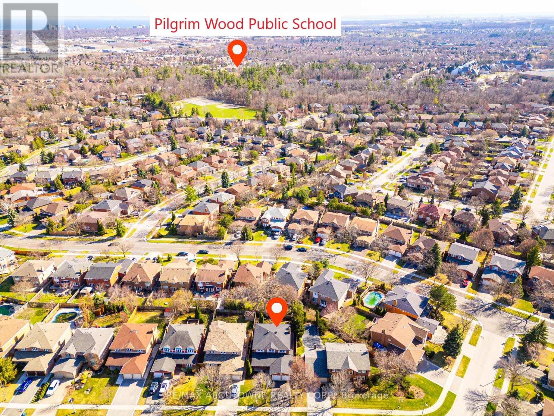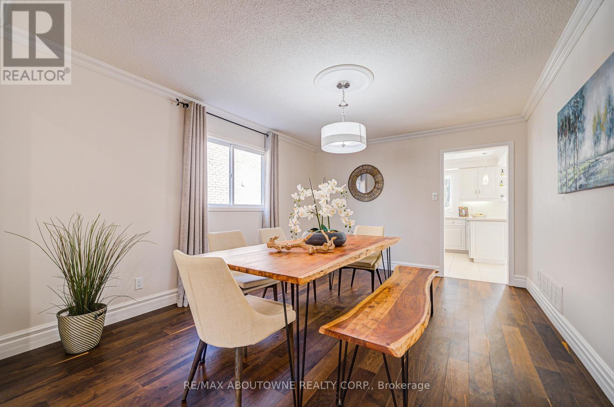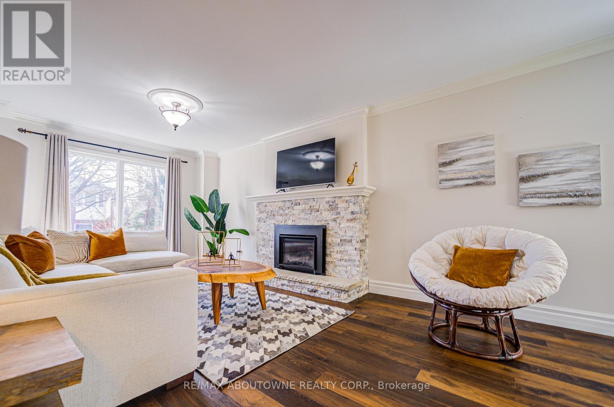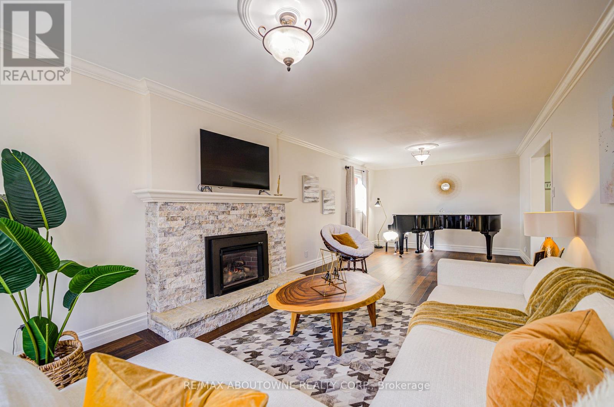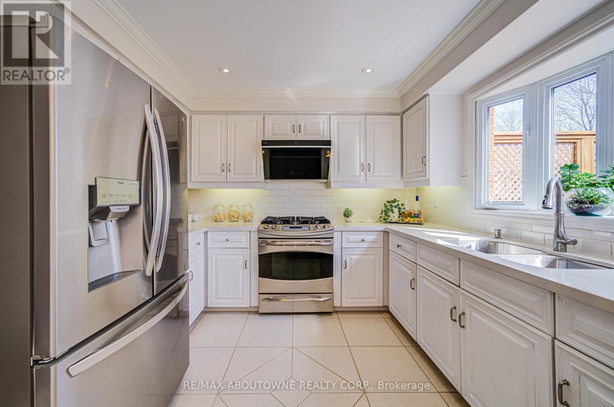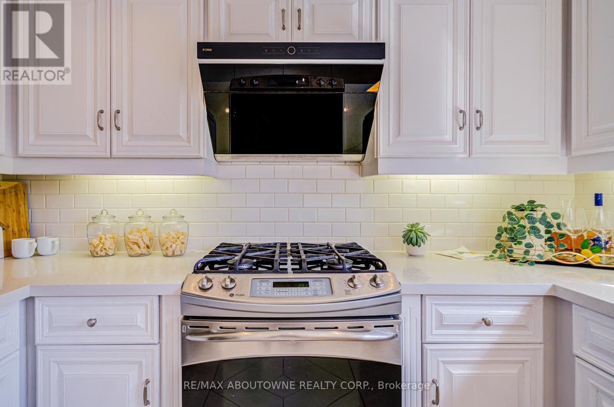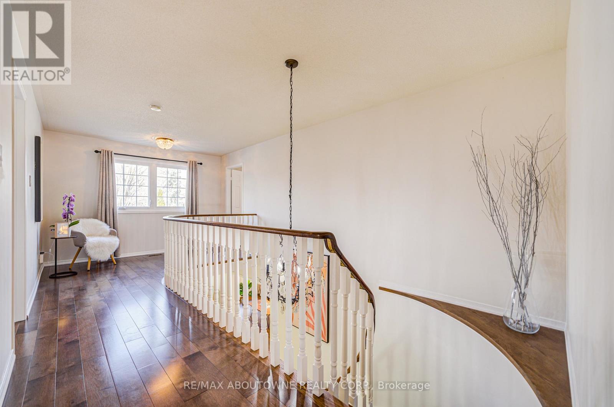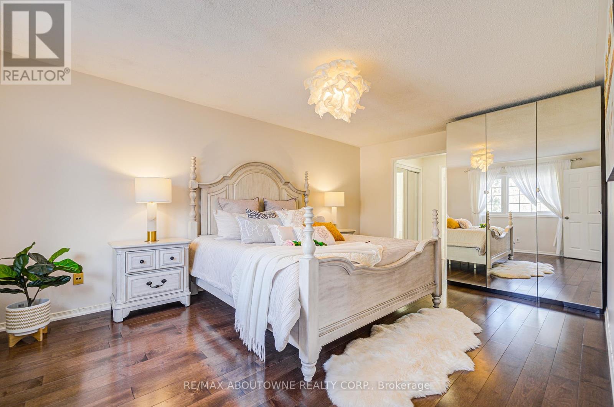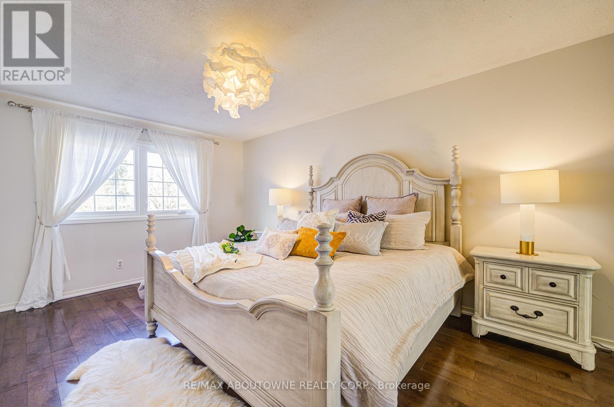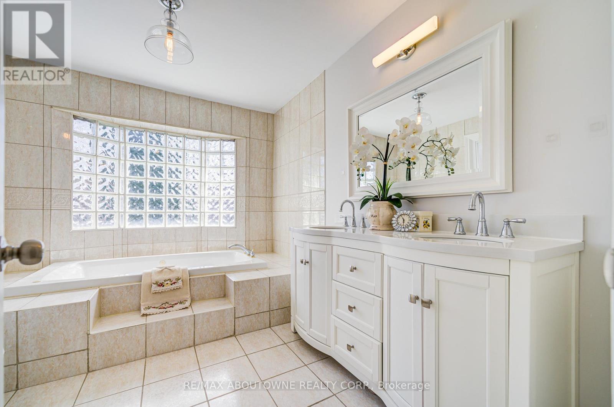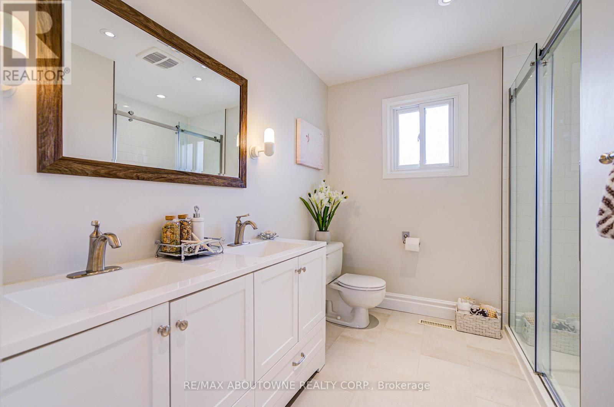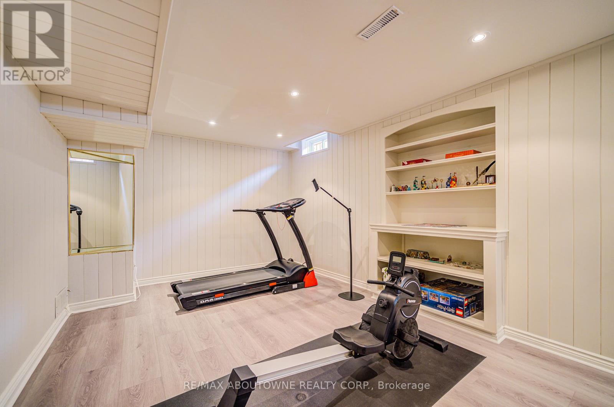1400 Greendale Terrace Oakville, Ontario L6M 1W6
$1,948,000
Welcome to this stunning, fully renovated detached home, top to bottom! Just steps away from Abbey Park High School and Pilgrim Wood Public School, this beautiful residence offers 4+1 bedrooms and 4 bathrooms in an open-concept layout, with professionally landscaped front and backyards.The replaced garage door and new front entrance lead you into a thoughtfully upgraded interior. Throughout the home, you'll find hardwood flooring, crown molding, and pot lights that add elegance and warmth to the house. The living room features a large picture window overlooking the manicured front garden, while the formal dining room offers an elegant space for entertaining, enhanced by upgraded lighting. The spacious family room with a cozy gas fireplace provides the perfect place to relax and unwind.The modern, upgraded kitchen boasts quartz countertops, backsplash, top-of-the-line stainless steel appliances, and a bright breakfast area. A main-floor laundry room with direct garage access adds everyday convenience.A stunning curved wood staircase leads to the second level, where the primary suite impresses with his-and-hers closets and a luxurious 5-piece ensuite featuring an upgraded double quartz vanity, a soaking tub, and a separate stand-up shower.Three additional spacious bedroom search with large windows and ample closet space share a beautifully appointed 4-piece Full bathroom.The finished lower level expands your living space with a cozy recreation room, new flooring, a fifth bedroom, and an upgraded 3-piece bathroom complete with heated floors, a walk-in shower, and a custom vanity perfect for guests or extended family.Step outside to your private, landscaped backyard, a true outdoor retreat featuring a newly finished large wooden deck, ideal for summer relaxation and entertaining.A true gem in Glen Abbey Don't miss your chance to call this exceptional home your own! (id:26049)
Open House
This property has open houses!
2:00 pm
Ends at:4:00 pm
2:00 pm
Ends at:4:00 pm
Property Details
| MLS® Number | W12081435 |
| Property Type | Single Family |
| Community Name | 1007 - GA Glen Abbey |
| Parking Space Total | 4 |
Building
| Bathroom Total | 4 |
| Bedrooms Above Ground | 4 |
| Bedrooms Below Ground | 1 |
| Bedrooms Total | 5 |
| Appliances | Garage Door Opener Remote(s), Central Vacuum, Dryer, Washer |
| Basement Development | Finished |
| Basement Type | N/a (finished) |
| Construction Style Attachment | Detached |
| Cooling Type | Central Air Conditioning |
| Exterior Finish | Brick |
| Fireplace Present | Yes |
| Flooring Type | Hardwood, Laminate |
| Foundation Type | Concrete |
| Half Bath Total | 1 |
| Heating Fuel | Natural Gas |
| Heating Type | Forced Air |
| Stories Total | 2 |
| Size Interior | 2,500 - 3,000 Ft2 |
| Type | House |
| Utility Water | Municipal Water |
Parking
| Attached Garage | |
| Garage |
Land
| Acreage | No |
| Sewer | Sanitary Sewer |
| Size Depth | 113 Ft ,7 In |
| Size Frontage | 50 Ft |
| Size Irregular | 50 X 113.6 Ft |
| Size Total Text | 50 X 113.6 Ft |
Rooms
| Level | Type | Length | Width | Dimensions |
|---|---|---|---|---|
| Second Level | Primary Bedroom | 5.334 m | 3.5306 m | 5.334 m x 3.5306 m |
| Second Level | Bedroom 2 | 3.7846 m | 3.4036 m | 3.7846 m x 3.4036 m |
| Second Level | Bedroom 3 | 3.8608 m | 3.4036 m | 3.8608 m x 3.4036 m |
| Second Level | Bedroom 4 | 3.5306 m | 3.1242 m | 3.5306 m x 3.1242 m |
| Basement | Recreational, Games Room | 6.5786 m | 3.3274 m | 6.5786 m x 3.3274 m |
| Basement | Bedroom 5 | 7 m | 5.8 m | 7 m x 5.8 m |
| Main Level | Living Room | 5.0292 m | 3.5052 m | 5.0292 m x 3.5052 m |
| Main Level | Dining Room | 4.4704 m | 3.556 m | 4.4704 m x 3.556 m |
| Main Level | Kitchen | 6.9 m | 3.8354 m | 6.9 m x 3.8354 m |
| Main Level | Eating Area | 3.33 m | 4.25 m | 3.33 m x 4.25 m |
| Main Level | Family Room | 8.636 m | 3.4798 m | 8.636 m x 3.4798 m |

