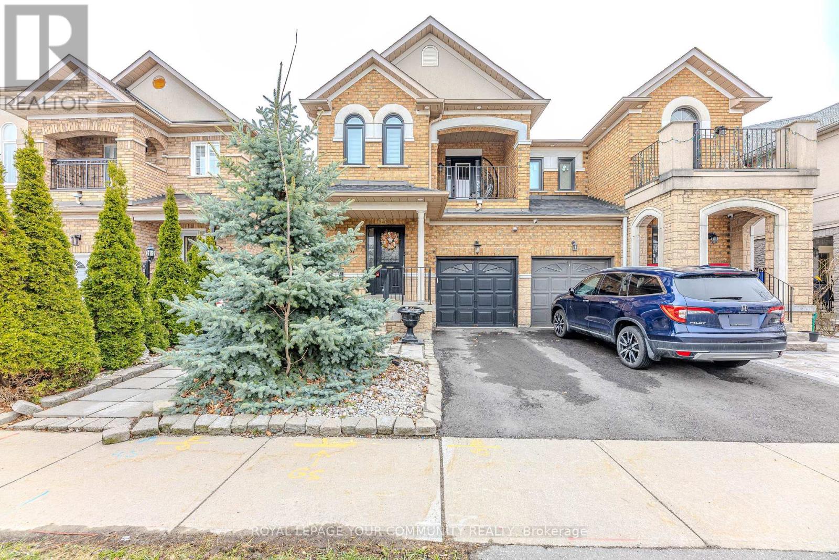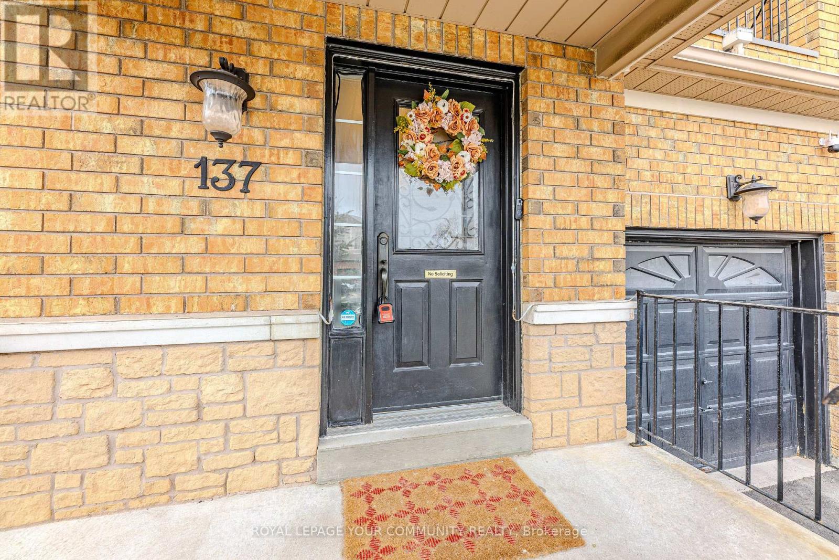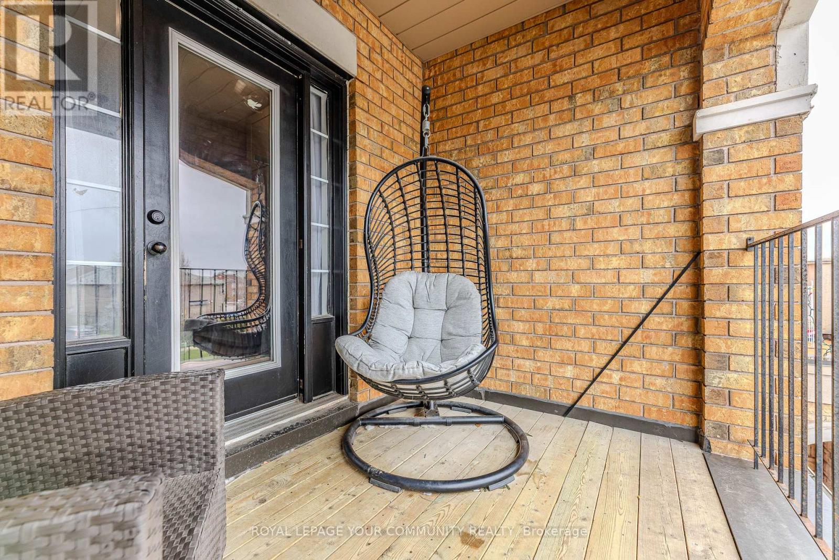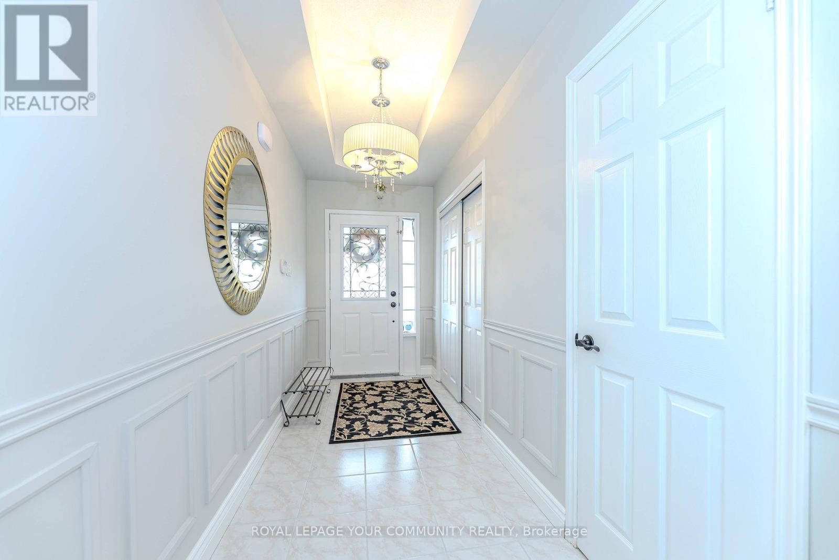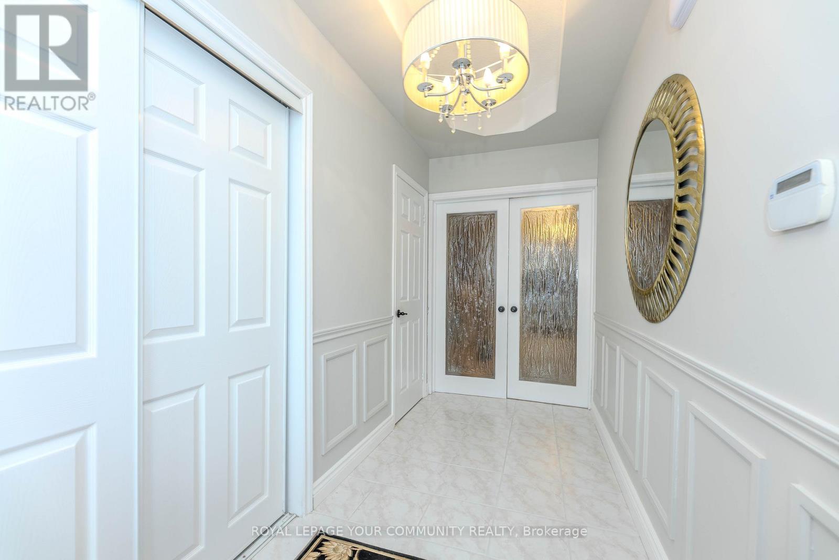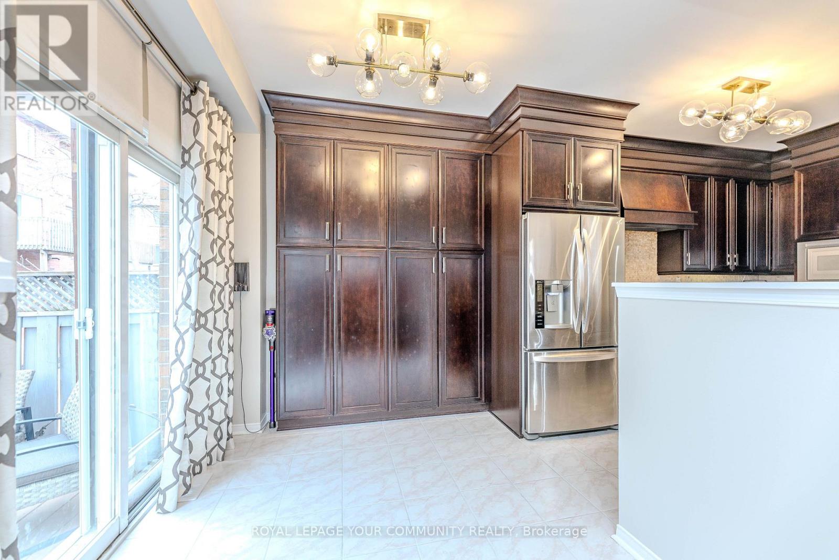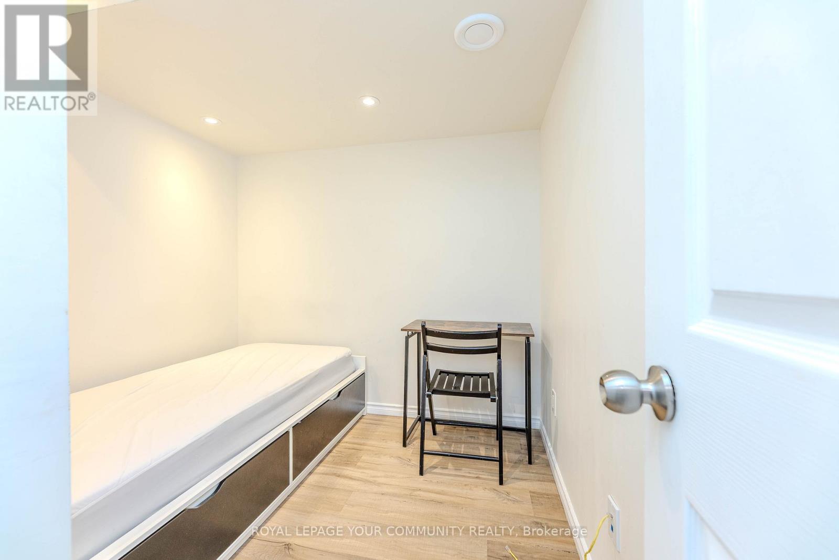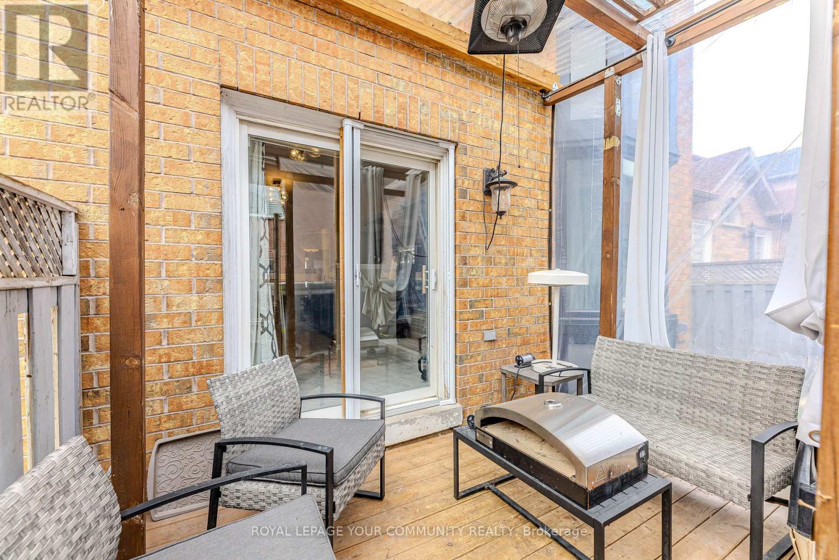137 Blue Willow Drive Vaughan, Ontario L4L 9E9
$1,333,777
Look no further! This bright and spacious semi has it all and more! Freshly painted and located in prime East Woodbridge where fine schools, parks, cafe's, shopping and highways are closeby. Rarely offered 4 bedroom, 5 bathroom semi boasting over 2000 sq.ft. of living space and 1100 sq.ft. of finished basement. Main has 9 ft ceilings, French doors, open concept modern family room with 2-sided gas fireplace. Renovated kitchen (Kraftmaid) has wall pantry, granite, S/S appliances. Easy flow to living/dining room, bench seating and bay window. W/O to cozy deck where a swimming pool awaits! Direct entry from garage to mudrm. Convenient 2nd floor laundry. Seperate entrance to basement apartment. **Bonus: Income potential basement with 3 bedrms, plus storage rm $$** Three bathrms (2023) renovated with quartz, glass showers. H/E Carrier furnace, A/C Carrier (2022), Electrical panel 200 amps (2022).240V EV charger plug in garage (2022),Swim/spa pool (2023) (can be removed). (id:26049)
Open House
This property has open houses!
2:00 pm
Ends at:4:00 pm
2:00 pm
Ends at:4:00 pm
Property Details
| MLS® Number | N12080830 |
| Property Type | Single Family |
| Community Name | East Woodbridge |
| Features | Carpet Free |
| Parking Space Total | 2 |
| Pool Type | Above Ground Pool |
Building
| Bathroom Total | 5 |
| Bedrooms Above Ground | 4 |
| Bedrooms Below Ground | 3 |
| Bedrooms Total | 7 |
| Appliances | Blinds, Dishwasher, Dryer, Microwave, Oven, Alarm System, Stove, Washer, Refrigerator |
| Basement Features | Apartment In Basement, Separate Entrance |
| Basement Type | N/a |
| Construction Style Attachment | Semi-detached |
| Cooling Type | Central Air Conditioning |
| Exterior Finish | Stone, Brick |
| Fireplace Present | Yes |
| Flooring Type | Parquet, Laminate, Ceramic |
| Foundation Type | Unknown |
| Half Bath Total | 1 |
| Heating Fuel | Natural Gas |
| Heating Type | Forced Air |
| Stories Total | 2 |
| Size Interior | 2,000 - 2,500 Ft2 |
| Type | House |
| Utility Water | Municipal Water |
Parking
| Garage |
Land
| Acreage | No |
| Sewer | Sanitary Sewer |
| Size Depth | 88 Ft ,7 In |
| Size Frontage | 26 Ft ,4 In |
| Size Irregular | 26.4 X 88.6 Ft |
| Size Total Text | 26.4 X 88.6 Ft |
Rooms
| Level | Type | Length | Width | Dimensions |
|---|---|---|---|---|
| Second Level | Primary Bedroom | 5.79 m | 3.35 m | 5.79 m x 3.35 m |
| Second Level | Bedroom 2 | 4.26 m | 2.97 m | 4.26 m x 2.97 m |
| Second Level | Bedroom 3 | 3.71 m | 2.74 m | 3.71 m x 2.74 m |
| Second Level | Bedroom 4 | 3.05 m | 3.05 m | 3.05 m x 3.05 m |
| Basement | Bedroom | 2.13 m | 2.13 m | 2.13 m x 2.13 m |
| Basement | Bedroom | 2.13 m | 2.13 m | 2.13 m x 2.13 m |
| Basement | Bedroom | 2.13 m | 2.13 m | 2.13 m x 2.13 m |
| Main Level | Living Room | 3.2 m | 2.9 m | 3.2 m x 2.9 m |
| Main Level | Dining Room | 3.2 m | 2.59 m | 3.2 m x 2.59 m |
| Main Level | Kitchen | 3.2 m | 2.66 m | 3.2 m x 2.66 m |
| Main Level | Eating Area | 3.04 m | 2.66 m | 3.04 m x 2.66 m |
| Main Level | Family Room | 5.28 m | 3.05 m | 5.28 m x 3.05 m |

