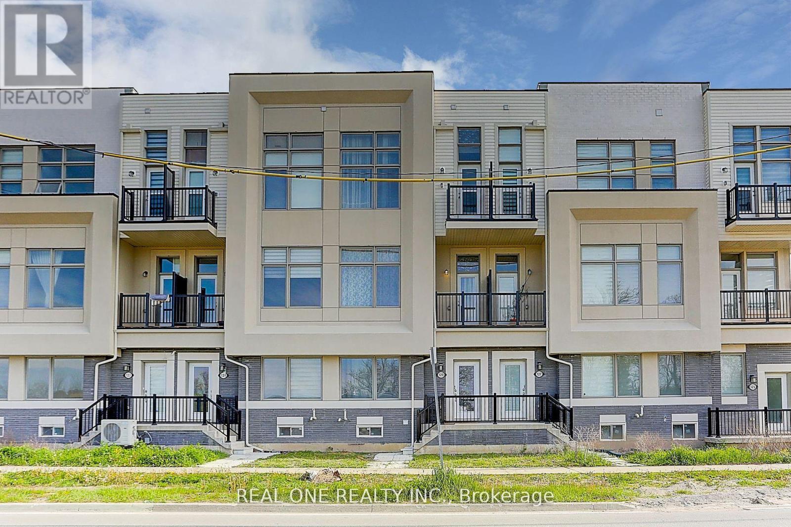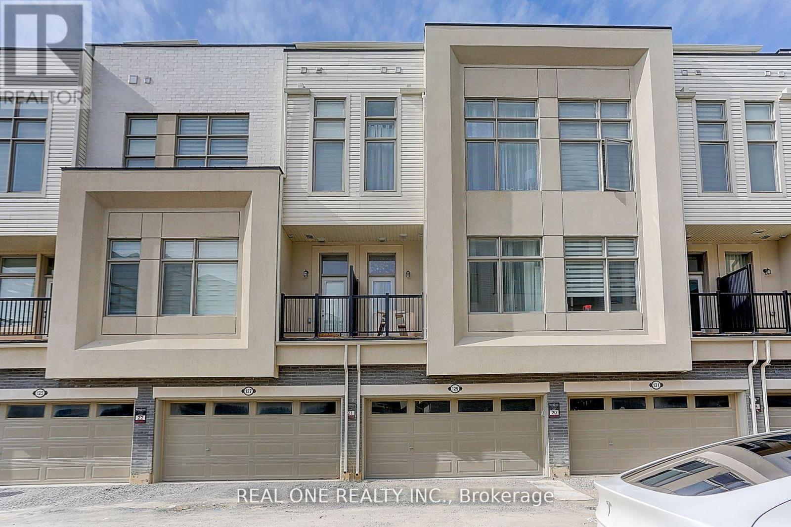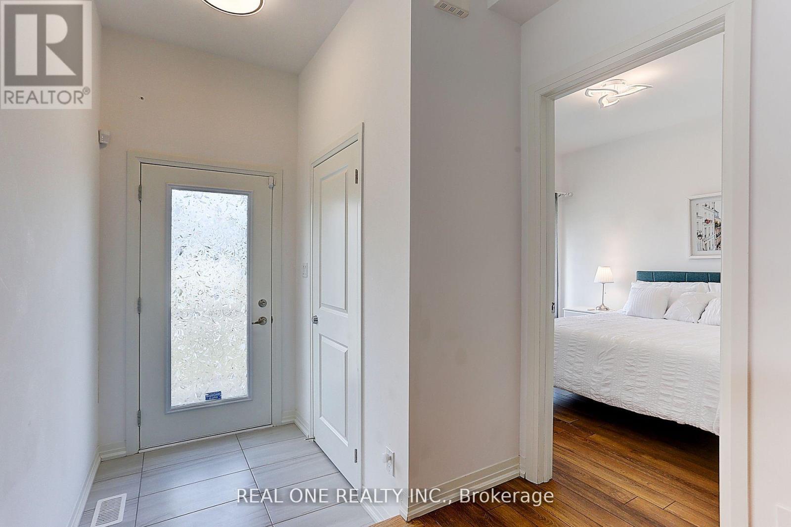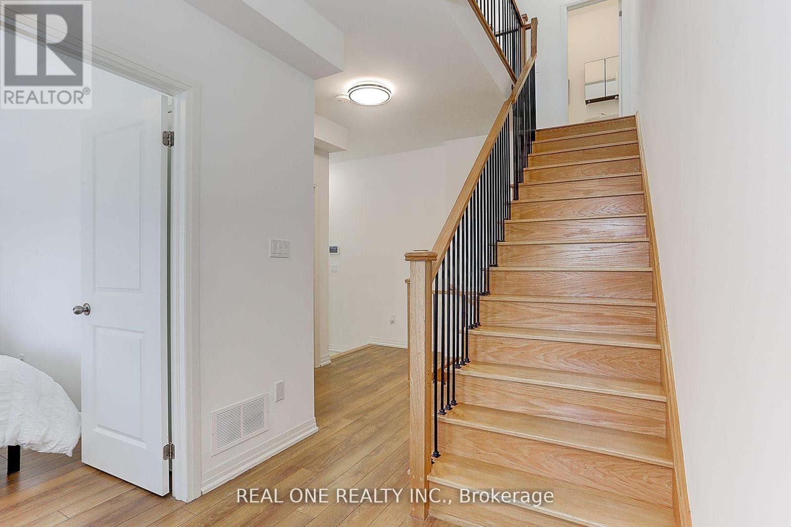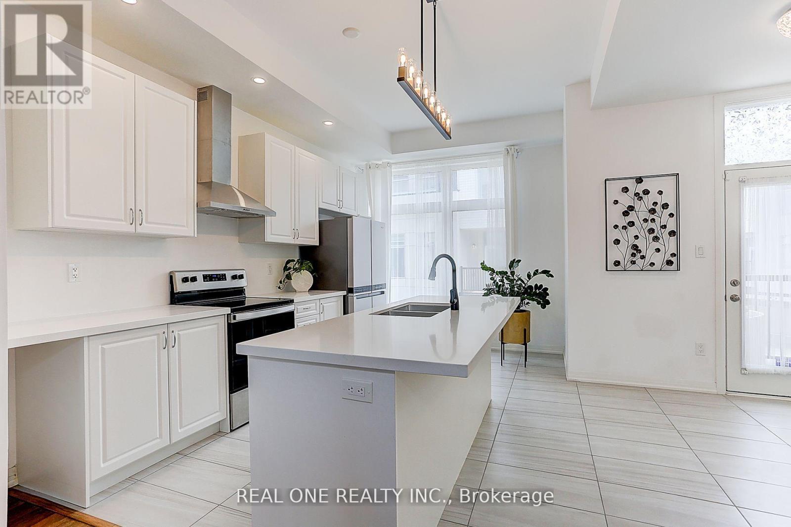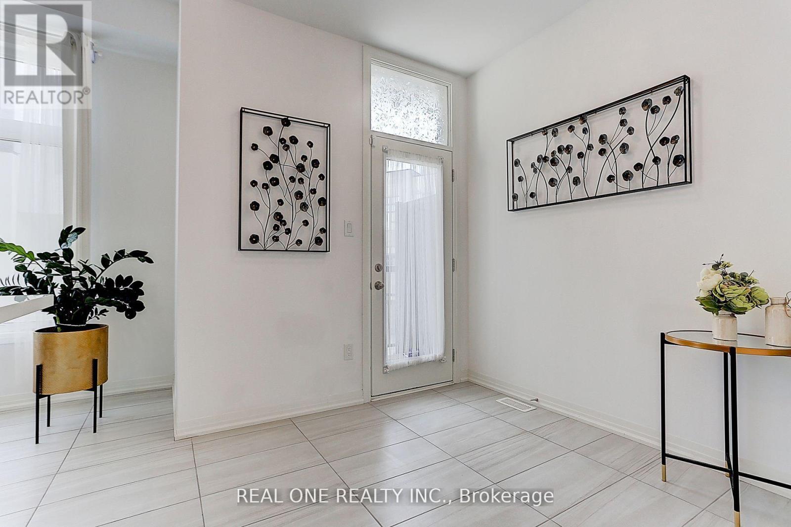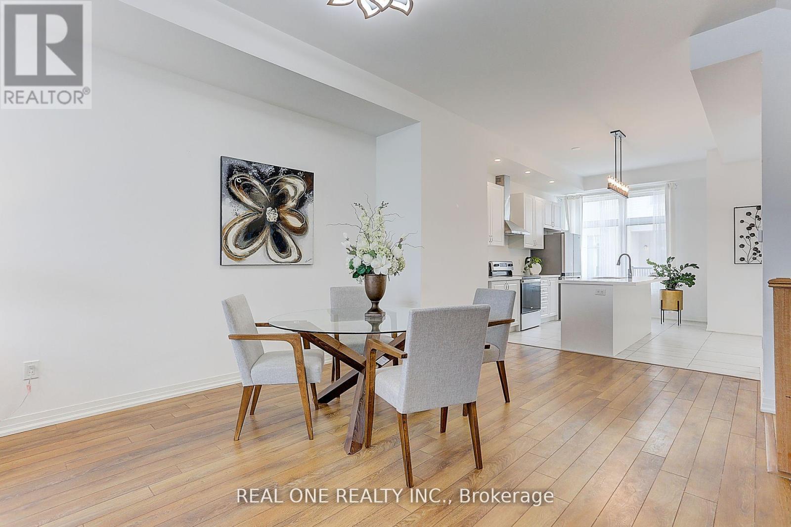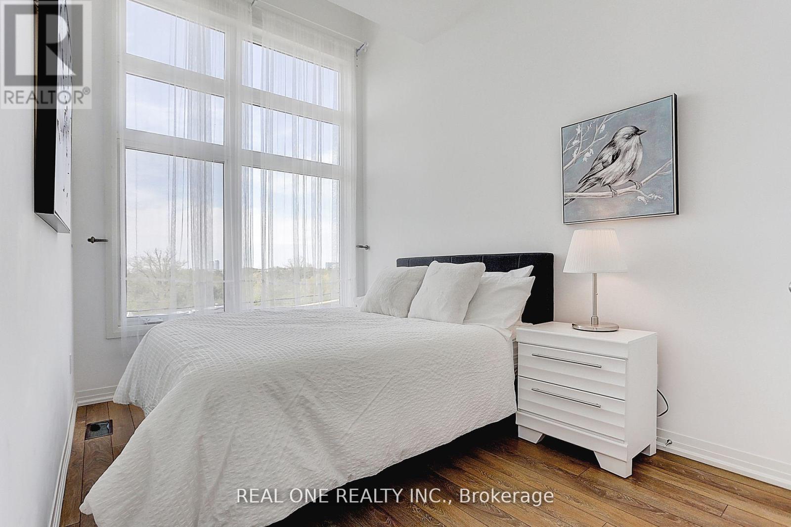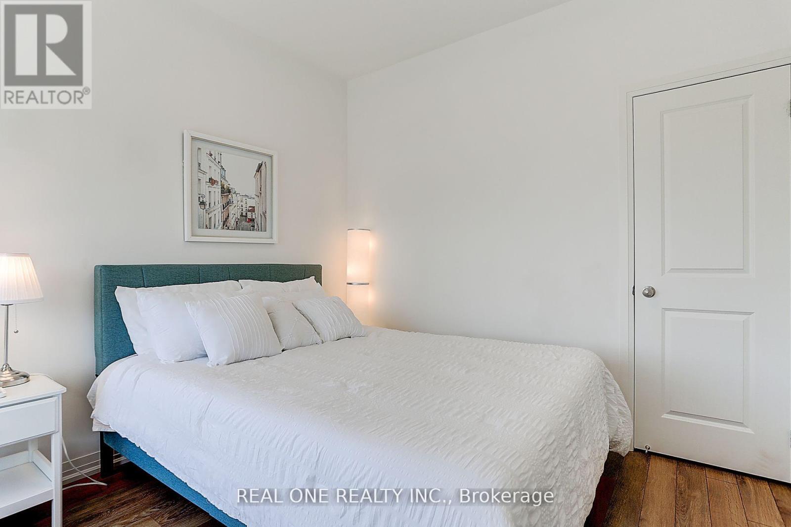4 Bedroom
4 Bathroom
2,500 - 3,000 ft2
Central Air Conditioning
Forced Air
$1,190,000
A Stunning Freehold Townhouse W/ Morden Build-In 2-Car Garage, 4-Bdrm 4-Bthrm*A Modern Gourmet Kitchen* Newly Upgrade Granite Counter Top W/Centre Island* Open-Concept W/ 10' Ceiling On The 2nd & 3rd Flrs**Upgrade Smooth Ceilings Throughout** Primary Suite With a Spacious W/I Closet & 5Pc Ensuite* The 4th Bdrm On Ground Flr With A 3Pc Washroom , Could Be A Private Office Or Guest Suite* Huge Rooftop Terrace, Perfect For Outdoor Entertaining With Family & Friends* Extra Space In The Basement W/ Upgrade From the Builder Rough In Washrm & Wiring For Building Up Your Own Gym, Home Theater Or Family Rm *Top School Zones, Next To King Square Shopping Certre, Walk To Supermarket * Mins To Hwy 404, Parks, AT&T, Gas Station & All Other Amenities* Upgraded Paved Garage Flr and Painted Side Wall. (id:26049)
Property Details
|
MLS® Number
|
N12036085 |
|
Property Type
|
Single Family |
|
Community Name
|
Cachet |
|
Features
|
Irregular Lot Size, Lane, Carpet Free, Guest Suite |
|
Parking Space Total
|
3 |
Building
|
Bathroom Total
|
4 |
|
Bedrooms Above Ground
|
4 |
|
Bedrooms Total
|
4 |
|
Age
|
0 To 5 Years |
|
Appliances
|
Garage Door Opener Remote(s), Dishwasher, Dryer, Hood Fan, Stove, Washer, Window Coverings, Refrigerator |
|
Basement Development
|
Unfinished |
|
Basement Type
|
N/a (unfinished) |
|
Construction Style Attachment
|
Attached |
|
Cooling Type
|
Central Air Conditioning |
|
Exterior Finish
|
Brick, Stone |
|
Flooring Type
|
Laminate, Tile |
|
Foundation Type
|
Concrete |
|
Half Bath Total
|
1 |
|
Heating Fuel
|
Natural Gas |
|
Heating Type
|
Forced Air |
|
Stories Total
|
3 |
|
Size Interior
|
2,500 - 3,000 Ft2 |
|
Type
|
Row / Townhouse |
|
Utility Water
|
Municipal Water |
Parking
Land
|
Acreage
|
No |
|
Sewer
|
Sanitary Sewer |
|
Size Depth
|
47 Ft ,2 In |
|
Size Frontage
|
18 Ft |
|
Size Irregular
|
18 X 47.2 Ft ; Lot Size Irregular |
|
Size Total Text
|
18 X 47.2 Ft ; Lot Size Irregular|under 1/2 Acre |
Rooms
| Level |
Type |
Length |
Width |
Dimensions |
|
Second Level |
Primary Bedroom |
3.4 m |
4.57 m |
3.4 m x 4.57 m |
|
Second Level |
Bedroom 2 |
2.49 m |
3.48 m |
2.49 m x 3.48 m |
|
Second Level |
Bedroom 3 |
2.59 m |
3.12 m |
2.59 m x 3.12 m |
|
Main Level |
Living Room |
4.06 m |
4.88 m |
4.06 m x 4.88 m |
|
Main Level |
Great Room |
5.18 m |
3.86 m |
5.18 m x 3.86 m |
|
Main Level |
Eating Area |
2.46 m |
2.46 m |
2.46 m x 2.46 m |
|
Main Level |
Kitchen |
2.59 m |
4.27 m |
2.59 m x 4.27 m |
|
Ground Level |
Bedroom |
3.2 m |
3.1 m |
3.2 m x 3.1 m |

