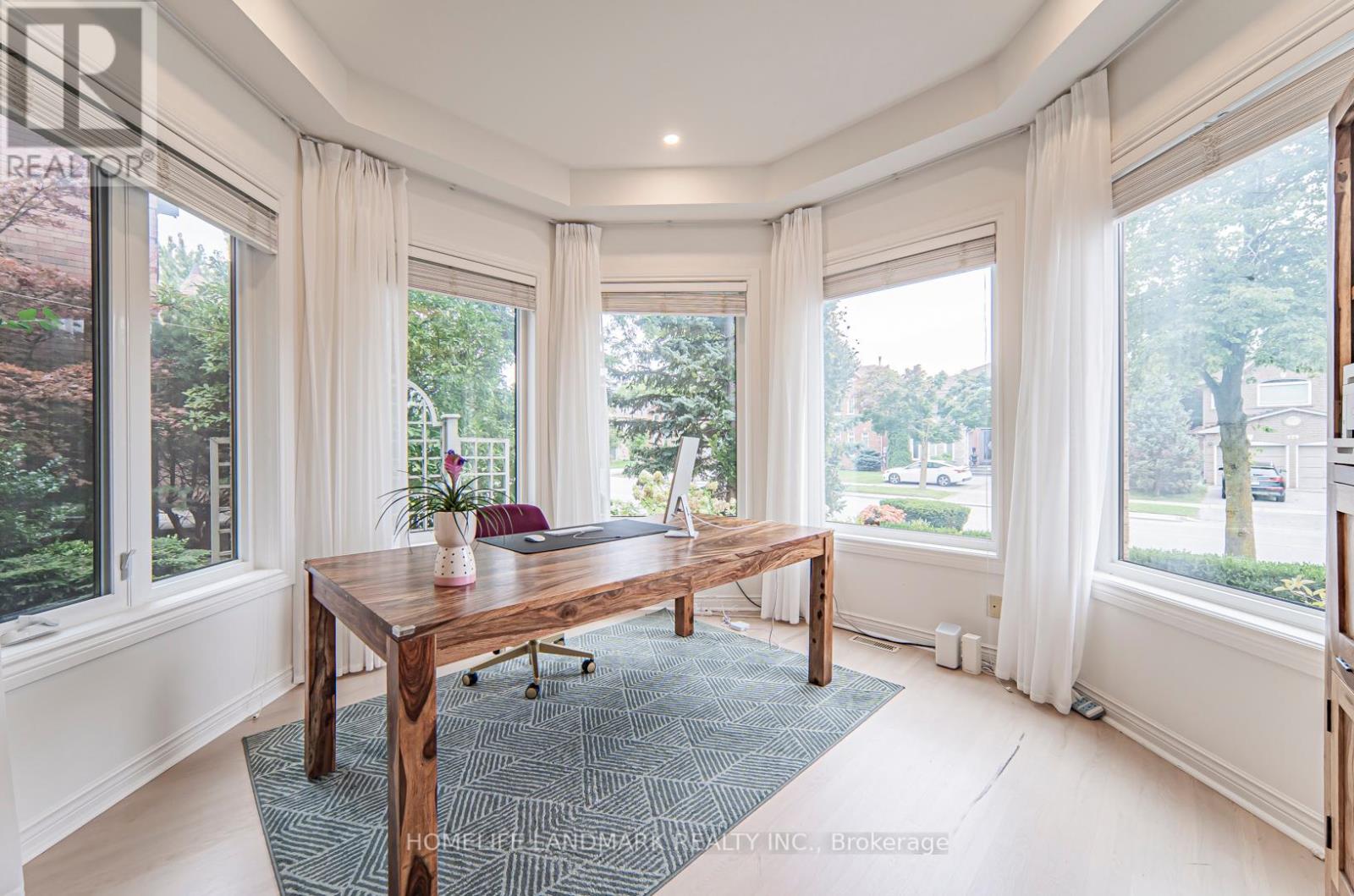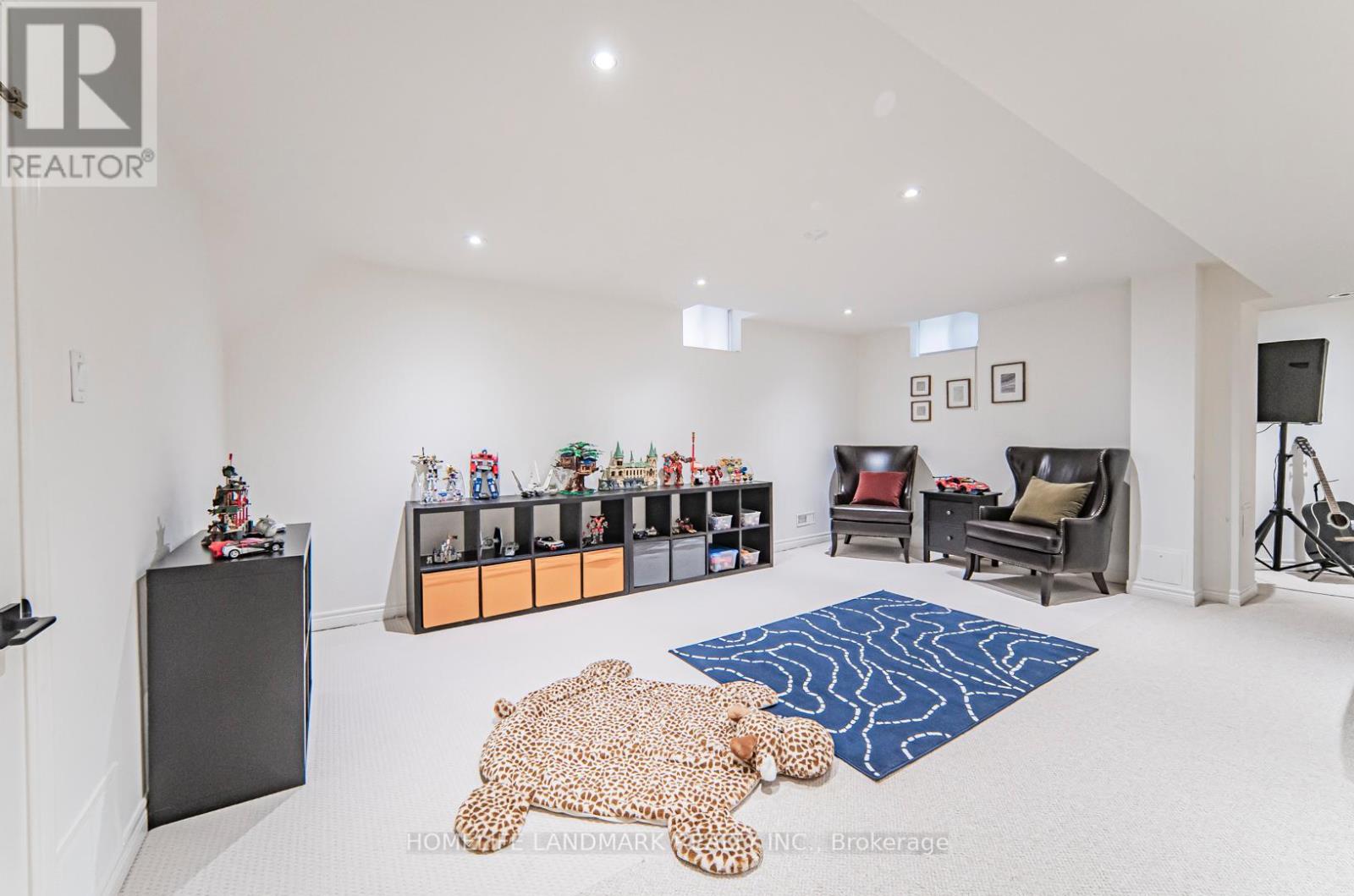128 Beverley Glen Boulevard Vaughan, Ontario L4J 7V2
$2,388,000
Stunning Designer Home in Prestigious Beverley Glen | Over 4,000 Sq Ft of Pure Luxury | Fully Renovated | Just Move In!Fall in love at first sight with this rarely offered executive home in one of Vaughans most elite communities.From the grand staircase to the custom kitchen with Miele appliances and quartz counters, every inch is upgraded with elegance and style.Enjoy 4+1 spacious bedrooms, 5 luxurious bathrooms, a bright main-floor office, double-sided fireplaces, and a professionally finished basement with extra bedroom + bath.The primary suite is a true retreat featuring a lounge area, spa-style ensuite, and walk-in closet.Professionally landscaped yard. Tons of storage. High ceilings. Designer finishes throughout.Fantastic School District: Wishire E.S., Ventura Park (French Immersion),&Westmount C.I. Steps To Parks! Love the furnishings? Lets talk furniture is negotiable. Just bring your suitcase!Your dream home awaits. Book your private tour today! (id:26049)
Open House
This property has open houses!
2:00 pm
Ends at:4:00 pm
2:00 pm
Ends at:4:00 pm
Property Details
| MLS® Number | N12082742 |
| Property Type | Single Family |
| Neigbourhood | Beverley Glen |
| Community Name | Beverley Glen |
| Amenities Near By | Place Of Worship, Schools, Park, Public Transit |
| Parking Space Total | 4 |
Building
| Bathroom Total | 5 |
| Bedrooms Above Ground | 4 |
| Bedrooms Below Ground | 1 |
| Bedrooms Total | 5 |
| Appliances | Central Vacuum, Dishwasher, Dryer, Oven, Stove, Washer, Window Coverings, Refrigerator |
| Basement Development | Finished |
| Basement Type | N/a (finished) |
| Construction Style Attachment | Detached |
| Cooling Type | Central Air Conditioning |
| Exterior Finish | Brick |
| Fireplace Present | Yes |
| Flooring Type | Hardwood |
| Foundation Type | Brick |
| Half Bath Total | 1 |
| Heating Fuel | Natural Gas |
| Heating Type | Forced Air |
| Stories Total | 2 |
| Size Interior | 3,500 - 5,000 Ft2 |
| Type | House |
| Utility Water | Municipal Water |
Parking
| Attached Garage | |
| Garage |
Land
| Acreage | No |
| Fence Type | Fenced Yard |
| Land Amenities | Place Of Worship, Schools, Park, Public Transit |
| Sewer | Sanitary Sewer |
| Size Depth | 116 Ft |
| Size Frontage | 50 Ft ,3 In |
| Size Irregular | 50.3 X 116 Ft |
| Size Total Text | 50.3 X 116 Ft |
Rooms
| Level | Type | Length | Width | Dimensions |
|---|---|---|---|---|
| Lower Level | Bedroom 5 | 4.07 m | 3.21 m | 4.07 m x 3.21 m |
| Lower Level | Recreational, Games Room | 11.68 m | 13.06 m | 11.68 m x 13.06 m |
| Main Level | Dining Room | 3.88 m | 4.8 m | 3.88 m x 4.8 m |
| Main Level | Kitchen | 3.63 m | 4.7 m | 3.63 m x 4.7 m |
| Main Level | Family Room | 15 m | 5.93 m | 15 m x 5.93 m |
| Main Level | Office | 3.9 m | 3.88 m | 3.9 m x 3.88 m |
| Main Level | Foyer | 3.72 m | 4.03 m | 3.72 m x 4.03 m |
| Upper Level | Primary Bedroom | 7.2 m | 3.57 m | 7.2 m x 3.57 m |
| Upper Level | Bedroom 2 | 4.34 m | 3.57 m | 4.34 m x 3.57 m |
| Upper Level | Bedroom 3 | 6.45 m | 4.35 m | 6.45 m x 4.35 m |
| Upper Level | Bedroom 4 | 4.64 m | 3.36 m | 4.64 m x 3.36 m |






























