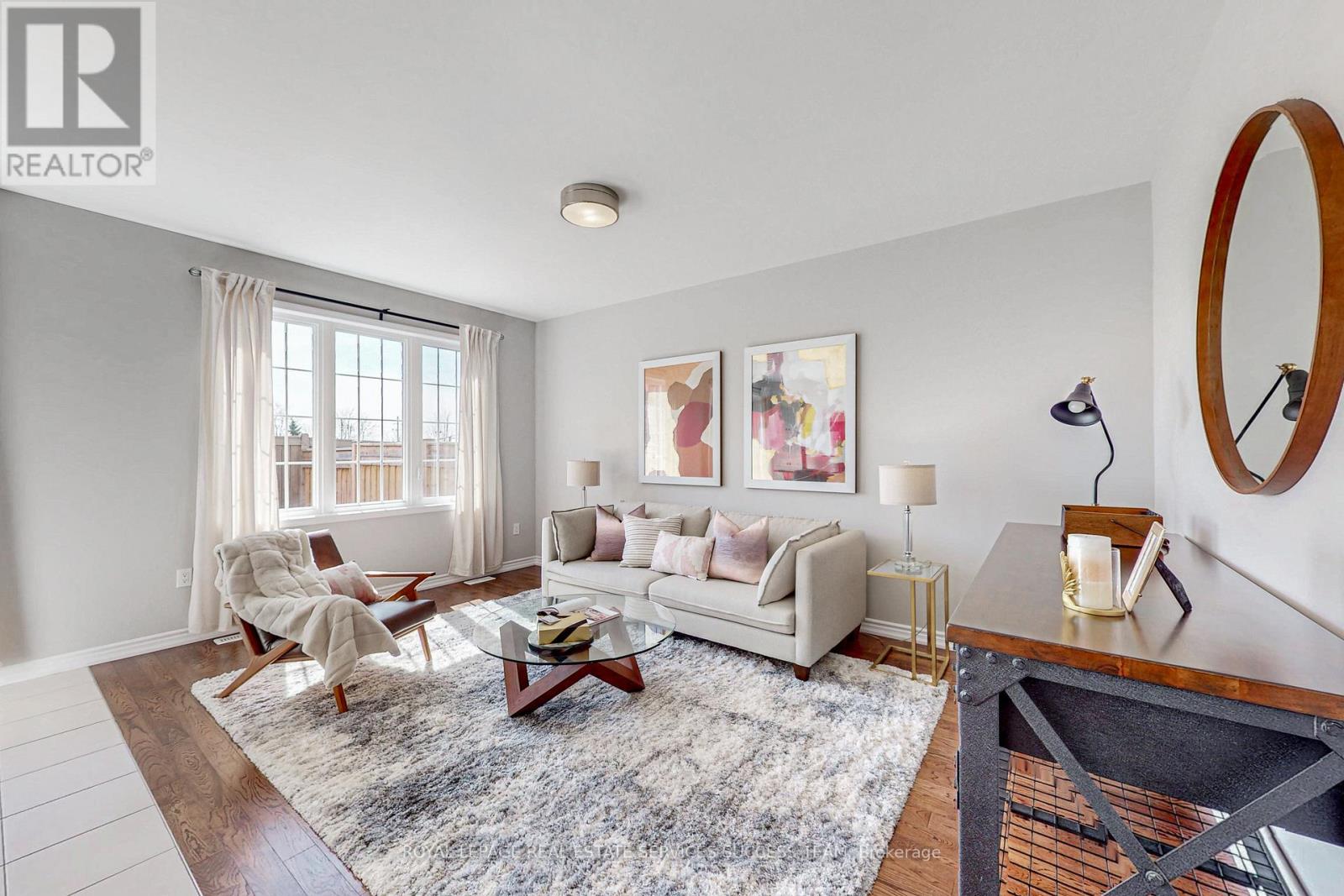4 Bedroom
4 Bathroom
1,500 - 2,000 ft2
Fireplace
Central Air Conditioning
Forced Air
$999,998
Freehold Executive Mattamy 2018 Built Townhouse In The Preserve! 1545 Sqft Energy-Star Certified Home! Hardwood Floor, Wood Staircase, Smooth Ceilings, Pot Lights, Trendy Light Fixtures. Kitchen Designed With Quality, Functionality, And Entertaining In Mind. Large Island, S/S Appliances. Large Windows In Great Room, Hardwood Floor On Main Level. Three Spacious Bedrooms, Master Bedroom W/Ensuite. 2nd Floor Laundry! Private Backyard W/ Full Fence. Extras: Finished Basement W/ Kitchenette, Guest Suite & Full Bathroom. Close To Schools, Parks, Shops. Unbeatable Preserve Location. (id:26049)
Property Details
|
MLS® Number
|
W12075814 |
|
Property Type
|
Single Family |
|
Community Name
|
1008 - GO Glenorchy |
|
Amenities Near By
|
Hospital, Park, Public Transit, Schools |
|
Parking Space Total
|
2 |
Building
|
Bathroom Total
|
4 |
|
Bedrooms Above Ground
|
3 |
|
Bedrooms Below Ground
|
1 |
|
Bedrooms Total
|
4 |
|
Age
|
0 To 5 Years |
|
Appliances
|
Dishwasher, Dryer, Microwave, Stove, Washer, Refrigerator |
|
Basement Type
|
Full |
|
Construction Style Attachment
|
Attached |
|
Cooling Type
|
Central Air Conditioning |
|
Exterior Finish
|
Brick, Stone |
|
Fireplace Present
|
Yes |
|
Flooring Type
|
Porcelain Tile, Hardwood, Carpeted |
|
Foundation Type
|
Concrete |
|
Half Bath Total
|
1 |
|
Heating Fuel
|
Natural Gas |
|
Heating Type
|
Forced Air |
|
Stories Total
|
2 |
|
Size Interior
|
1,500 - 2,000 Ft2 |
|
Type
|
Row / Townhouse |
|
Utility Water
|
Municipal Water |
Parking
Land
|
Acreage
|
No |
|
Fence Type
|
Fenced Yard |
|
Land Amenities
|
Hospital, Park, Public Transit, Schools |
|
Sewer
|
Sanitary Sewer |
|
Size Depth
|
91 Ft ,2 In |
|
Size Frontage
|
23 Ft ,2 In |
|
Size Irregular
|
23.2 X 91.2 Ft |
|
Size Total Text
|
23.2 X 91.2 Ft |
Rooms
| Level |
Type |
Length |
Width |
Dimensions |
|
Second Level |
Primary Bedroom |
4.38 m |
3.54 m |
4.38 m x 3.54 m |
|
Second Level |
Bedroom 2 |
3.54 m |
3.07 m |
3.54 m x 3.07 m |
|
Second Level |
Bedroom 3 |
3.45 m |
3.01 m |
3.45 m x 3.01 m |
|
Ground Level |
Kitchen |
4 m |
3.32 m |
4 m x 3.32 m |
|
Ground Level |
Dining Room |
3.41 m |
3.07 m |
3.41 m x 3.07 m |
|
Ground Level |
Foyer |
2 m |
1.8 m |
2 m x 1.8 m |






































