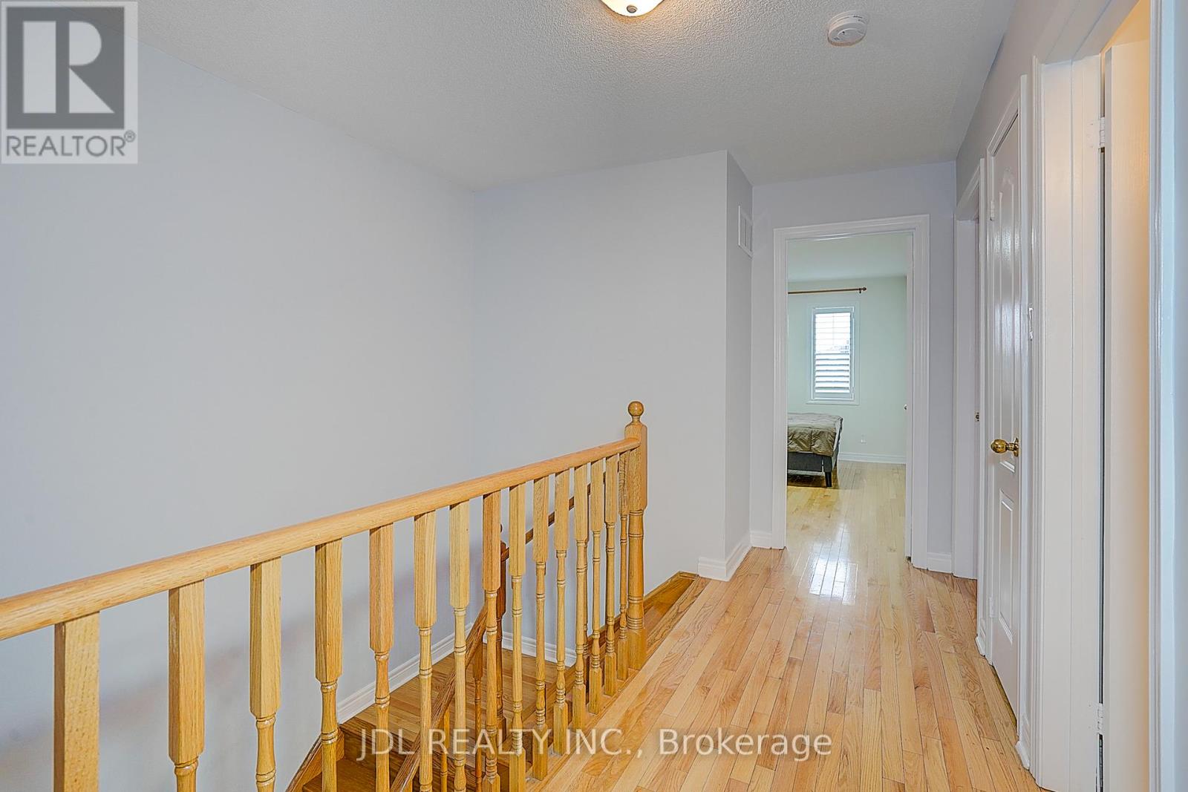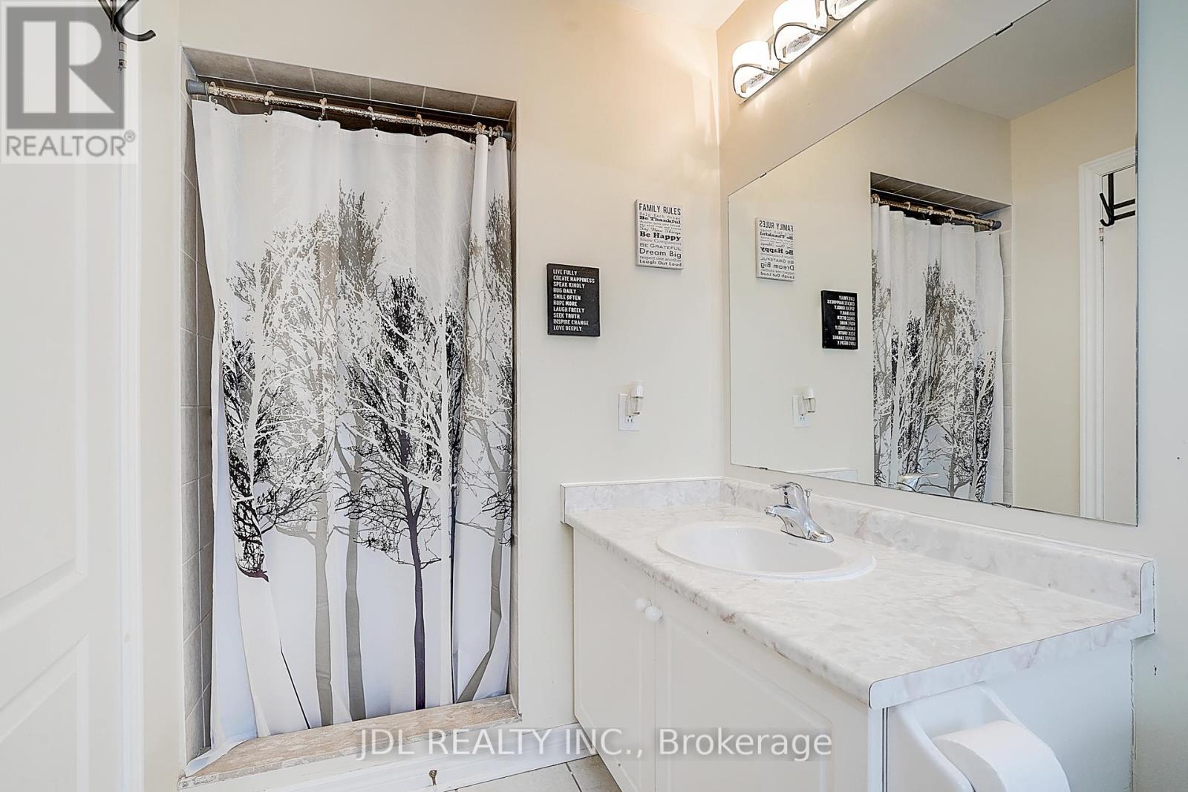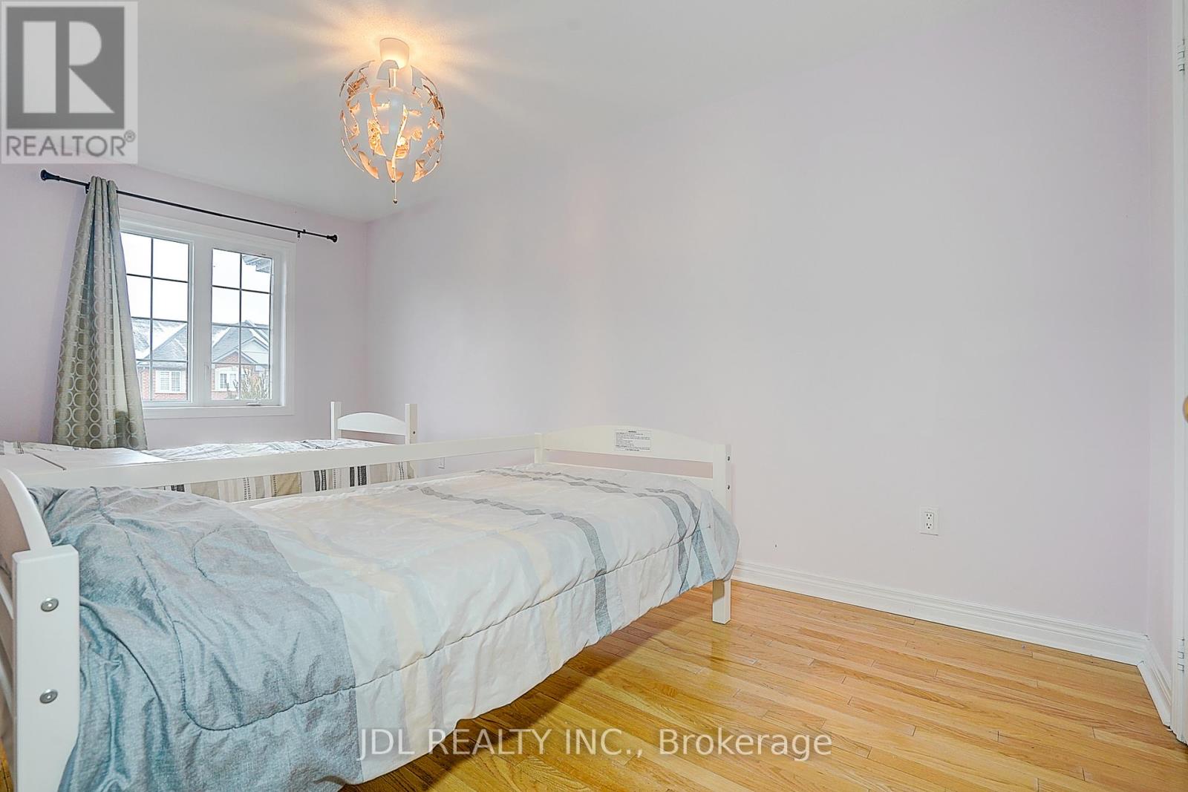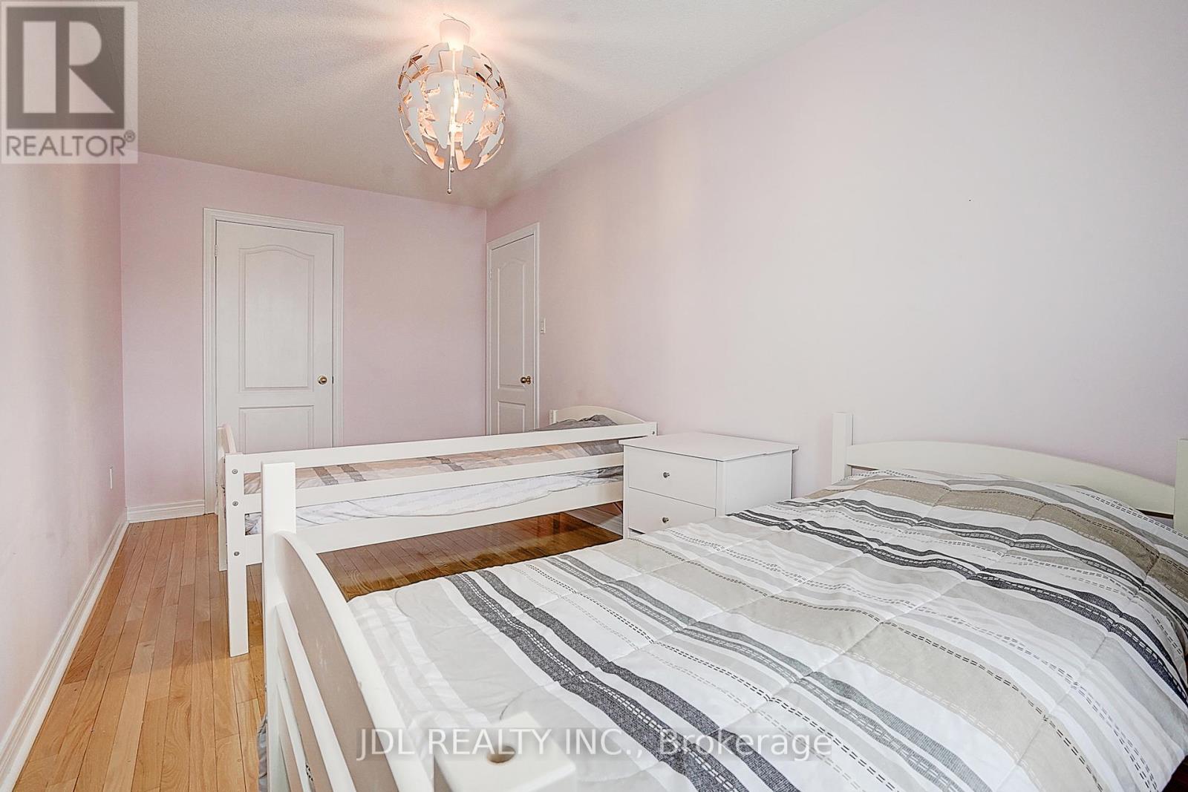4 Bedroom
4 Bathroom
1,500 - 2,000 ft2
Central Air Conditioning
Forced Air
$1,199,000
Welcome To This Gorgeous 3 Bedrooms Freehold Townhouse With Walkout Basement In Patterson !Premium Lot, Fully Fenced Yard W/Deck & Patio. Perfect Location, Steps To Top-Rated Schools, 3Nearby Parks, 2 Community Centres, Minutes Away To Go Train Station. La Fitness, and Vaughan's Cortellucci Hospital! Easy Access To Shopping Centre, Friendly Neighbourhood! (id:26049)
Property Details
|
MLS® Number
|
N12041980 |
|
Property Type
|
Single Family |
|
Neigbourhood
|
Carrville Corners |
|
Community Name
|
Patterson |
|
Parking Space Total
|
3 |
Building
|
Bathroom Total
|
4 |
|
Bedrooms Above Ground
|
3 |
|
Bedrooms Below Ground
|
1 |
|
Bedrooms Total
|
4 |
|
Appliances
|
Dryer, Stove, Washer, Window Coverings, Refrigerator |
|
Basement Development
|
Finished |
|
Basement Features
|
Walk Out |
|
Basement Type
|
N/a (finished) |
|
Construction Style Attachment
|
Attached |
|
Cooling Type
|
Central Air Conditioning |
|
Exterior Finish
|
Brick |
|
Flooring Type
|
Hardwood, Ceramic |
|
Foundation Type
|
Poured Concrete |
|
Half Bath Total
|
1 |
|
Heating Fuel
|
Natural Gas |
|
Heating Type
|
Forced Air |
|
Stories Total
|
2 |
|
Size Interior
|
1,500 - 2,000 Ft2 |
|
Type
|
Row / Townhouse |
|
Utility Water
|
Municipal Water |
Parking
Land
|
Acreage
|
No |
|
Sewer
|
Sanitary Sewer |
|
Size Depth
|
125 Ft ,7 In |
|
Size Frontage
|
19 Ft ,8 In |
|
Size Irregular
|
19.7 X 125.6 Ft |
|
Size Total Text
|
19.7 X 125.6 Ft |
Rooms
| Level |
Type |
Length |
Width |
Dimensions |
|
Second Level |
Primary Bedroom |
5.43 m |
3.96 m |
5.43 m x 3.96 m |
|
Second Level |
Bedroom 2 |
4.94 m |
2.56 m |
4.94 m x 2.56 m |
|
Second Level |
Bedroom 3 |
4.15 m |
3.05 m |
4.15 m x 3.05 m |
|
Basement |
Recreational, Games Room |
|
|
Measurements not available |
|
Main Level |
Living Room |
6.1 m |
3.6 m |
6.1 m x 3.6 m |
|
Main Level |
Dining Room |
6.1 m |
3.6 m |
6.1 m x 3.6 m |
|
Main Level |
Kitchen |
4.15 m |
2.13 m |
4.15 m x 2.13 m |
|
Main Level |
Den |
|
|
Measurements not available |











































