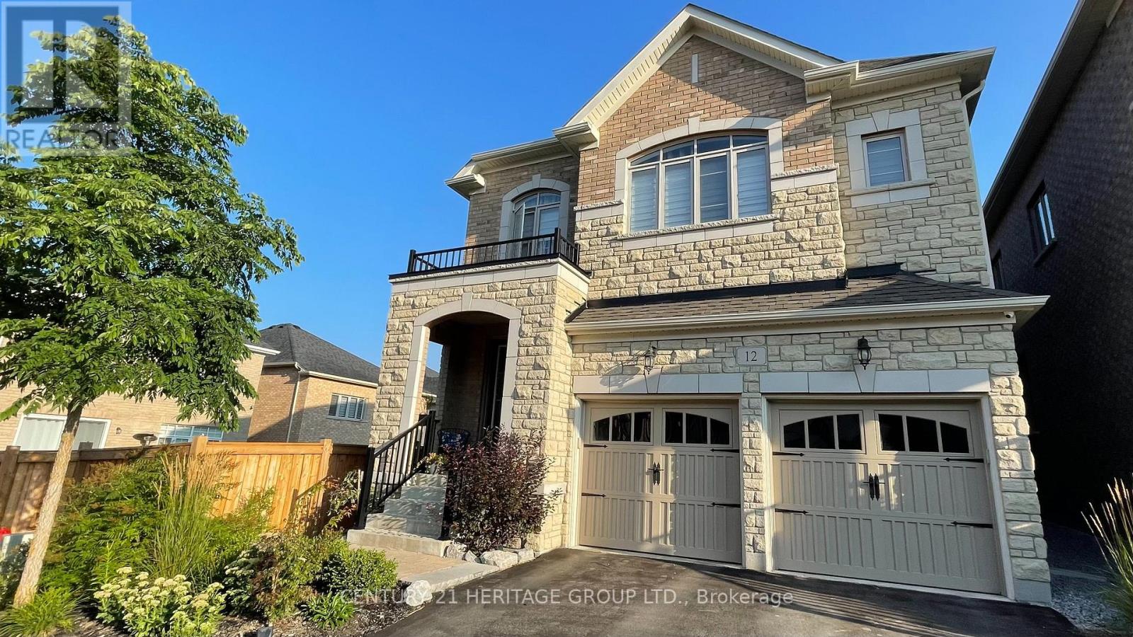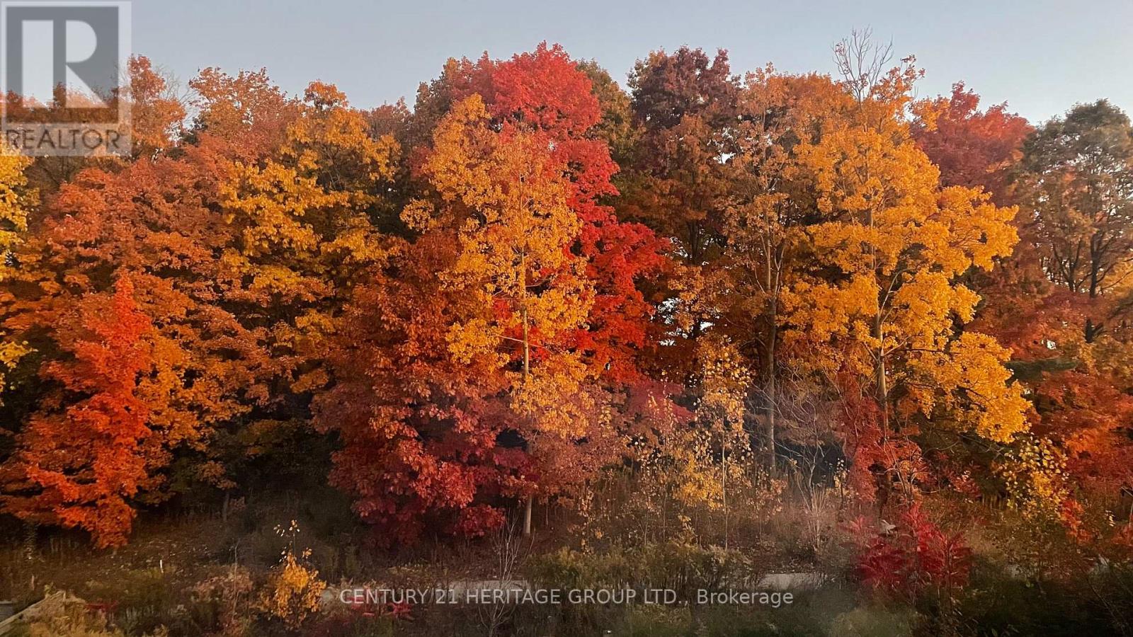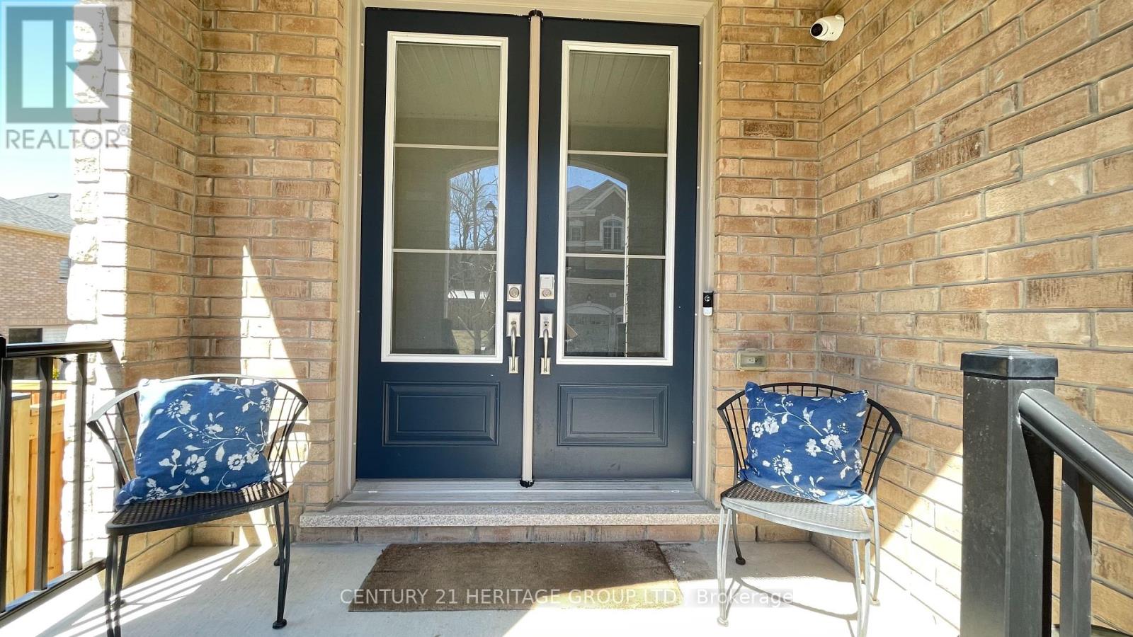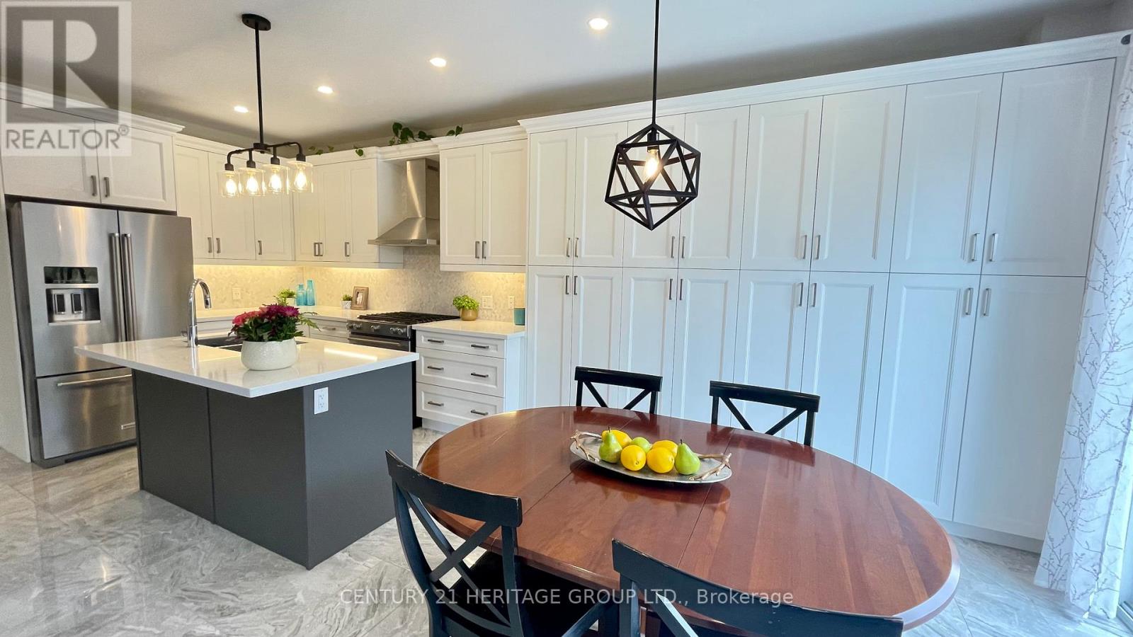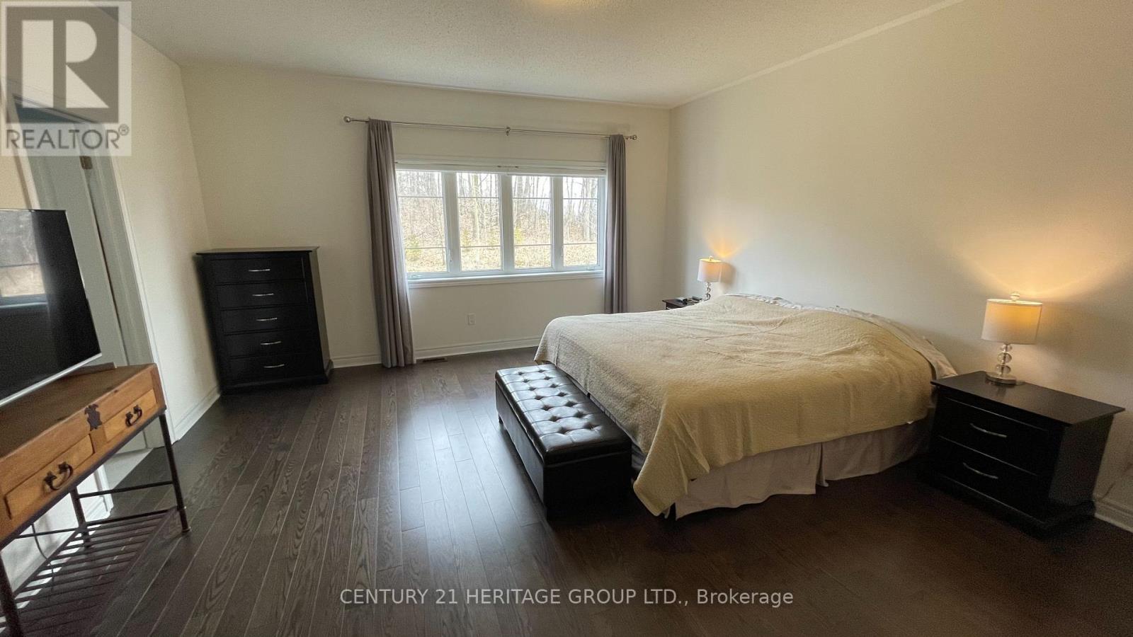12 Cannon Valley Court Aurora, Ontario L4G 3P1
$1,899,000Maintenance, Parcel of Tied Land
$180 Monthly
Maintenance, Parcel of Tied Land
$180 MonthlyBeautiful Home In South Aurora's Exclusive Woodhaven Community On A Premium Lot In A Quiet Cul-De-Sac With Only Seven Houses. Enjoy Peaceful Views Of Mature Trees From Nearly Every Window, Private Backyard Backing Onto A Green Space For Summer Gatherings And Gardening. 2810 sqft, South-Facing, Open-Concept Layout Includes A Bright Living Space, Separate Office, And Dining Room. Upgraded Chef's Kitchen Features S/S Appliances, Centre Island, And Wall-To-Wall Pantry Cabinet For Ample Storage. Upstairs, You'll Find Four Spacious Bedrooms With Hardwood Floors, Each Connected To A Spa-like Bathroom. Primary Bedroom Boasts Luxurious His-and-Hers Walk-In Closets Perfect For Keeping Your Space Clutter-Free And Stylish. Convenient Second Floor Laundry Room, Oversized Interlocking Patio with Gas BBQ Hook-Up, EV Charger Rough-In With 240V Plug Installed, Many Upgrades Throughout. Steps From A Scenic Trail Through Protected Forest - Ideal For Walking, Biking, And Enjoying Nature. This Rare Gem Checks All The Boxes - Don't Miss Your Opportunity To Own One Of The Most Desirable Homes In The Neighbourhood. (id:26049)
Property Details
| MLS® Number | N12081806 |
| Property Type | Single Family |
| Neigbourhood | Ascot Park |
| Community Name | Aurora Estates |
| Amenities Near By | Public Transit |
| Community Features | Community Centre |
| Features | Cul-de-sac, Wooded Area, Ravine, Backs On Greenbelt, Carpet Free, Sump Pump |
| Parking Space Total | 4 |
| Structure | Patio(s) |
Building
| Bathroom Total | 4 |
| Bedrooms Above Ground | 4 |
| Bedrooms Total | 4 |
| Age | 6 To 15 Years |
| Amenities | Fireplace(s) |
| Appliances | Garage Door Opener Remote(s), Water Heater, Dishwasher, Dryer, Stove, Washer, Window Coverings, Refrigerator |
| Basement Development | Unfinished |
| Basement Type | Full (unfinished) |
| Construction Style Attachment | Detached |
| Cooling Type | Central Air Conditioning |
| Exterior Finish | Brick, Stone |
| Fire Protection | Smoke Detectors |
| Fireplace Present | Yes |
| Fireplace Total | 1 |
| Flooring Type | Hardwood |
| Foundation Type | Concrete |
| Half Bath Total | 1 |
| Heating Fuel | Natural Gas |
| Heating Type | Forced Air |
| Stories Total | 2 |
| Size Interior | 2,500 - 3,000 Ft2 |
| Type | House |
| Utility Water | Municipal Water |
Parking
| Attached Garage | |
| Garage |
Land
| Acreage | No |
| Fence Type | Fenced Yard |
| Land Amenities | Public Transit |
| Landscape Features | Landscaped |
| Sewer | Sanitary Sewer |
| Size Depth | 124 Ft ,2 In |
| Size Frontage | 36 Ft ,1 In |
| Size Irregular | 36.1 X 124.2 Ft |
| Size Total Text | 36.1 X 124.2 Ft |
Rooms
| Level | Type | Length | Width | Dimensions |
|---|---|---|---|---|
| Second Level | Primary Bedroom | 4.77 m | 5.13 m | 4.77 m x 5.13 m |
| Second Level | Bedroom 2 | 3.35 m | 4.57 m | 3.35 m x 4.57 m |
| Second Level | Bedroom 3 | 3.35 m | 3.35 m | 3.35 m x 3.35 m |
| Second Level | Bedroom 4 | 3.35 m | 3.35 m | 3.35 m x 3.35 m |
| Main Level | Dining Room | 3.81 m | 4.31 m | 3.81 m x 4.31 m |
| Main Level | Office | 4.01 m | 2.74 m | 4.01 m x 2.74 m |
| Main Level | Kitchen | 3.96 m | 4.97 m | 3.96 m x 4.97 m |
| Main Level | Eating Area | 3.81 m | 3.2 m | 3.81 m x 3.2 m |
| Main Level | Great Room | 3.96 m | 4.87 m | 3.96 m x 4.87 m |
Utilities
| Cable | Available |
| Sewer | Installed |

