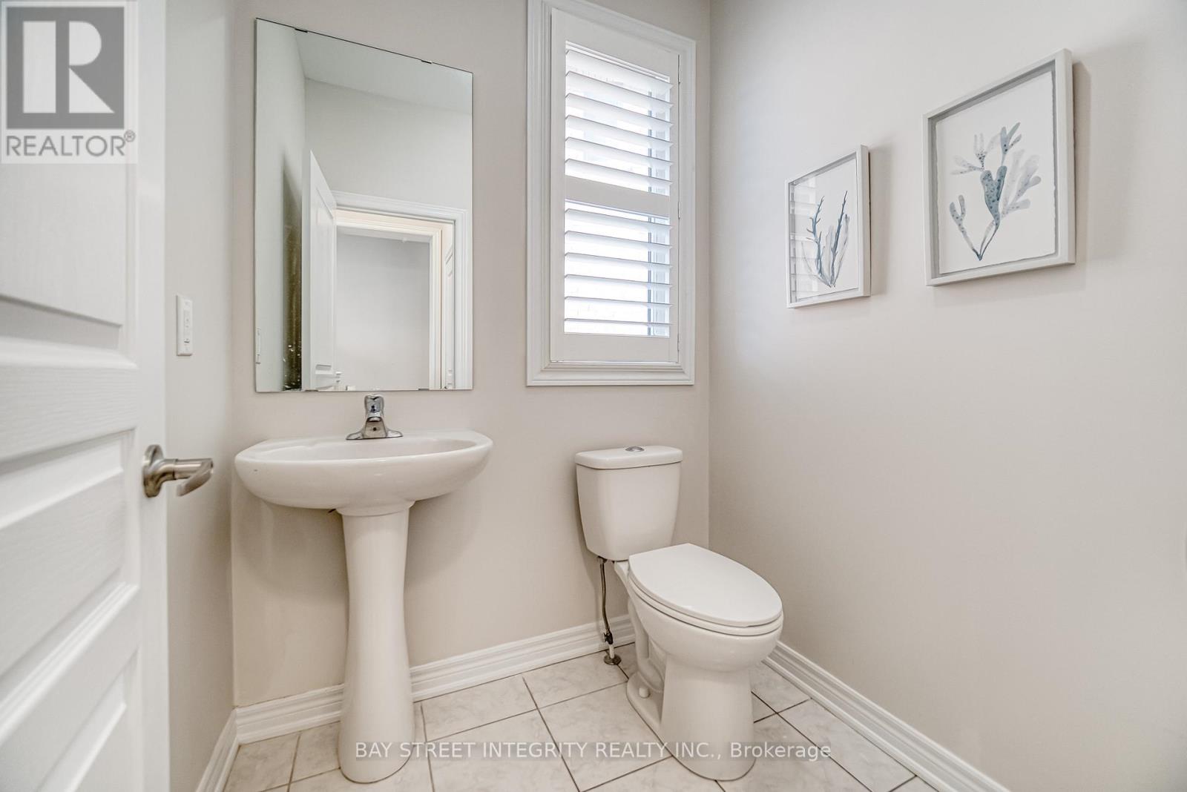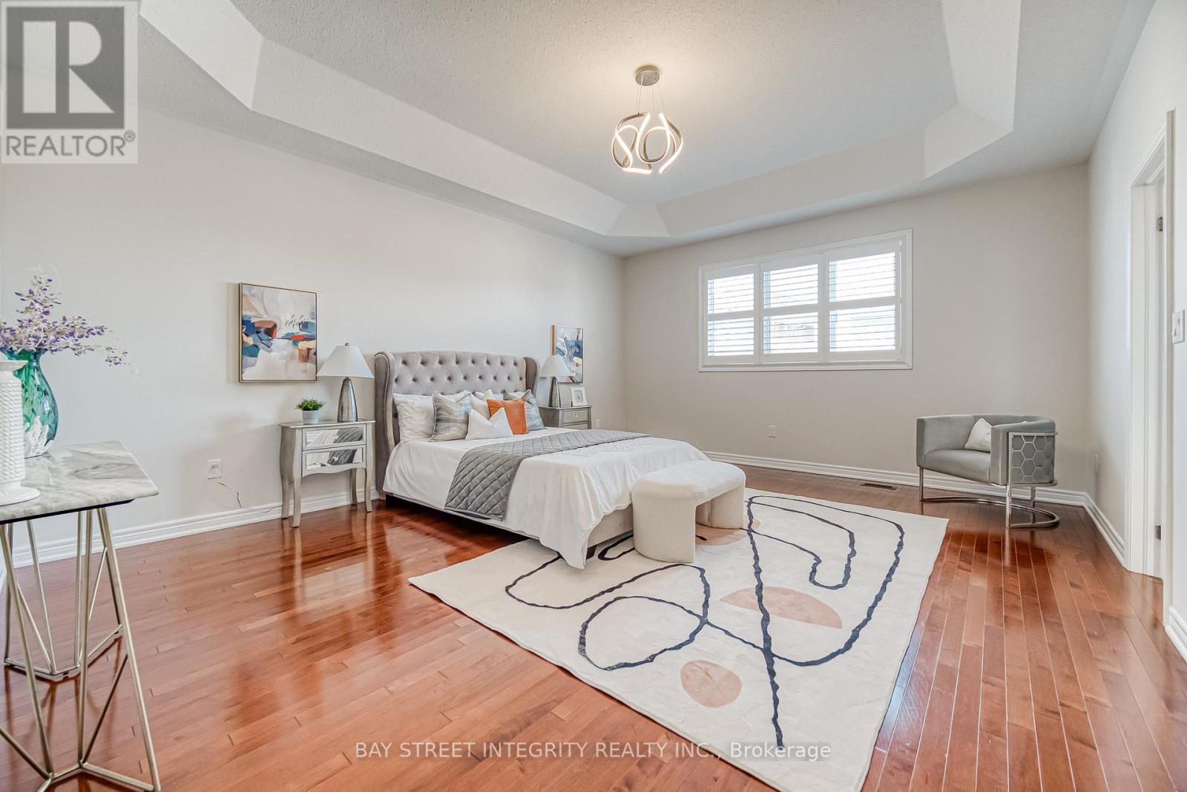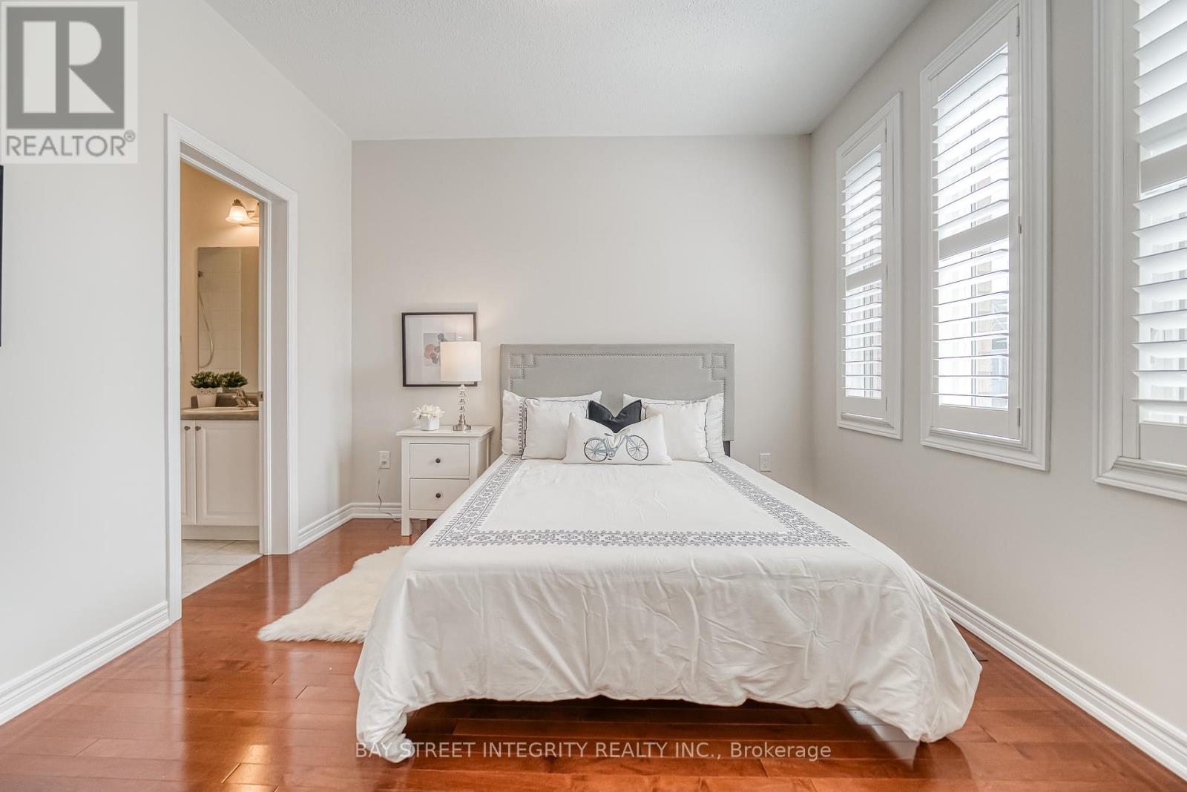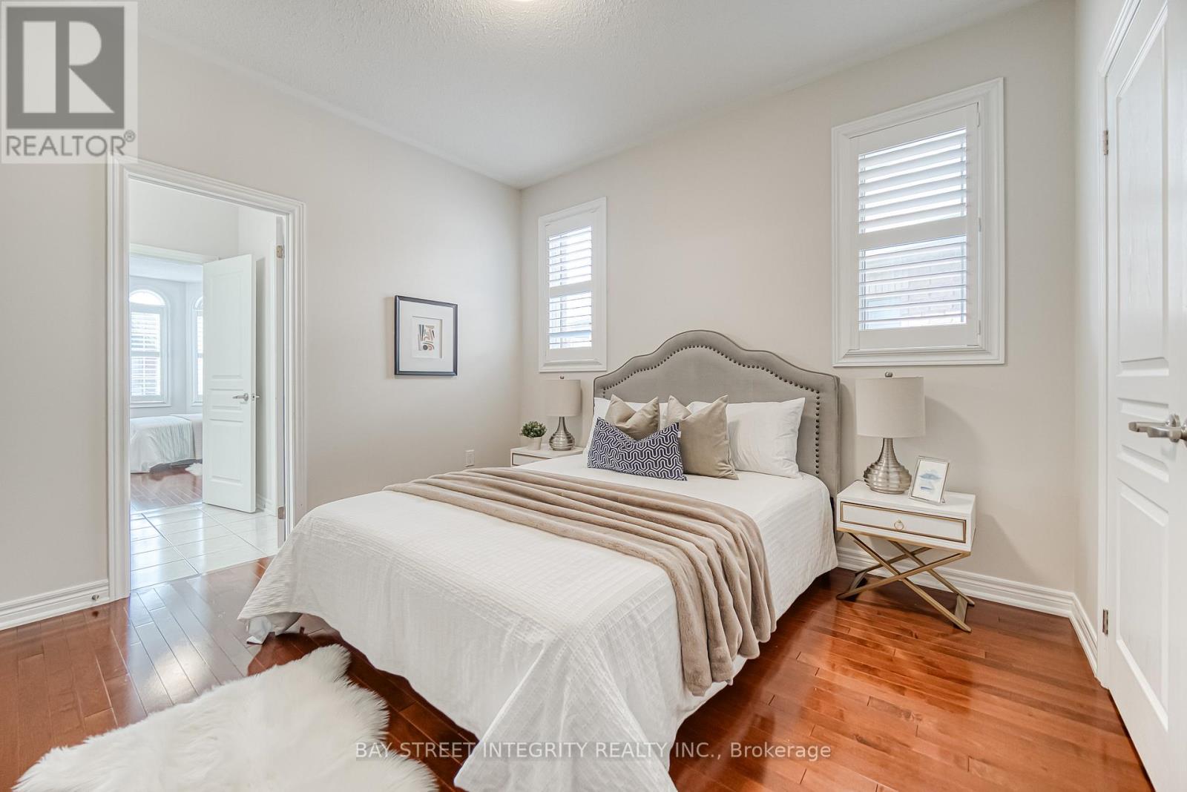4 Bedroom
4 Bathroom
2,500 - 3,000 ft2
Fireplace
Central Air Conditioning
Forced Air
$1,688,000
Welcome to Your Dream Home in Prestigious Berczy With 4 Bedrooms 4 bathroom. In High Demand Berczy! A Quiet Family Street.9' Smooth Ceilings with Pot Lights Throughout. Hardwood Fl Thru-out Main & 2nd Fl. The First Floor Offers Upgraded Light Fixtures , Cozy Family Room With Fireplace, and a Breakfast Area Open To a Private Landscaped Backyard oasis. The Second Floor Offers A Primary Bedroom W/Walk-In Closet & 5pc Ensuite, 2bed En-suite, 3rd&4th Bed with Semi-Ensuite. Additional Highlights: Direct Garage Access, Extra-wide Driveway Fits Up to 4 Cars, Freshly Painted Throughout, Upgraded Stainless Steel Appliances, Brand-New Granite Kitchen Counters. Steps away from top-ranking schools (Pierre Elliott Trudeau High School and Beckett Farm Public School), Berczy parks, tennis courts, and more, this home combines luxury living with convenience and so much more! Close To Markville Mall, Supermarkets, Restaurants, Banks, Public Transit, Go Station & All Amenities. (id:26049)
Property Details
|
MLS® Number
|
N12085659 |
|
Property Type
|
Single Family |
|
Neigbourhood
|
Berczy Village |
|
Community Name
|
Berczy |
|
Amenities Near By
|
Public Transit, Schools |
|
Community Features
|
Community Centre |
|
Features
|
Irregular Lot Size |
|
Parking Space Total
|
4 |
Building
|
Bathroom Total
|
4 |
|
Bedrooms Above Ground
|
4 |
|
Bedrooms Total
|
4 |
|
Age
|
6 To 15 Years |
|
Appliances
|
Central Vacuum, Dishwasher, Dryer, Hood Fan, Stove, Washer, Window Coverings, Refrigerator |
|
Basement Development
|
Unfinished |
|
Basement Type
|
N/a (unfinished) |
|
Construction Style Attachment
|
Detached |
|
Cooling Type
|
Central Air Conditioning |
|
Exterior Finish
|
Brick |
|
Fireplace Present
|
Yes |
|
Flooring Type
|
Ceramic, Hardwood |
|
Foundation Type
|
Concrete |
|
Half Bath Total
|
1 |
|
Heating Fuel
|
Natural Gas |
|
Heating Type
|
Forced Air |
|
Stories Total
|
2 |
|
Size Interior
|
2,500 - 3,000 Ft2 |
|
Type
|
House |
|
Utility Water
|
Municipal Water |
Parking
Land
|
Acreage
|
No |
|
Land Amenities
|
Public Transit, Schools |
|
Sewer
|
Sanitary Sewer |
|
Size Depth
|
89 Ft ,8 In |
|
Size Frontage
|
48 Ft ,3 In |
|
Size Irregular
|
48.3 X 89.7 Ft |
|
Size Total Text
|
48.3 X 89.7 Ft |
|
Zoning Description
|
Residential |
Rooms
| Level |
Type |
Length |
Width |
Dimensions |
|
Second Level |
Bathroom |
4.27 m |
5.18 m |
4.27 m x 5.18 m |
|
Second Level |
Bathroom |
1.83 m |
2.44 m |
1.83 m x 2.44 m |
|
Second Level |
Bathroom |
2.74 m |
3.05 m |
2.74 m x 3.05 m |
|
Second Level |
Laundry Room |
1.83 m |
1.83 m |
1.83 m x 1.83 m |
|
Second Level |
Primary Bedroom |
4.27 m |
5.18 m |
4.27 m x 5.18 m |
|
Second Level |
Bedroom 2 |
3.05 m |
3.05 m |
3.05 m x 3.05 m |
|
Second Level |
Bedroom 3 |
3.05 m |
2.87 m |
3.05 m x 2.87 m |
|
Second Level |
Bedroom 4 |
2.74 m |
3.05 m |
2.74 m x 3.05 m |
|
Main Level |
Living Room |
6.3 m |
7.32 m |
6.3 m x 7.32 m |
|
Main Level |
Dining Room |
6.3 m |
7.32 m |
6.3 m x 7.32 m |
|
Main Level |
Kitchen |
6.7 m |
7.37 m |
6.7 m x 7.37 m |
|
Main Level |
Eating Area |
6.7 m |
7.37 m |
6.7 m x 7.37 m |
|
Main Level |
Family Room |
4.42 m |
5.59 m |
4.42 m x 5.59 m |
Utilities
|
Cable
|
Installed |
|
Sewer
|
Installed |


















































