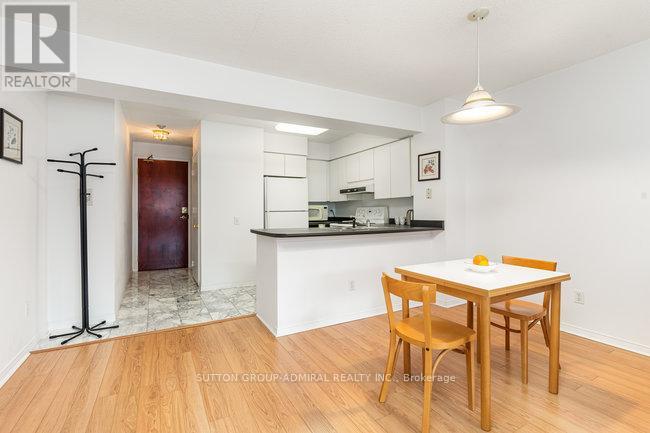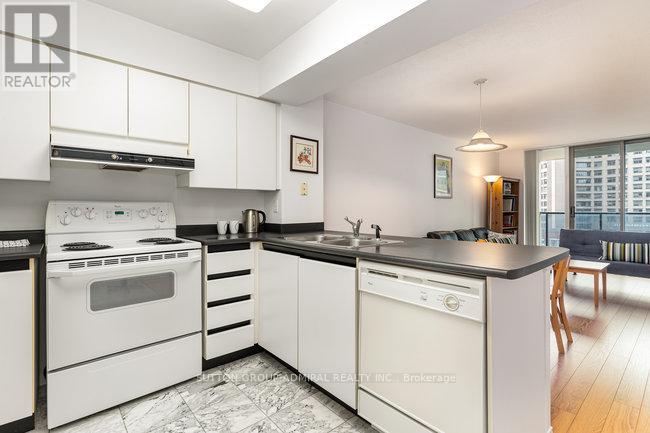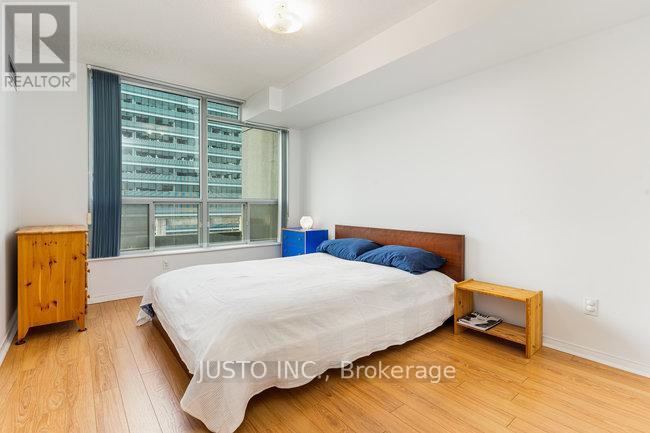1108 - 750 Bay Street Toronto, Ontario M5G 1N6
$560,000Maintenance, Heat, Electricity, Water, Common Area Maintenance, Insurance, Parking
$937.45 Monthly
Maintenance, Heat, Electricity, Water, Common Area Maintenance, Insurance, Parking
$937.45 MonthlyWelcome To The Prestigious Penrose On Bay! Discover This Stunning And Expansive 1-Bedroom Suite Offering An Impressive 708 Sqft Of Stylish Living Space, Complete With Parking & Locker All Nestled In The Coveted Bay & College Corridor! Indulge In The Convenience Of All Utilities Included, And Bask In The Glow Of A Sun-Drenched West-Facing Balcony Measuring 3.1m x 1.85m. This Open-Concept Gem Showcases A Bright And Airy Living & Dining Area, A Spacious Bedroom, And A Generous Walk-In Closet Perfect For Luxurious Downtown Living. Located Mere Steps From U Of T, Toronto Metropolitan University, World-Class Hospitals, And The Bustling Financial District. Elevate Your Lifestyle With 5-Star Amenities Including A Newly Renovated Spa Featuring An Indoor Pool, Whirlpool, Dry Sauna, Steam Room, Games Room, State-Of-The-Art Gym, Indoor Running Track, 24-Hour Concierge, And So Much More! This Is Downtown Living At Its Absolute Finest Dont Miss Out! (id:26049)
Property Details
| MLS® Number | C12091038 |
| Property Type | Single Family |
| Neigbourhood | Spadina—Fort York |
| Community Name | Bay Street Corridor |
| Amenities Near By | Hospital, Park, Public Transit, Schools |
| Community Features | Pet Restrictions |
| Features | Balcony |
| Parking Space Total | 1 |
Building
| Bathroom Total | 1 |
| Bedrooms Above Ground | 1 |
| Bedrooms Total | 1 |
| Age | 16 To 30 Years |
| Amenities | Security/concierge, Exercise Centre, Party Room, Sauna, Storage - Locker |
| Appliances | Water Heater, Dishwasher, Dryer, Stove, Washer, Refrigerator |
| Cooling Type | Central Air Conditioning |
| Exterior Finish | Concrete |
| Flooring Type | Laminate, Marble |
| Heating Fuel | Natural Gas |
| Heating Type | Forced Air |
| Size Interior | 700 - 799 Ft2 |
| Type | Apartment |
Parking
| Underground | |
| Garage |
Land
| Acreage | No |
| Land Amenities | Hospital, Park, Public Transit, Schools |
Rooms
| Level | Type | Length | Width | Dimensions |
|---|---|---|---|---|
| Flat | Living Room | 6.1 m | 4.2 m | 6.1 m x 4.2 m |
| Flat | Dining Room | 6.1 m | 4.2 m | 6.1 m x 4.2 m |
| Flat | Kitchen | 2.64 m | 2.54 m | 2.64 m x 2.54 m |
| Flat | Primary Bedroom | 4.12 m | 3.05 m | 4.12 m x 3.05 m |























