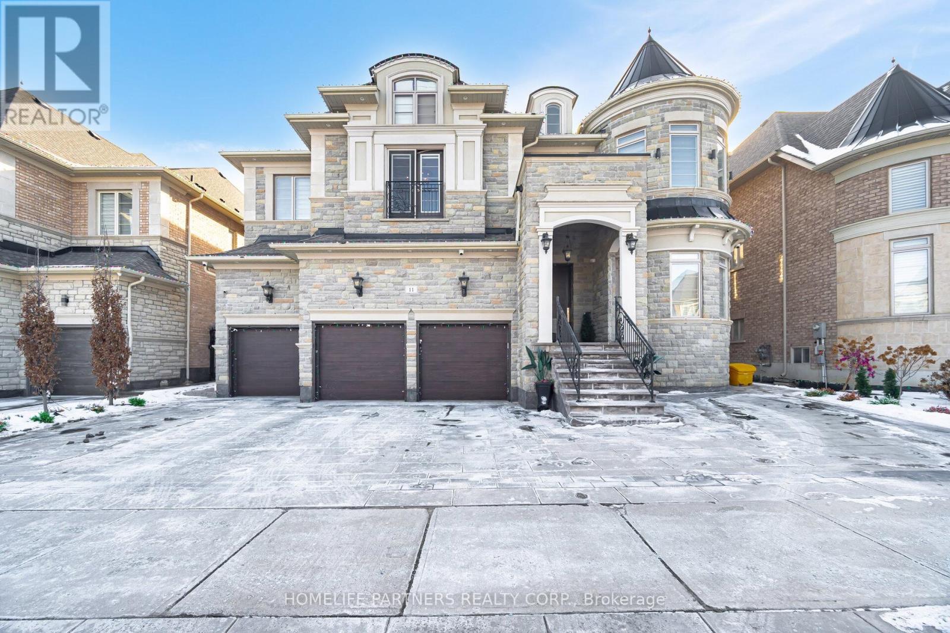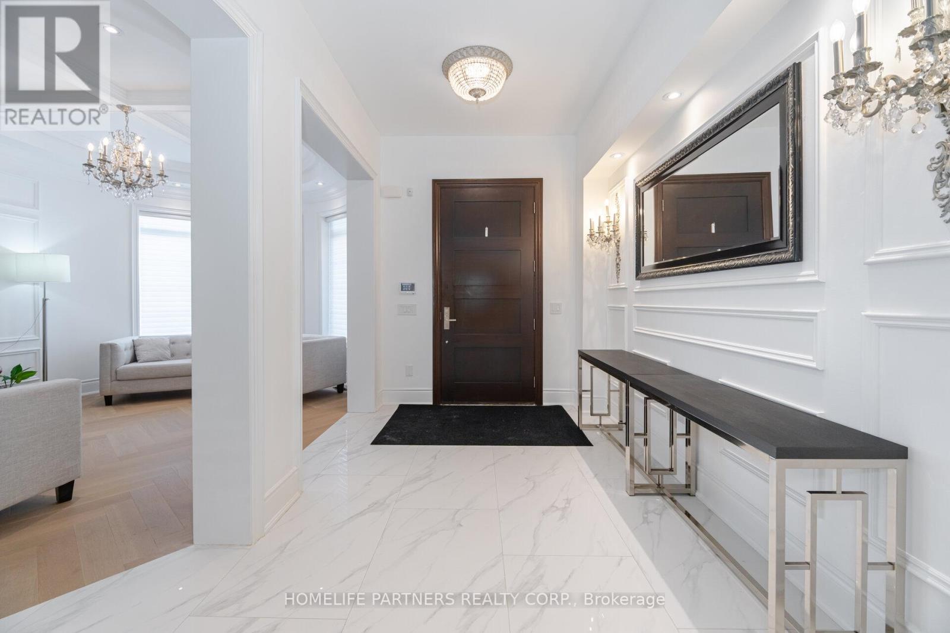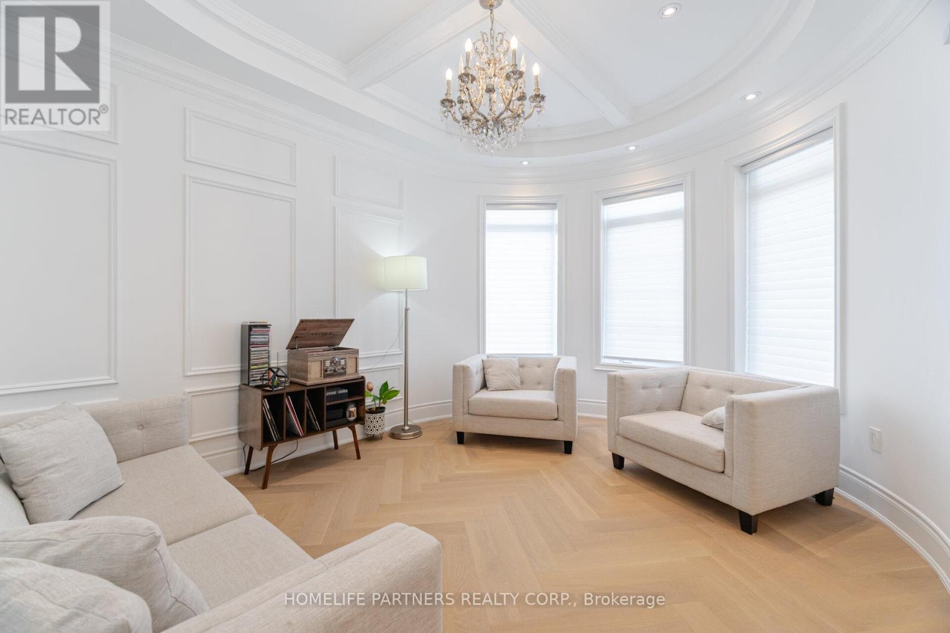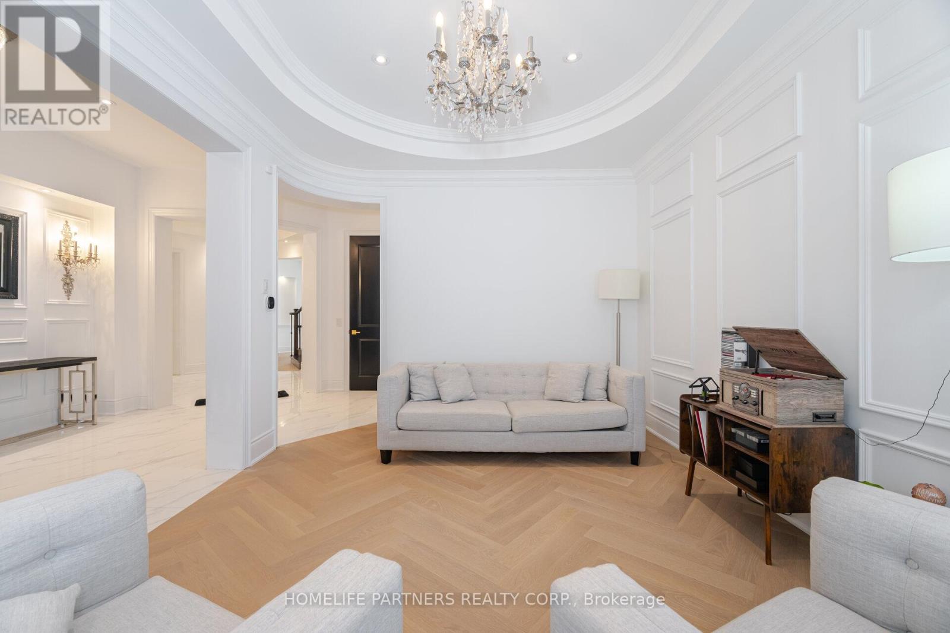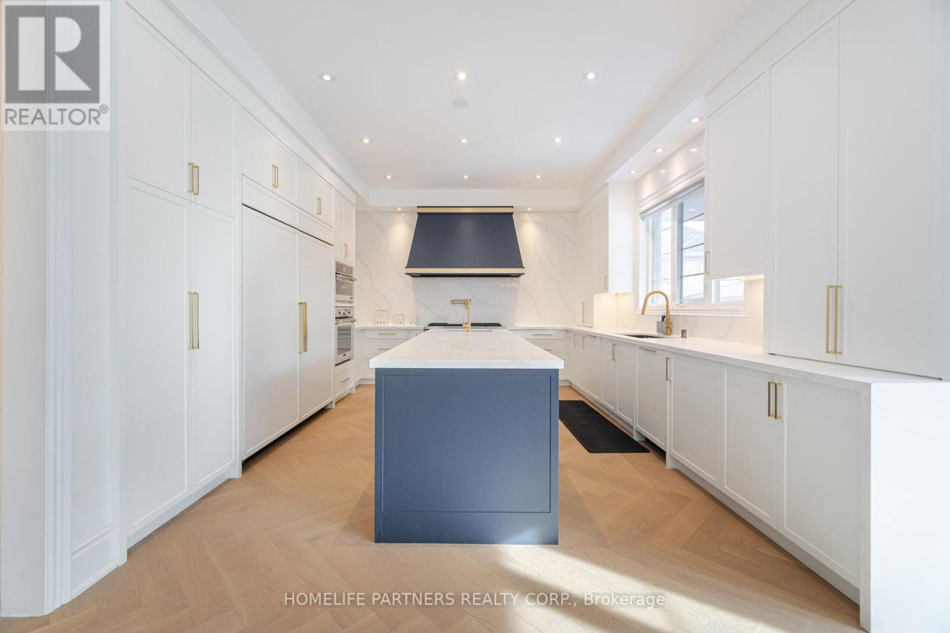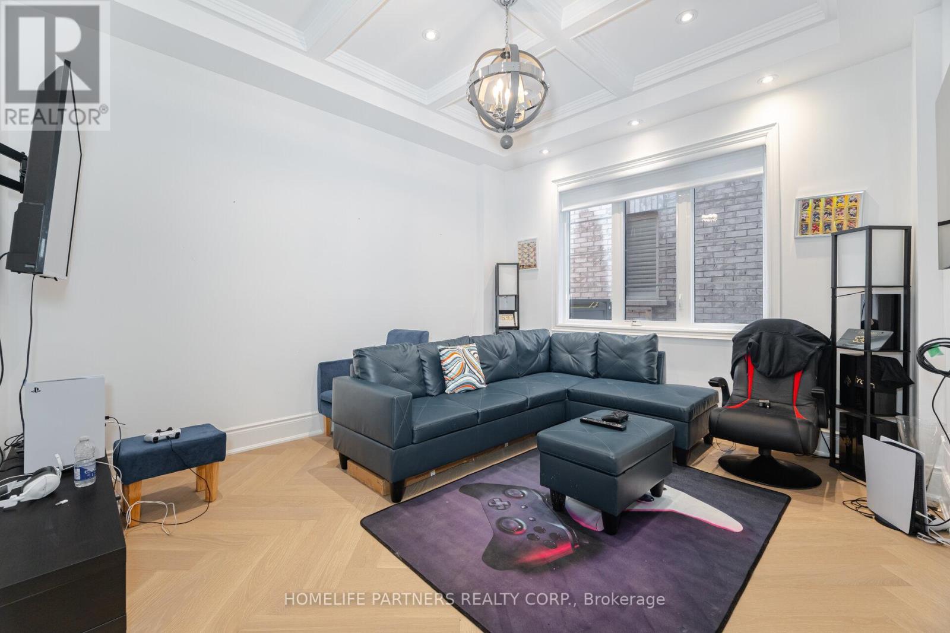6 Bedroom
6 Bathroom
Fireplace
Inground Pool
Central Air Conditioning, Ventilation System
Forced Air
$3,148,800
Masterpiece Estate (approx.) 8000 sq.ft. living space, meticulously crafted interiors. 10' ceilings on main floor, 9' ceilings on 2nd floor and 9' ceiling finished basement with 2nd Kitchen, Theatre room, and Glass Wine room. Custom waffle ceilings, intricate wall panelling, wainscotting, and gorgeous Herringbone hardwood floors (2024). Oversize Gourmet Dream Kitchen (2024) with huge Breakfast area leading to a covered Loggia and stunning Saltwater Pool (2022). Kitchen Quartz counters and backsplash (2024) Premium Appliances, SubZero side by side 72" Fridge/Freezer (2024), 48 WOLF 6 burner + Griddle stove top (2024), and BOSCH dishwasher (2024). Interlock driveway (2022) leads to a 3-car garage with space saver side mounted garage door openers, epoxy flooring and a fresh air ventilation system. Outdoor washroom. Exposed aggregate on both sides of the home enhances curb appeal, while landscape lighting for ambiance. (id:26049)
Open House
This property has open houses!
Starts at:
2:00 pm
Ends at:
4:00 pm
Property Details
|
MLS® Number
|
N11969605 |
|
Property Type
|
Single Family |
|
Community Name
|
Kleinburg |
|
Parking Space Total
|
6 |
|
Pool Type
|
Inground Pool |
Building
|
Bathroom Total
|
6 |
|
Bedrooms Above Ground
|
4 |
|
Bedrooms Below Ground
|
2 |
|
Bedrooms Total
|
6 |
|
Age
|
6 To 15 Years |
|
Appliances
|
Blinds, Dishwasher, Dryer, Two Stoves, Water Heater - Tankless, Two Washers, Two Refrigerators |
|
Basement Development
|
Finished |
|
Basement Features
|
Separate Entrance |
|
Basement Type
|
N/a (finished) |
|
Construction Style Attachment
|
Detached |
|
Cooling Type
|
Central Air Conditioning, Ventilation System |
|
Exterior Finish
|
Brick |
|
Fireplace Present
|
Yes |
|
Flooring Type
|
Hardwood |
|
Foundation Type
|
Concrete |
|
Half Bath Total
|
1 |
|
Heating Fuel
|
Natural Gas |
|
Heating Type
|
Forced Air |
|
Stories Total
|
2 |
|
Type
|
House |
|
Utility Water
|
Municipal Water |
Parking
Land
|
Acreage
|
No |
|
Sewer
|
Sanitary Sewer |
|
Size Depth
|
116 Ft ,9 In |
|
Size Frontage
|
60 Ft |
|
Size Irregular
|
60.01 X 116.8 Ft |
|
Size Total Text
|
60.01 X 116.8 Ft |
Rooms
| Level |
Type |
Length |
Width |
Dimensions |
|
Second Level |
Bedroom 3 |
4.88 m |
3.96 m |
4.88 m x 3.96 m |
|
Second Level |
Bedroom 4 |
4.27 m |
4.27 m |
4.27 m x 4.27 m |
|
Second Level |
Primary Bedroom |
6.4 m |
4.45 m |
6.4 m x 4.45 m |
|
Second Level |
Sitting Room |
5.18 m |
4.88 m |
5.18 m x 4.88 m |
|
Second Level |
Bedroom 2 |
5.55 m |
3.96 m |
5.55 m x 3.96 m |
|
Basement |
Recreational, Games Room |
11 m |
4.6 m |
11 m x 4.6 m |
|
Basement |
Kitchen |
4.7 m |
4.5 m |
4.7 m x 4.5 m |
|
Basement |
Family Room |
4.88 m |
4.32 m |
4.88 m x 4.32 m |
|
Basement |
Media |
4.9 m |
3.5 m |
4.9 m x 3.5 m |
|
Ground Level |
Kitchen |
5.24 m |
1.4 m |
5.24 m x 1.4 m |
|
Ground Level |
Eating Area |
4.88 m |
3.05 m |
4.88 m x 3.05 m |
|
Ground Level |
Dining Room |
4.88 m |
2.8 m |
4.88 m x 2.8 m |
|
Ground Level |
Living Room |
4.88 m |
3.66 m |
4.88 m x 3.66 m |
|
Ground Level |
Library |
4.88 m |
3.66 m |
4.88 m x 3.66 m |
|
Ground Level |
Great Room |
6.1 m |
4.57 m |
6.1 m x 4.57 m |

