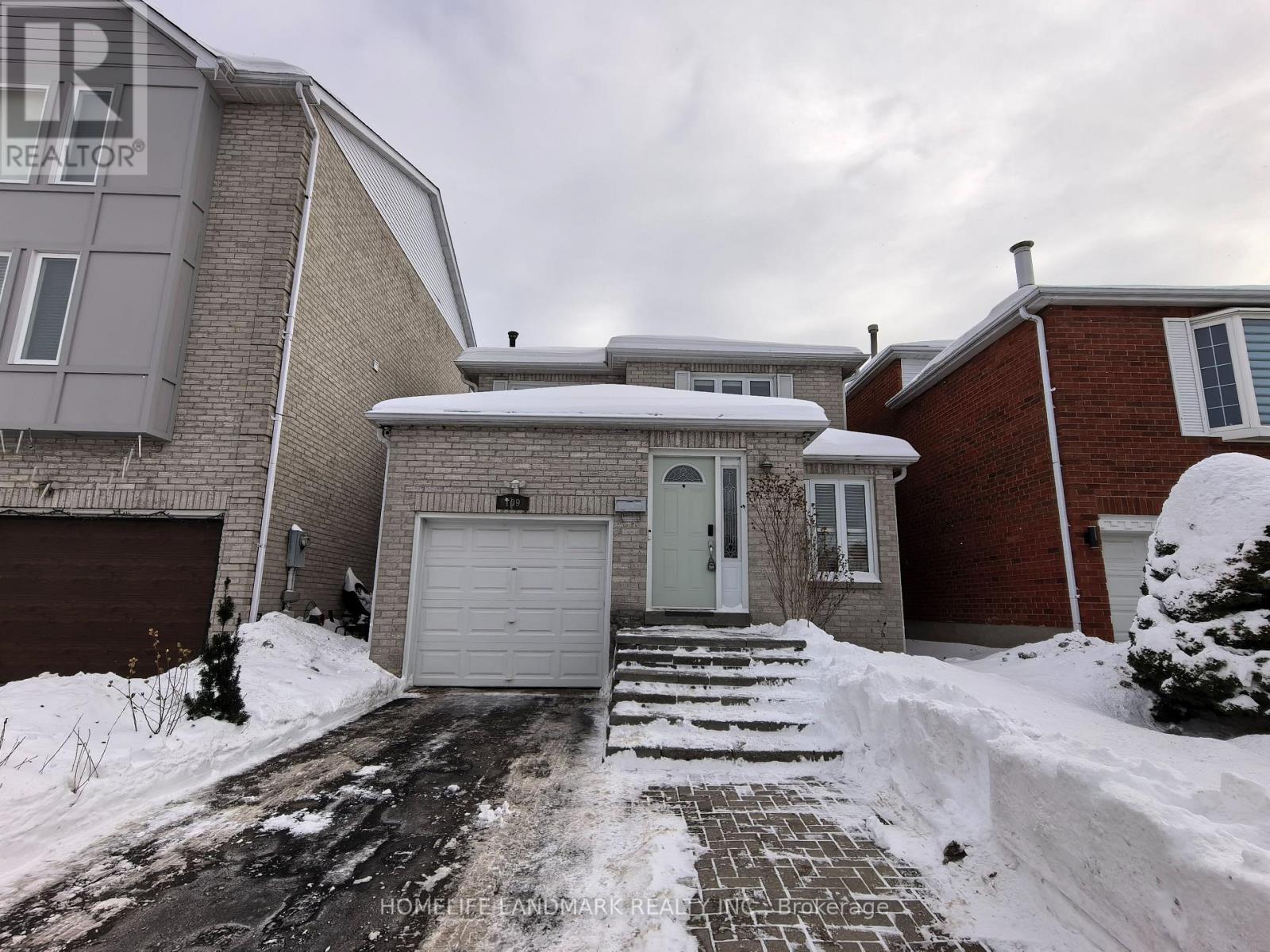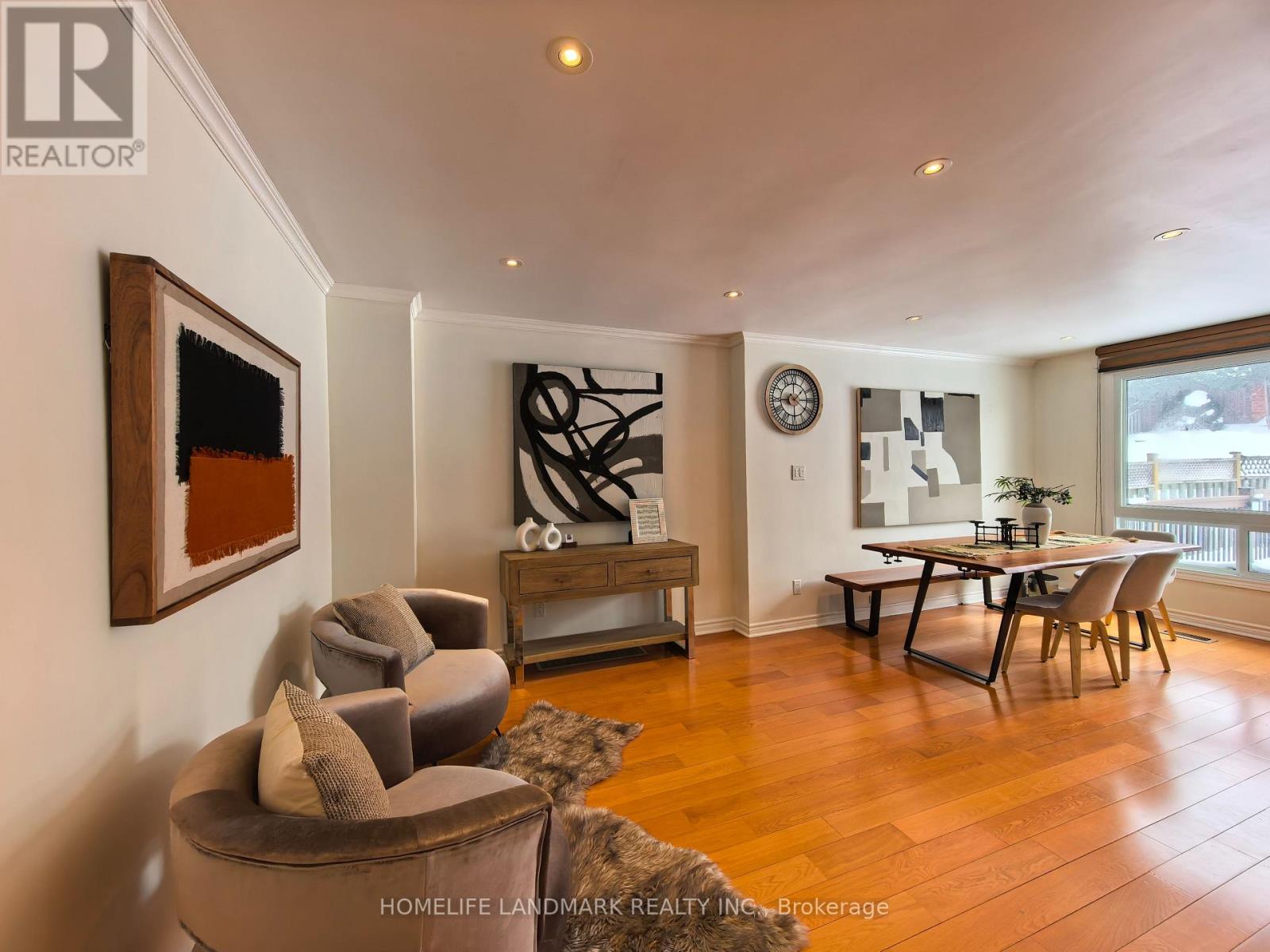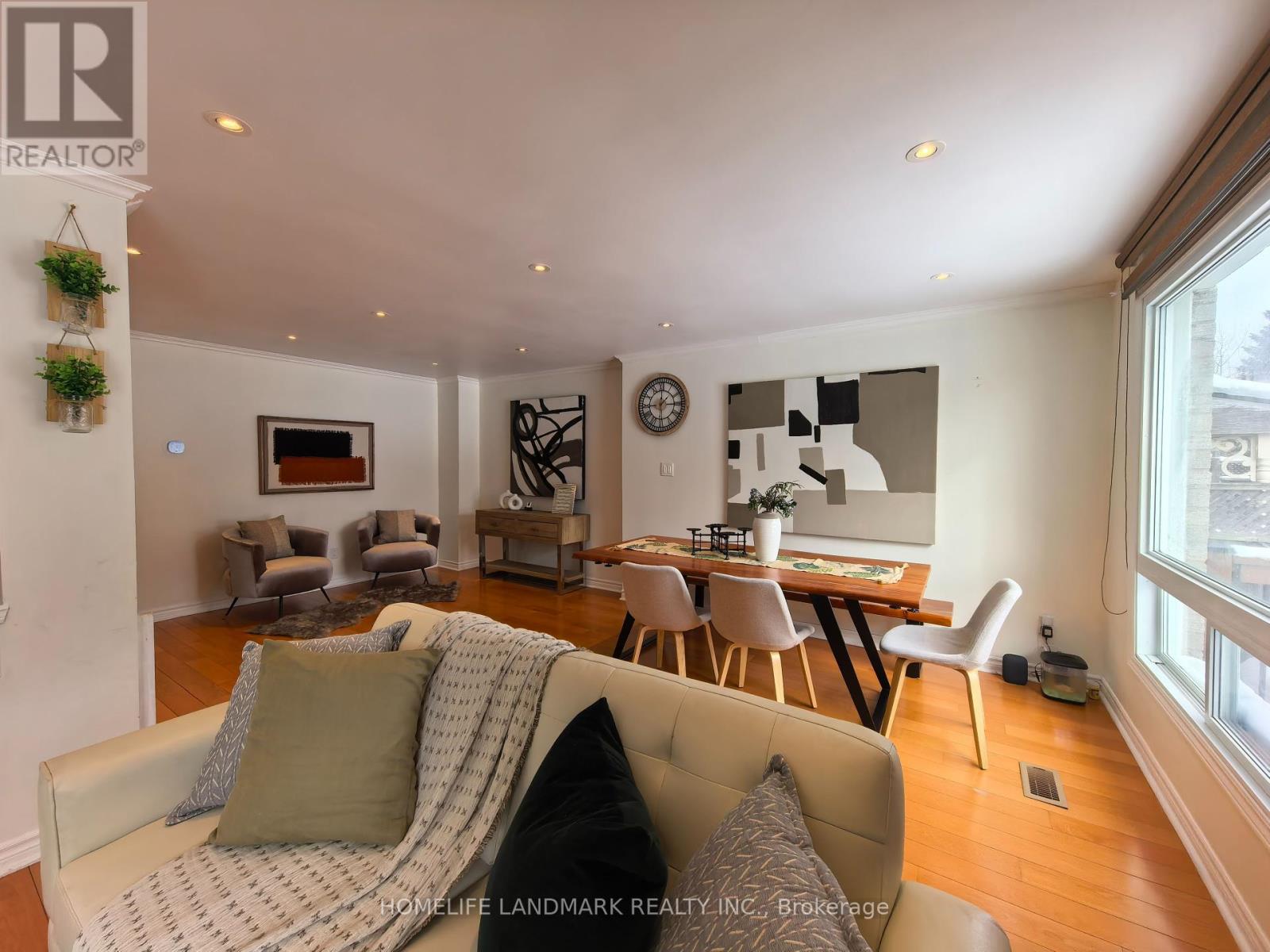109 Gayla Street Vaughan, Ontario L4J 6G8
$1,095,000
Located In One of Thornhill's Best Neighborhoods! Detached House Updated And Lovingly Maintained South Facing Home Filled With Natural Lights Nestled on A Highly-Coveted Neighborhood*Open Concept Living/Dinning Room with Gas Fireplace and Smooth Ceilings*Sun Filled & Flooded W/Natural Light*Extensive Use of Crown Molding and Pot Lights*Hardwood Flooring Main and Second*Outstanding Kitchen W/Newer S/S Appliances, Marble Backsplash, Large Window, and Combined with Breakfast Area*Spacious Master Bedroom W/W/I/C and Ensuite.*Renovated Bathrooms*Stunningly Finished Basement with a Bedroom With Ensuite Bathroom, Oversized Rec Room Ideal for Adult kids, Home Office, or Nanny Suite.Fully Fenced and Private Backyard W/No Neighbors at the back*Massive Deck on an Extra Deep Lot Perfect for Entertaining*Walking Distance to Schools, Parks, and Public Transit. TESLA Electric Car Charger Ready. Smart Thermostat. Water Tank Owned. (id:26049)
Open House
This property has open houses!
2:00 pm
Ends at:4:00 pm
2:00 pm
Ends at:4:00 pm
Property Details
| MLS® Number | N12087574 |
| Property Type | Single Family |
| Community Name | Brownridge |
| Amenities Near By | Schools |
| Parking Space Total | 2 |
Building
| Bathroom Total | 4 |
| Bedrooms Above Ground | 3 |
| Bedrooms Below Ground | 1 |
| Bedrooms Total | 4 |
| Age | 31 To 50 Years |
| Amenities | Fireplace(s) |
| Appliances | Water Heater, Furniture |
| Basement Development | Finished |
| Basement Type | Full (finished) |
| Construction Style Attachment | Detached |
| Cooling Type | Central Air Conditioning |
| Exterior Finish | Brick |
| Fireplace Present | Yes |
| Fireplace Total | 1 |
| Flooring Type | Hardwood, Tile, Laminate |
| Foundation Type | Concrete |
| Half Bath Total | 2 |
| Heating Fuel | Natural Gas |
| Heating Type | Forced Air |
| Stories Total | 2 |
| Size Interior | 1,500 - 2,000 Ft2 |
| Type | House |
| Utility Water | Municipal Water |
Parking
| Attached Garage | |
| Garage |
Land
| Acreage | No |
| Fence Type | Fenced Yard |
| Land Amenities | Schools |
| Sewer | Sanitary Sewer |
| Size Depth | 139 Ft ,9 In |
| Size Frontage | 29 Ft ,6 In |
| Size Irregular | 29.5 X 139.8 Ft |
| Size Total Text | 29.5 X 139.8 Ft |
Rooms
| Level | Type | Length | Width | Dimensions |
|---|---|---|---|---|
| Second Level | Primary Bedroom | 4.55 m | 3.35 m | 4.55 m x 3.35 m |
| Second Level | Bedroom 2 | 4.16 m | 3.1 m | 4.16 m x 3.1 m |
| Second Level | Bedroom 3 | 3.12 m | 2.66 m | 3.12 m x 2.66 m |
| Basement | Bedroom 4 | 3.9 m | 3.1 m | 3.9 m x 3.1 m |
| Basement | Recreational, Games Room | 5.2 m | 2.7 m | 5.2 m x 2.7 m |
| Main Level | Living Room | 6.73 m | 3.36 m | 6.73 m x 3.36 m |
| Main Level | Family Room | 3.79 m | 3.2 m | 3.79 m x 3.2 m |
| Main Level | Kitchen | 5.2 m | 2.7 m | 5.2 m x 2.7 m |
| Main Level | Eating Area | 5.2 m | 2.72 m | 5.2 m x 2.72 m |



























