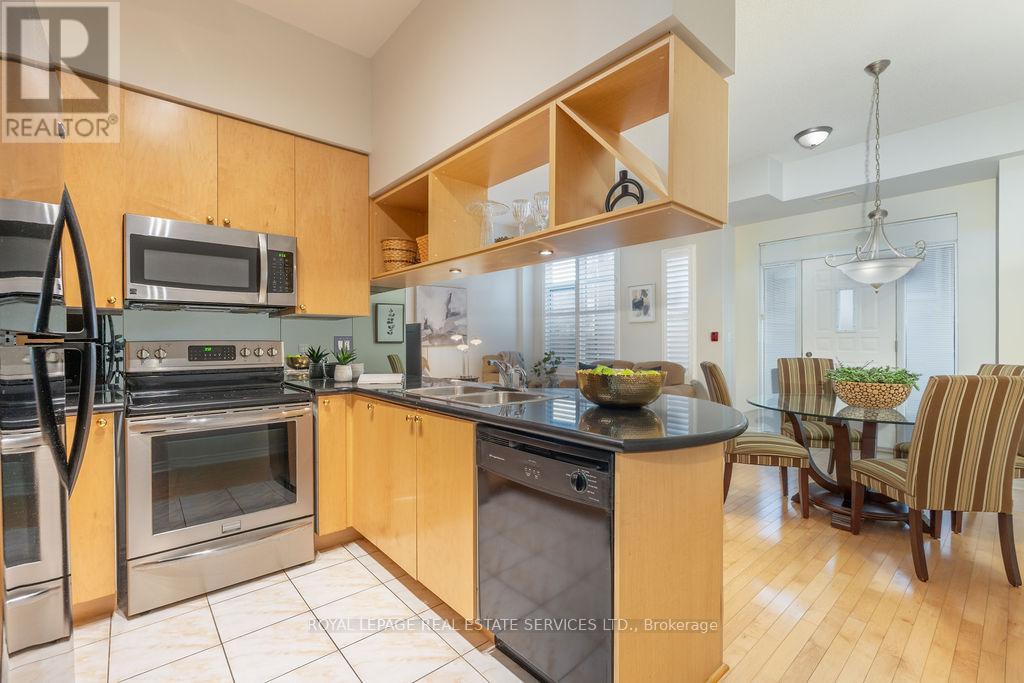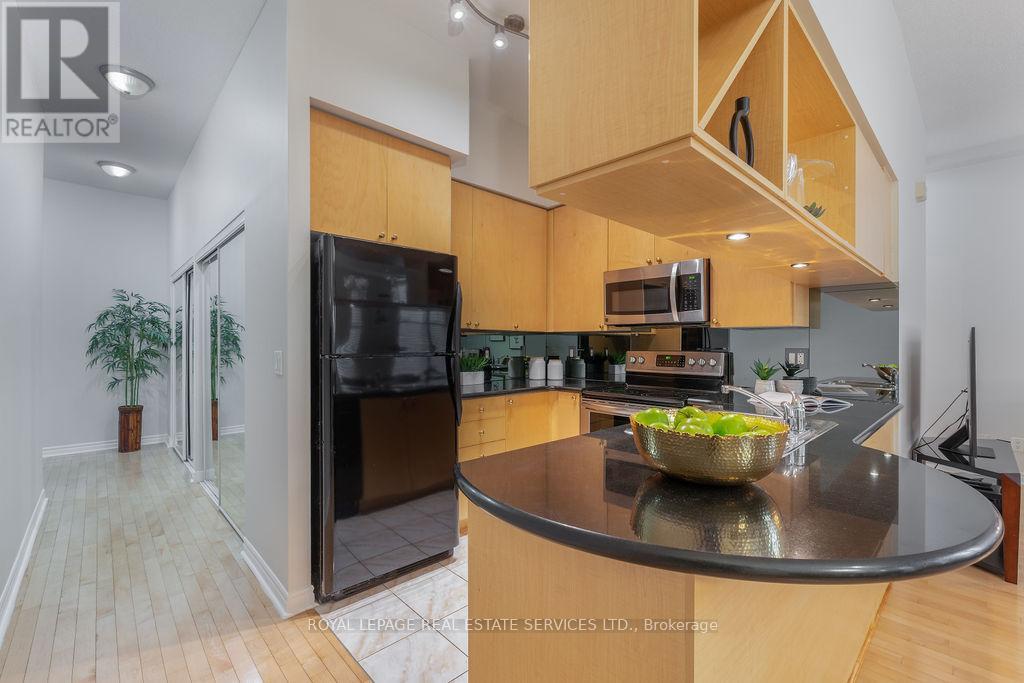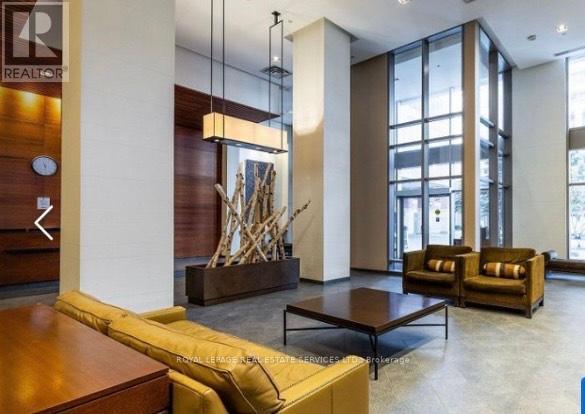2 Bedroom
2 Bathroom
1,000 - 1,199 ft2
Central Air Conditioning
Landscaped, Lawn Sprinkler
$729,900Maintenance, Common Area Maintenance, Insurance
$1,023 Monthly
Welcome to The Jasper Garden Villa Suite 2B at The Capital South Tower, an exceptional corner unit offering 1,073 sqft of beautifully designed living space in the heart of Mississaugas vibrant City Centre core. This rare ground-level Villa suite features 2 spacious bedrooms and 2 full bathrooms, including a generous primary suite with double closets and a 4-piece ensuite featuring a separate soaker tub and separate shower. The second bedroom is equally well-sized, also offering a double closet and easy access to the second full bathroom. The open-concept living and dining areas are functional and bright, ideal for both entertaining and everyday living. A well-equipped kitchen includes a built-in dishwasher and ample cabinetry, while the convenient ensuite laundry includes a stacked washer and dryer. The units north-facing patio offers a peaceful outdoor retreat, unique to the Villa suites - BBQs allowed! Additional highlights include 2 owned parking spaces and 2 owned lockers - a rare and valuable feature as 1 locker is one of only two oversized lockers. As a corner unit, this unit offers additional privacy and natural light. Enjoy access to all the building amenities: indoor pool, whirlpool hot tub & sauna, fully equipped exercise room & cardio room, yoga studio, Sports lounge including virtual golf, billiards, foosball and air hockey tables, media room for movie nights or presentations, party room with access to an outdoor patio for hosting events, Muskoka Themed lounge, 4th floor recreation room and outdoor space including two private patios with BBQ facilities, Guest suites ($), concierge service and visitor parking. Located in a highly walkable area with direct access to major transit, Square One Shopping Centre, Celebration Square, Sheridan College, and an array of restaurants and entertainment venues, this suite offers both luxury and lifestyle.Don't miss the opportunity to own this functional and stylish condo in one of Mississauga's most desirable towers. (id:26049)
Property Details
|
MLS® Number
|
W12086909 |
|
Property Type
|
Single Family |
|
Community Name
|
City Centre |
|
Community Features
|
Pet Restrictions |
|
Features
|
Balcony, In Suite Laundry |
|
Parking Space Total
|
2 |
Building
|
Bathroom Total
|
2 |
|
Bedrooms Above Ground
|
2 |
|
Bedrooms Total
|
2 |
|
Amenities
|
Exercise Centre, Recreation Centre, Party Room, Separate Heating Controls, Storage - Locker |
|
Appliances
|
Blinds, Dishwasher, Dryer, Microwave, Range, Stove, Washer, Window Coverings, Refrigerator |
|
Cooling Type
|
Central Air Conditioning |
|
Exterior Finish
|
Brick, Stone |
|
Flooring Type
|
Tile, Hardwood, Laminate |
|
Size Interior
|
1,000 - 1,199 Ft2 |
|
Type
|
Apartment |
Parking
Land
|
Acreage
|
No |
|
Landscape Features
|
Landscaped, Lawn Sprinkler |
Rooms
| Level |
Type |
Length |
Width |
Dimensions |
|
Flat |
Kitchen |
3.52 m |
2.59 m |
3.52 m x 2.59 m |
|
Flat |
Dining Room |
2.76 m |
4.32 m |
2.76 m x 4.32 m |
|
Flat |
Living Room |
3.52 m |
3.95 m |
3.52 m x 3.95 m |
|
Flat |
Primary Bedroom |
5.02 m |
3.3 m |
5.02 m x 3.3 m |
|
Flat |
Bedroom 2 |
3.19 m |
3.56 m |
3.19 m x 3.56 m |
|
Flat |
Laundry Room |
1 m |
1 m |
1 m x 1 m |
|
Flat |
Foyer |
3.12 m |
2.05 m |
3.12 m x 2.05 m |
|
Flat |
Bathroom |
3.51 m |
1.89 m |
3.51 m x 1.89 m |
|
Flat |
Bathroom |
1.46 m |
2.5 m |
1.46 m x 2.5 m |












































