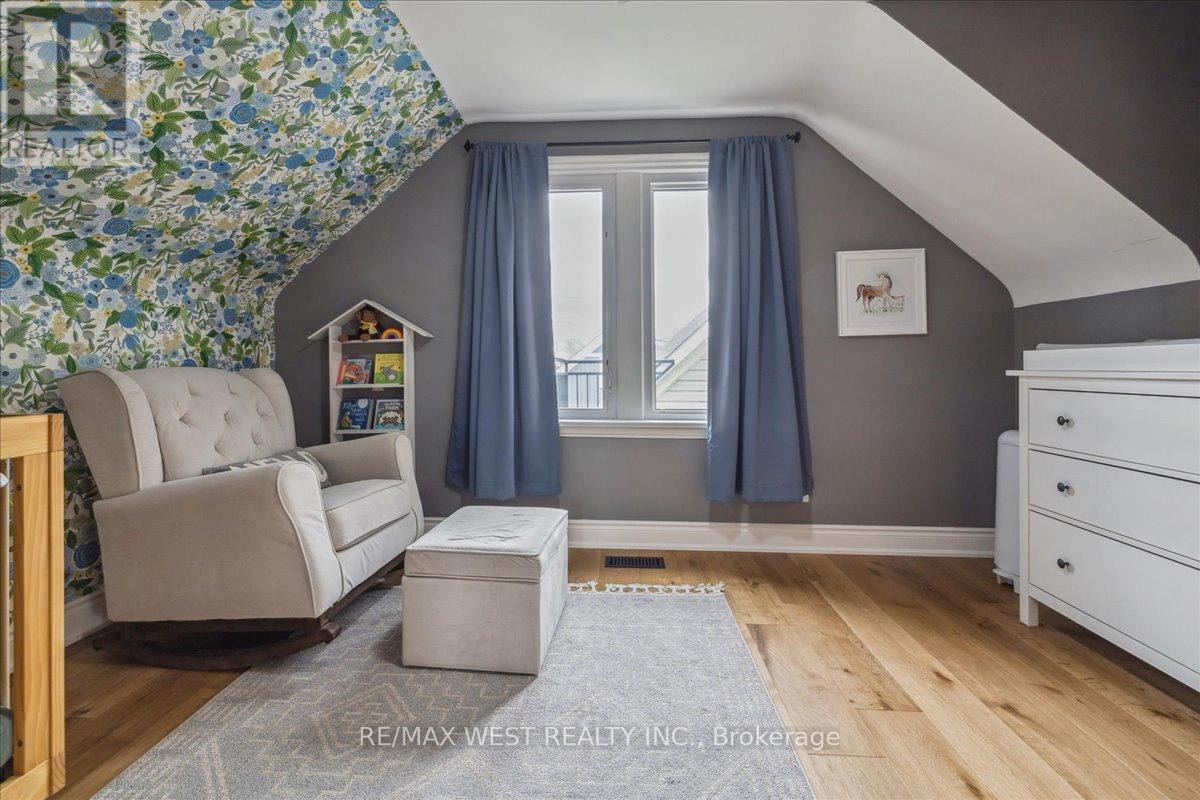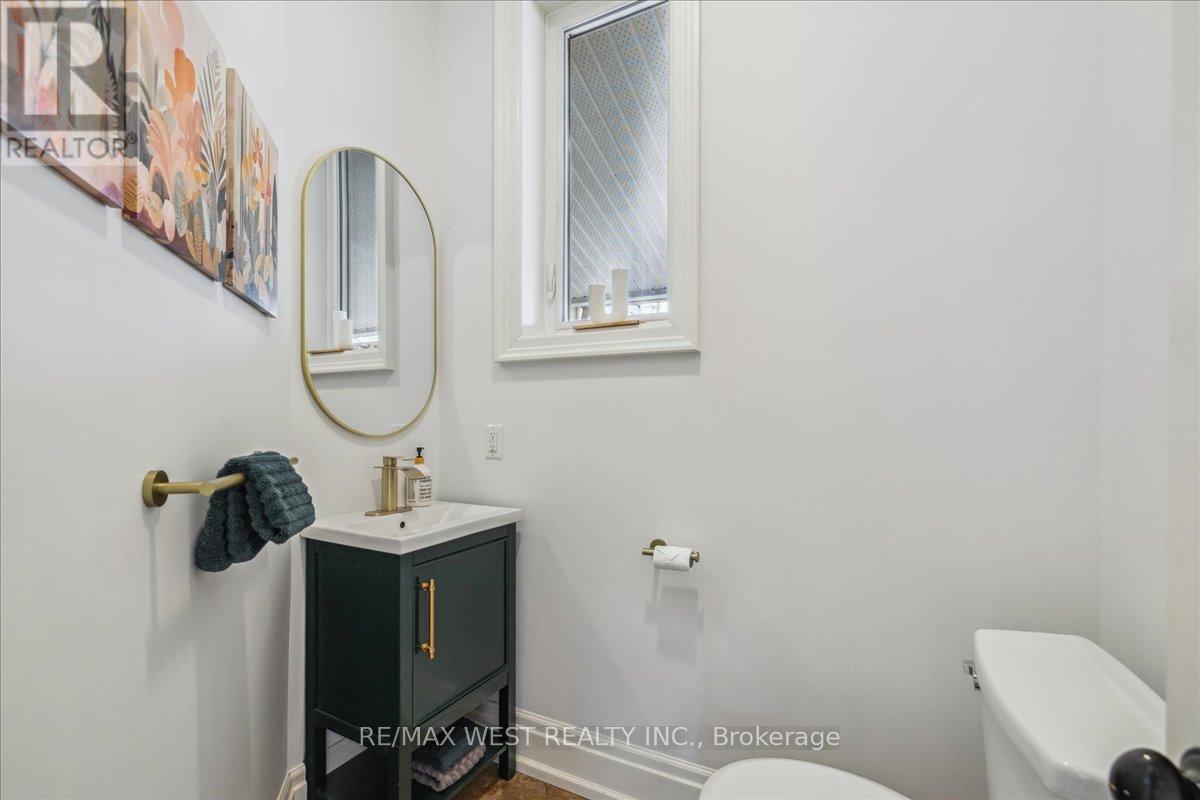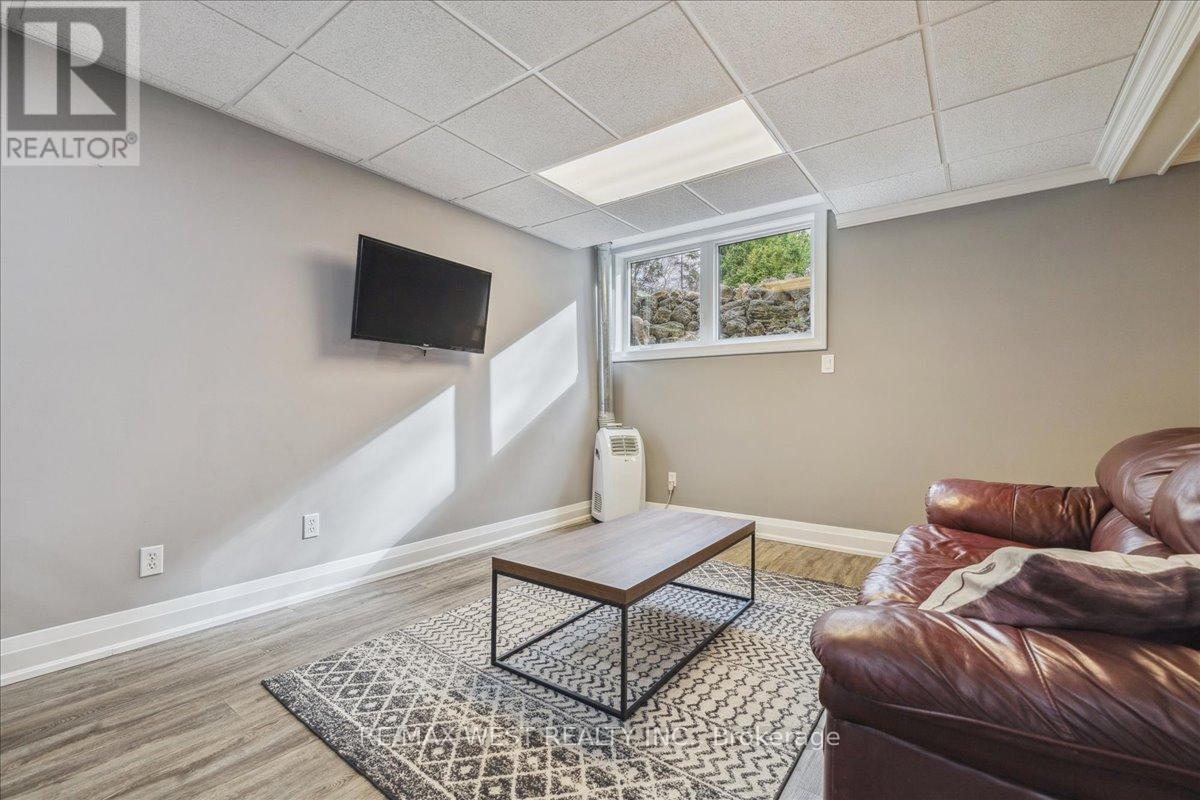6 Bedroom
5 Bathroom
2,500 - 3,000 ft2
Fireplace
Central Air Conditioning
Forced Air
Landscaped, Lawn Sprinkler
$1,800,000
Welcome to 1032 Kind Road, Burlington, A Rare Generational Property with Endless Opportunity! This one-of-a-kind generational home is nestled on a large, private lot in a desirable Burlington neighbourhood, offering space, versatility, and multiple income streams. The main home is completely turn-key, featuring 3 spacious bedrooms, 3 beautiful bathrooms, and a bright living space perfect for families or entertaining. quality finishes, craftsmanship, and pride of ownership shine throughout. Attached is a fully self-contained in-law accessory home, ideal for multi-generational living, extended family, or rental potential. Plus, the property includes two separate income-generating basement apartments, each with their own private entrance perfect for investors or those looking to offset mortgage costs. Prime Burlington location close to parks, schools, shopping, and transit. Dont miss this unique opportunity to own a versatile, income-generating property in one of Burlingtons most sought-after areas. (id:26049)
Property Details
|
MLS® Number
|
W12078017 |
|
Property Type
|
Single Family |
|
Neigbourhood
|
La Salle |
|
Community Name
|
LaSalle |
|
Amenities Near By
|
Hospital, Park, Place Of Worship, Public Transit, Schools |
|
Features
|
Lighting, Sump Pump, In-law Suite |
|
Parking Space Total
|
16 |
|
Structure
|
Deck, Porch, Shed, Greenhouse, Workshop |
Building
|
Bathroom Total
|
5 |
|
Bedrooms Above Ground
|
4 |
|
Bedrooms Below Ground
|
2 |
|
Bedrooms Total
|
6 |
|
Amenities
|
Fireplace(s) |
|
Appliances
|
Garage Door Opener Remote(s), Water Heater, All, Blinds |
|
Basement Features
|
Apartment In Basement, Separate Entrance |
|
Basement Type
|
N/a |
|
Construction Style Attachment
|
Detached |
|
Cooling Type
|
Central Air Conditioning |
|
Exterior Finish
|
Aluminum Siding |
|
Fire Protection
|
Monitored Alarm, Smoke Detectors |
|
Fireplace Present
|
Yes |
|
Foundation Type
|
Concrete |
|
Half Bath Total
|
1 |
|
Heating Fuel
|
Natural Gas |
|
Heating Type
|
Forced Air |
|
Stories Total
|
2 |
|
Size Interior
|
2,500 - 3,000 Ft2 |
|
Type
|
House |
|
Utility Water
|
Municipal Water |
Parking
Land
|
Acreage
|
No |
|
Fence Type
|
Fenced Yard |
|
Land Amenities
|
Hospital, Park, Place Of Worship, Public Transit, Schools |
|
Landscape Features
|
Landscaped, Lawn Sprinkler |
|
Sewer
|
Sanitary Sewer |
|
Size Depth
|
215 Ft ,6 In |
|
Size Frontage
|
99 Ft ,9 In |
|
Size Irregular
|
99.8 X 215.5 Ft |
|
Size Total Text
|
99.8 X 215.5 Ft |
Rooms
| Level |
Type |
Length |
Width |
Dimensions |
|
Second Level |
Primary Bedroom |
6.17 m |
4.65 m |
6.17 m x 4.65 m |
|
Second Level |
Bedroom 2 |
3.63 m |
2.48 m |
3.63 m x 2.48 m |
|
Second Level |
Bedroom 3 |
3.15 m |
3.71 m |
3.15 m x 3.71 m |
|
Main Level |
Kitchen |
6.3 m |
4.8 m |
6.3 m x 4.8 m |
|
Main Level |
Dining Room |
4.26 m |
2.91 m |
4.26 m x 2.91 m |
|
Main Level |
Living Room |
4.72 m |
7.06 m |
4.72 m x 7.06 m |
|
Main Level |
Office |
4.86 m |
4.5 m |
4.86 m x 4.5 m |
|
Main Level |
Recreational, Games Room |
7.62 m |
9.14 m |
7.62 m x 9.14 m |






























