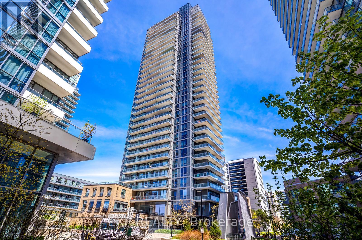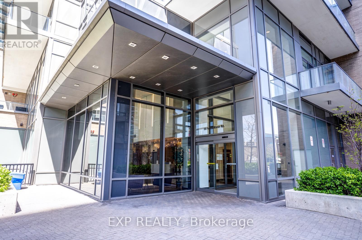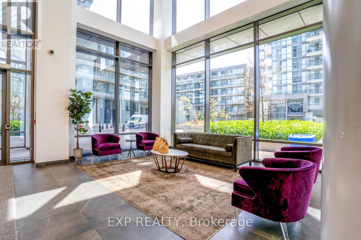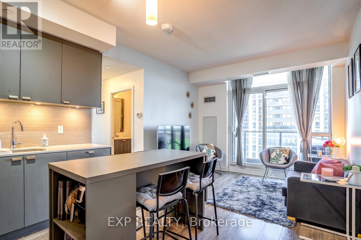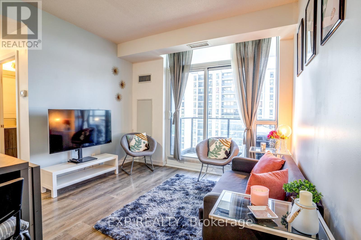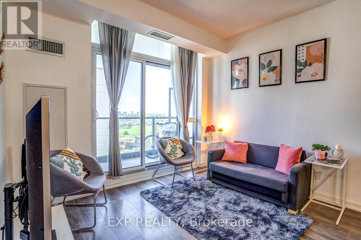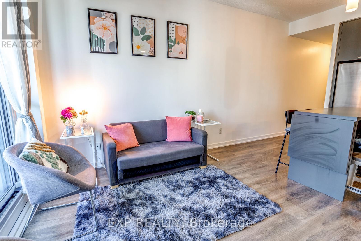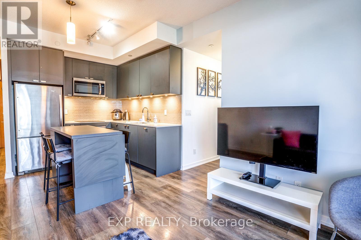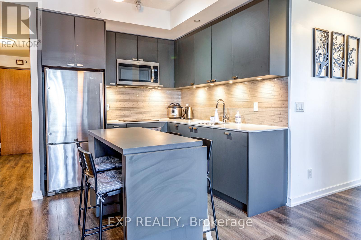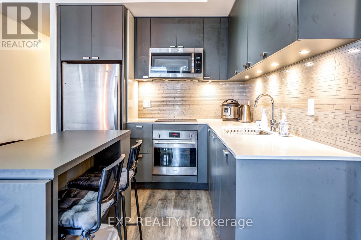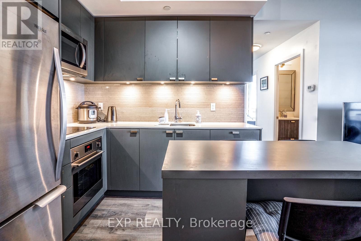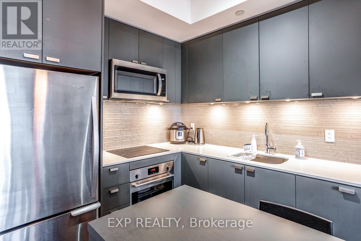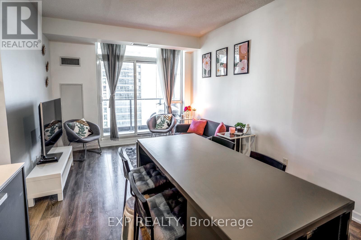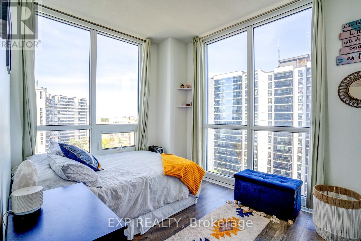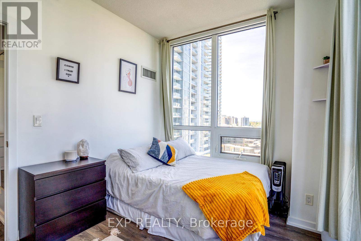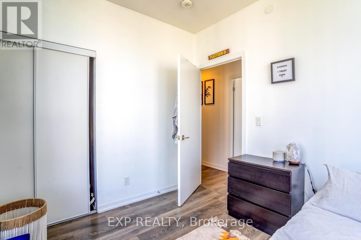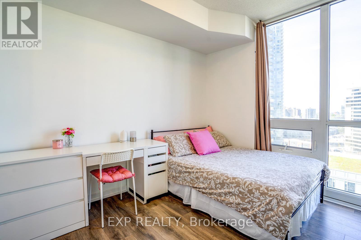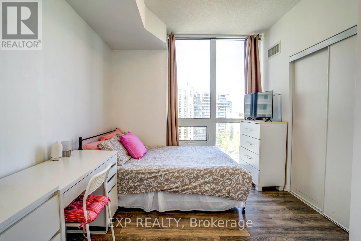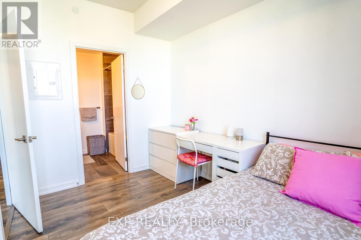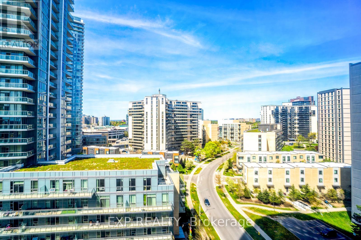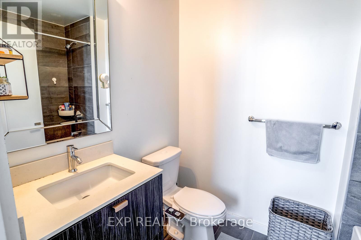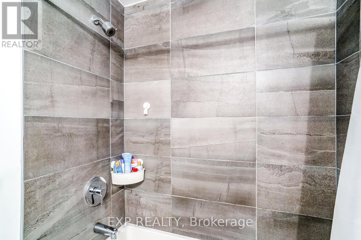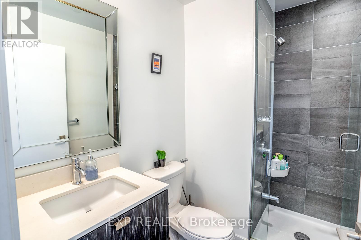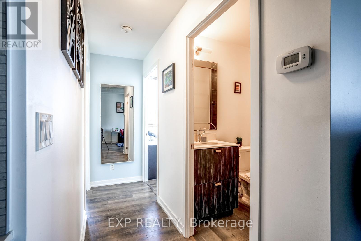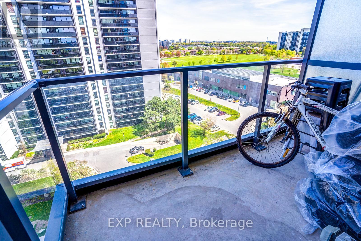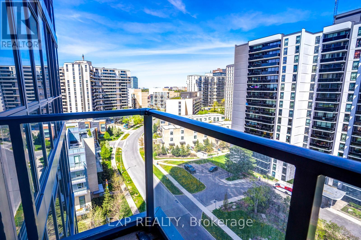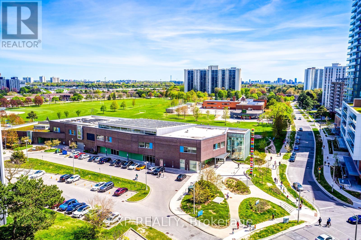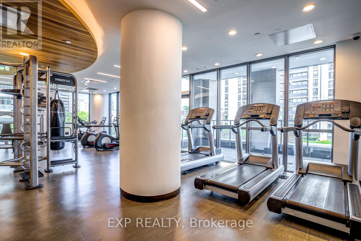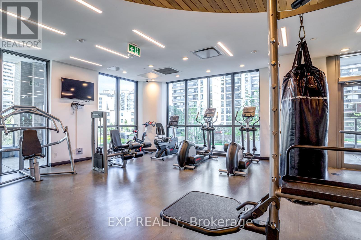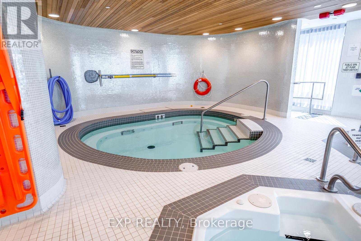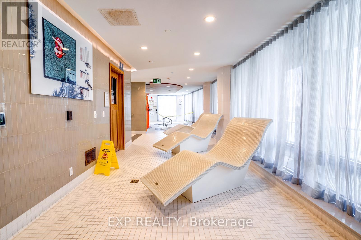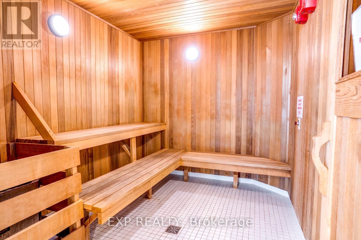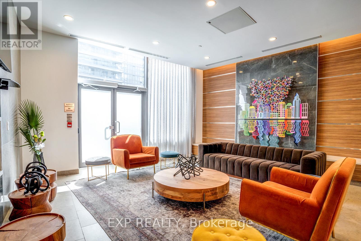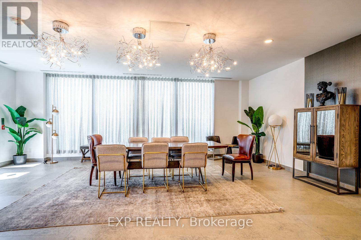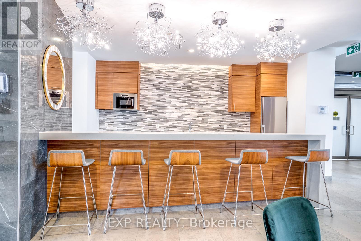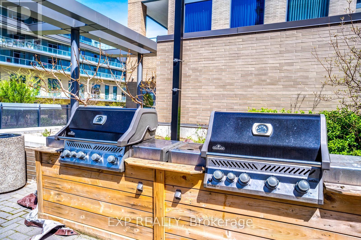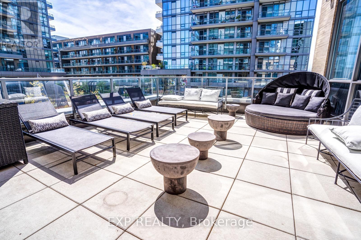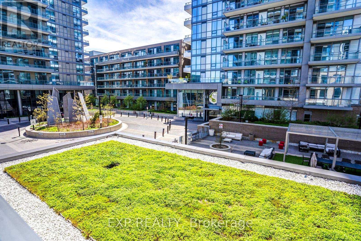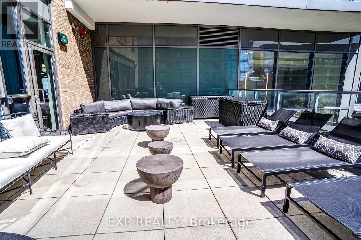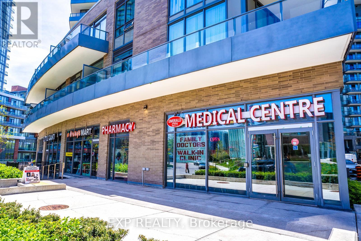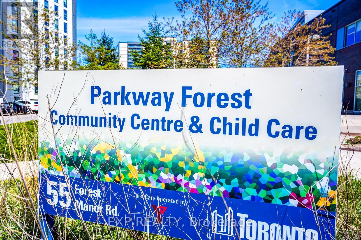1010 - 56 Forest Manor Road Toronto, Ontario M2J 0E5
2 Bedroom
2 Bathroom
700 - 799 ft2
Central Air Conditioning
Forced Air
$670,000Maintenance, Common Area Maintenance, Parking, Insurance
$507.33 Monthly
Maintenance, Common Area Maintenance, Parking, Insurance
$507.33 Monthly**Full Of Light**Cozy**Safe**Secure**Highly Desired Family Neighbourhood**5 Min To Hwy 401**6 Min To Shopping Centers**Ideal Home For First Time Buyers**Rental Alternative**Open Concept **Great Layout**Movable Island**High Quality Laminate**Balcony With Great View** (id:26049)
Property Details
| MLS® Number | C12090532 |
| Property Type | Single Family |
| Neigbourhood | Henry Farm |
| Community Name | Henry Farm |
| Amenities Near By | Schools, Public Transit, Park |
| Community Features | Pet Restrictions, Community Centre |
| Features | Balcony, In Suite Laundry |
| Parking Space Total | 1 |
Building
| Bathroom Total | 2 |
| Bedrooms Above Ground | 2 |
| Bedrooms Total | 2 |
| Amenities | Exercise Centre, Party Room, Sauna, Visitor Parking, Security/concierge |
| Cooling Type | Central Air Conditioning |
| Exterior Finish | Concrete |
| Fire Protection | Security Guard |
| Heating Fuel | Natural Gas |
| Heating Type | Forced Air |
| Size Interior | 700 - 799 Ft2 |
| Type | Apartment |
Parking
| Underground | |
| Garage |
Land
| Acreage | No |
| Land Amenities | Schools, Public Transit, Park |
Rooms
| Level | Type | Length | Width | Dimensions |
|---|---|---|---|---|
| Main Level | Living Room | 5.76 m | 3.35 m | 5.76 m x 3.35 m |
| Main Level | Dining Room | 5.76 m | 3.35 m | 5.76 m x 3.35 m |
| Main Level | Kitchen | 3.35 m | 1.75 m | 3.35 m x 1.75 m |
| Main Level | Primary Bedroom | 3.35 m | 2.92 m | 3.35 m x 2.92 m |
| Main Level | Bedroom 2 | 3.32 m | 2.71 m | 3.32 m x 2.71 m |

