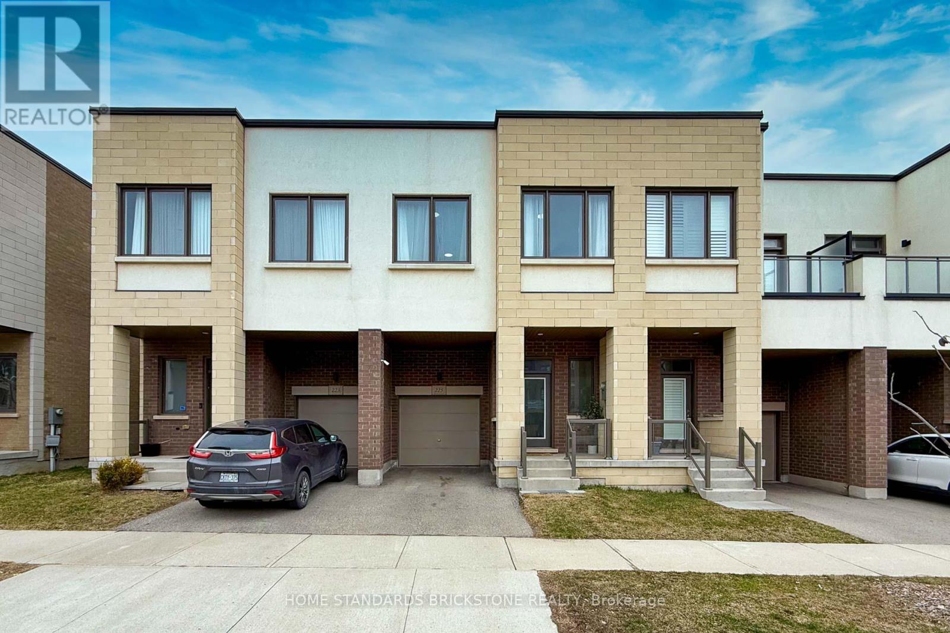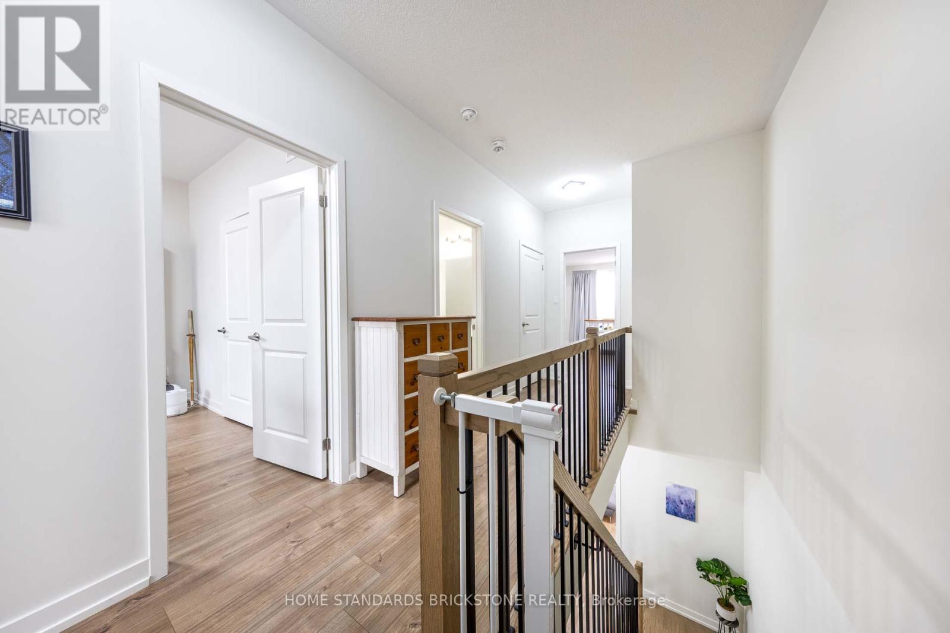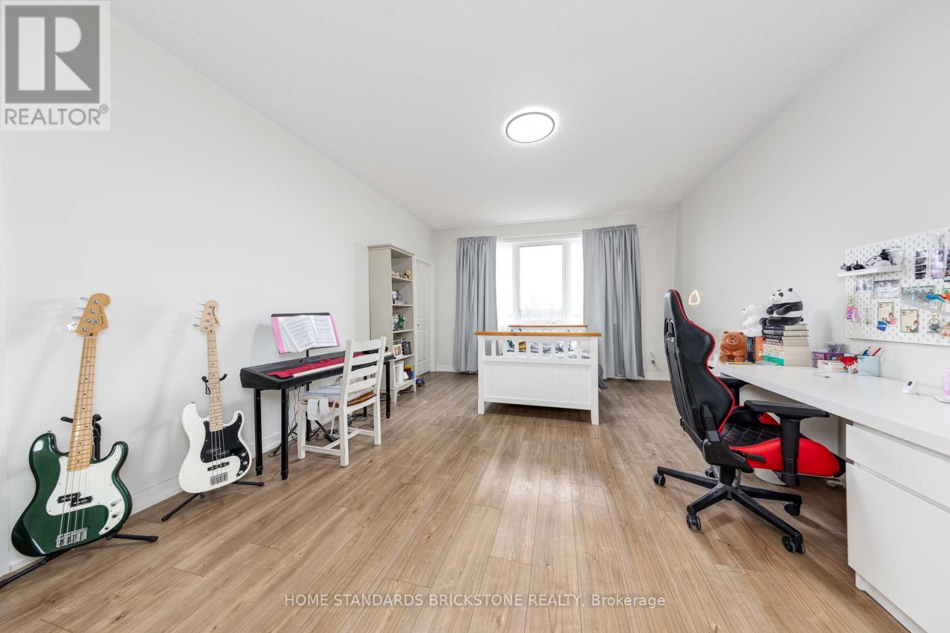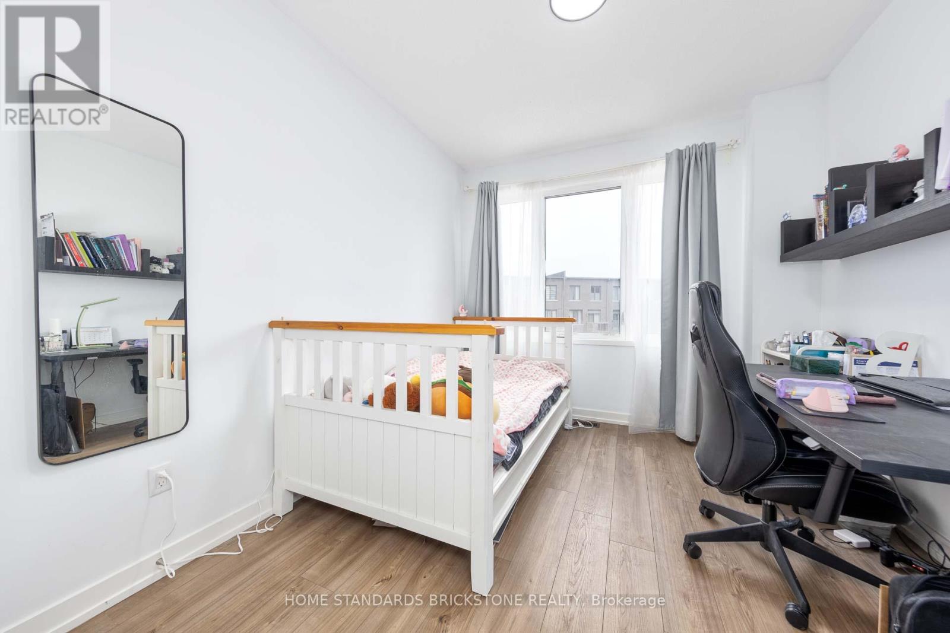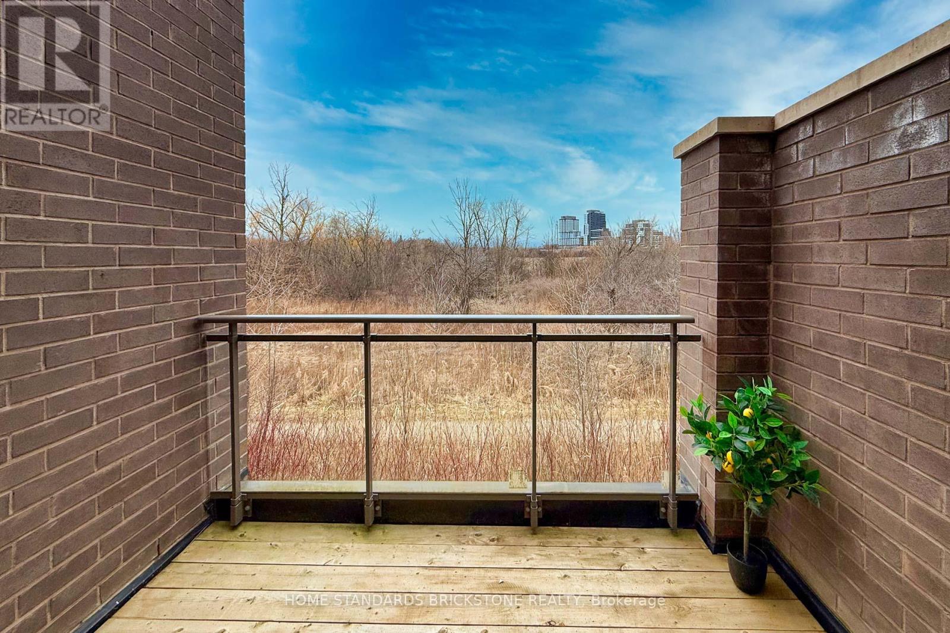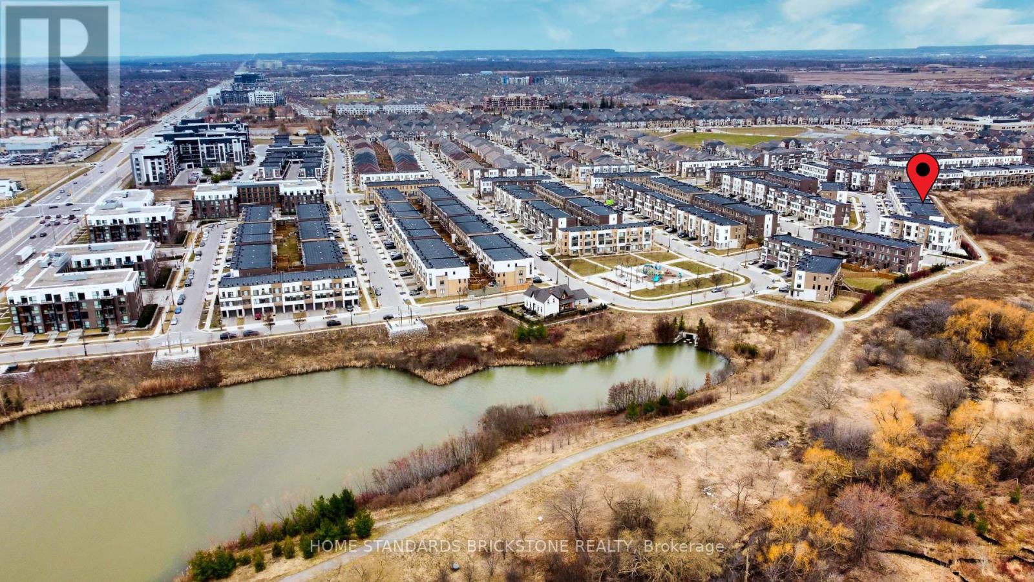4 Bedroom
4 Bathroom
2,000 - 2,500 ft2
Central Air Conditioning
Forced Air
$999,000
Welcome To This Stunning Contemporary Townhouse By Great Gulf, Located In The Desirable Oakville Community & Backing Into Ravine . With Almost 2400 Square Feet Of Living Space, This Home Boasts 9-Foot Ceilings On Both The Main And Second Floors, Creating An Open And Spacious Feel. Featuring 4 Generously Sized Bedrooms, Including Primary Suite With An Ensuite And Large Walk-In Closet, This Home Provides Ample Space For Growing Family. The Amazing White Glossy Kitchen Is A Chef's Dream, Complete With Large Island, Granite Countertops, Ample Storage Space. Enjoy The Convenience Of 2nd Floor Laundry And Direct Access To Garage, Providing Easy And Practical Living. This Home Is Filled With Natural Light And Backs Onto A Serene Ravine, Providing A Peaceful Retreat After A Long Day. This Home Is Filled With Too Many Upgrades To Mention, Ensuring The Highest Quality And Attention To Detail. (id:26049)
Property Details
|
MLS® Number
|
W12086432 |
|
Property Type
|
Single Family |
|
Community Name
|
1008 - GO Glenorchy |
|
Parking Space Total
|
2 |
Building
|
Bathroom Total
|
4 |
|
Bedrooms Above Ground
|
3 |
|
Bedrooms Below Ground
|
1 |
|
Bedrooms Total
|
4 |
|
Basement Development
|
Finished |
|
Basement Features
|
Walk Out |
|
Basement Type
|
N/a (finished) |
|
Construction Style Attachment
|
Attached |
|
Cooling Type
|
Central Air Conditioning |
|
Exterior Finish
|
Brick, Stucco |
|
Flooring Type
|
Laminate |
|
Foundation Type
|
Poured Concrete |
|
Half Bath Total
|
1 |
|
Heating Fuel
|
Natural Gas |
|
Heating Type
|
Forced Air |
|
Stories Total
|
2 |
|
Size Interior
|
2,000 - 2,500 Ft2 |
|
Type
|
Row / Townhouse |
|
Utility Water
|
Municipal Water |
Parking
Land
|
Acreage
|
No |
|
Sewer
|
Sanitary Sewer |
|
Size Depth
|
82 Ft |
|
Size Frontage
|
20 Ft |
|
Size Irregular
|
20 X 82 Ft |
|
Size Total Text
|
20 X 82 Ft |
Rooms
| Level |
Type |
Length |
Width |
Dimensions |
|
Second Level |
Primary Bedroom |
5.47 m |
4.05 m |
5.47 m x 4.05 m |
|
Second Level |
Bedroom 2 |
6.45 m |
3.7 m |
6.45 m x 3.7 m |
|
Second Level |
Bedroom 3 |
4.8 m |
3.41 m |
4.8 m x 3.41 m |
|
Basement |
Bedroom 4 |
3.05 m |
3 m |
3.05 m x 3 m |
|
Main Level |
Dining Room |
5.16 m |
3 m |
5.16 m x 3 m |
|
Main Level |
Kitchen |
4.53 m |
2.87 m |
4.53 m x 2.87 m |
|
Main Level |
Living Room |
6.47 m |
3.5 m |
6.47 m x 3.5 m |

