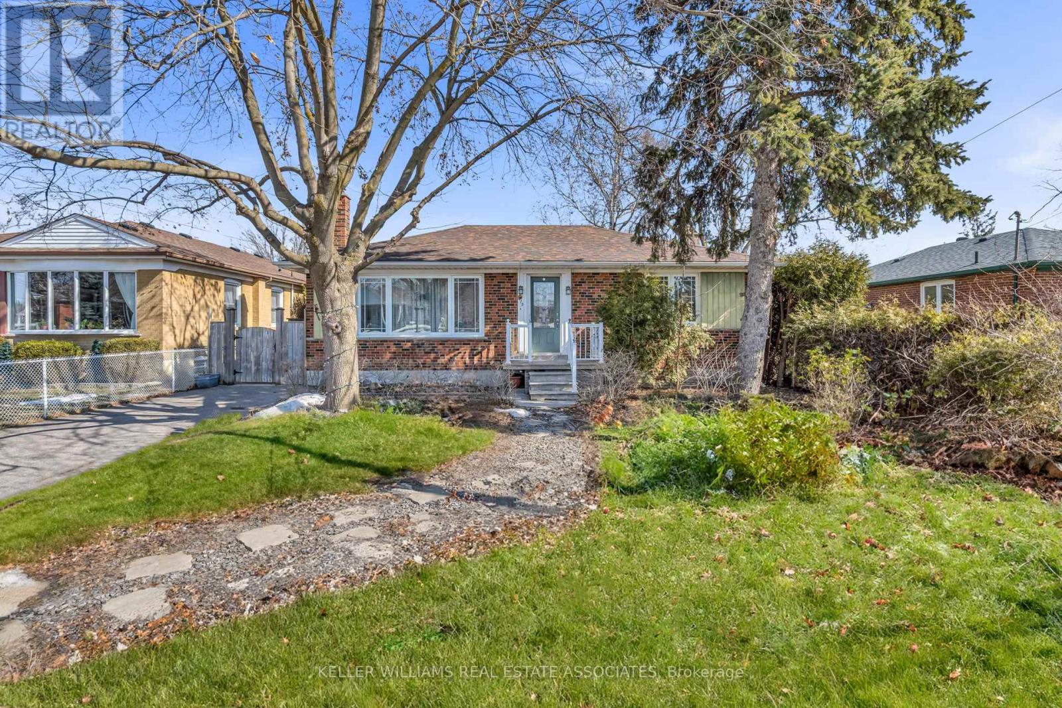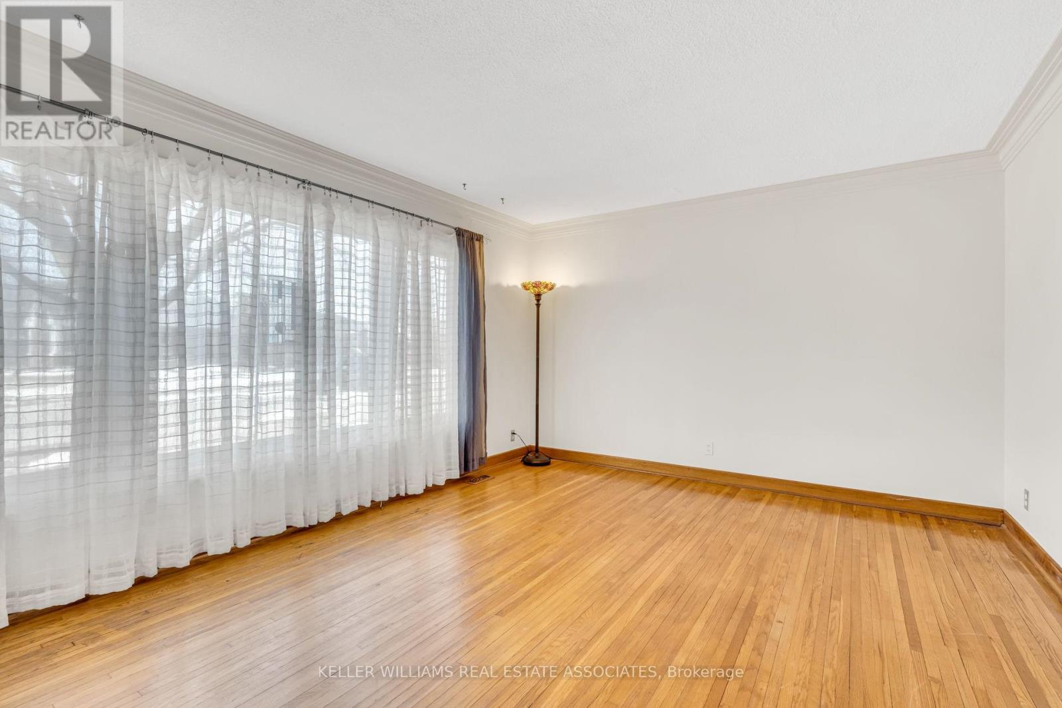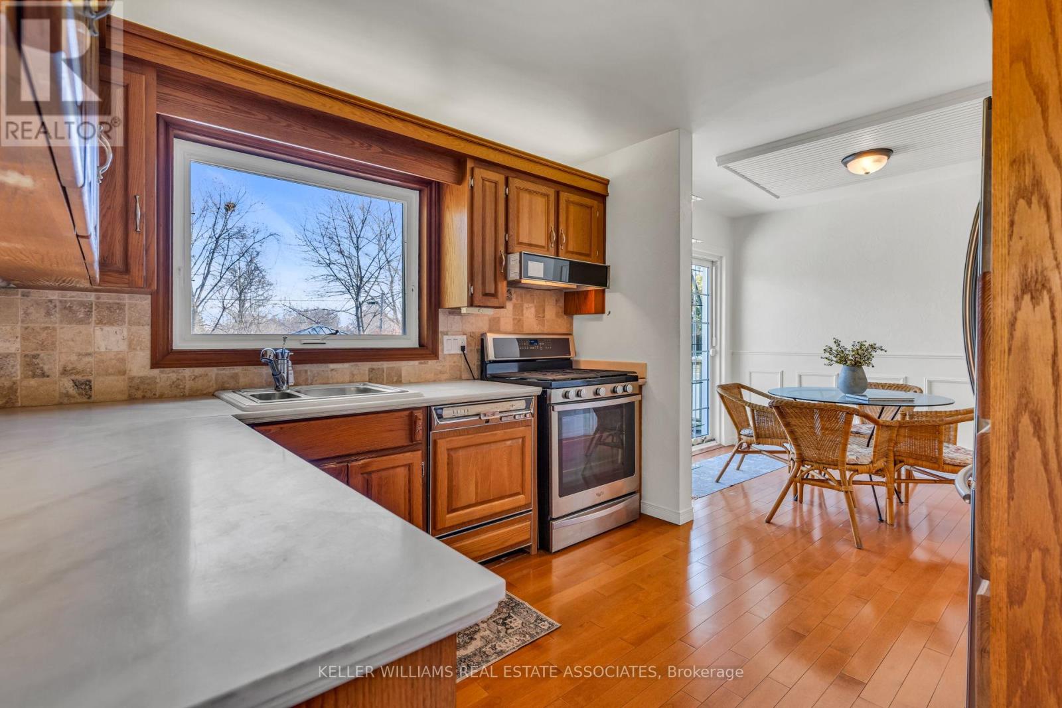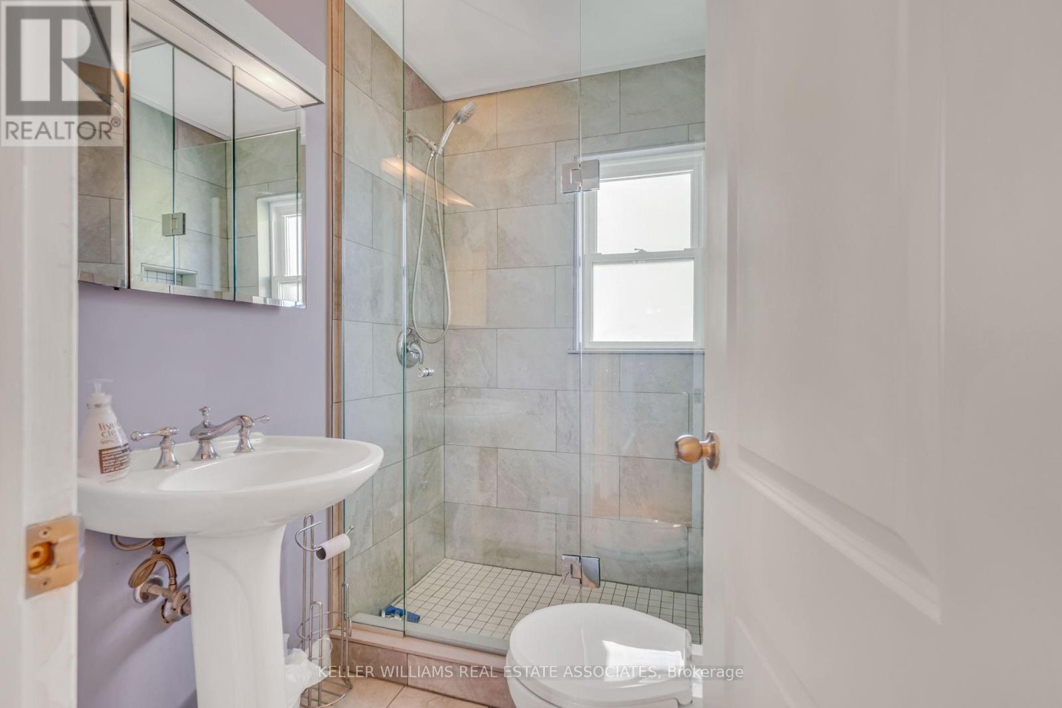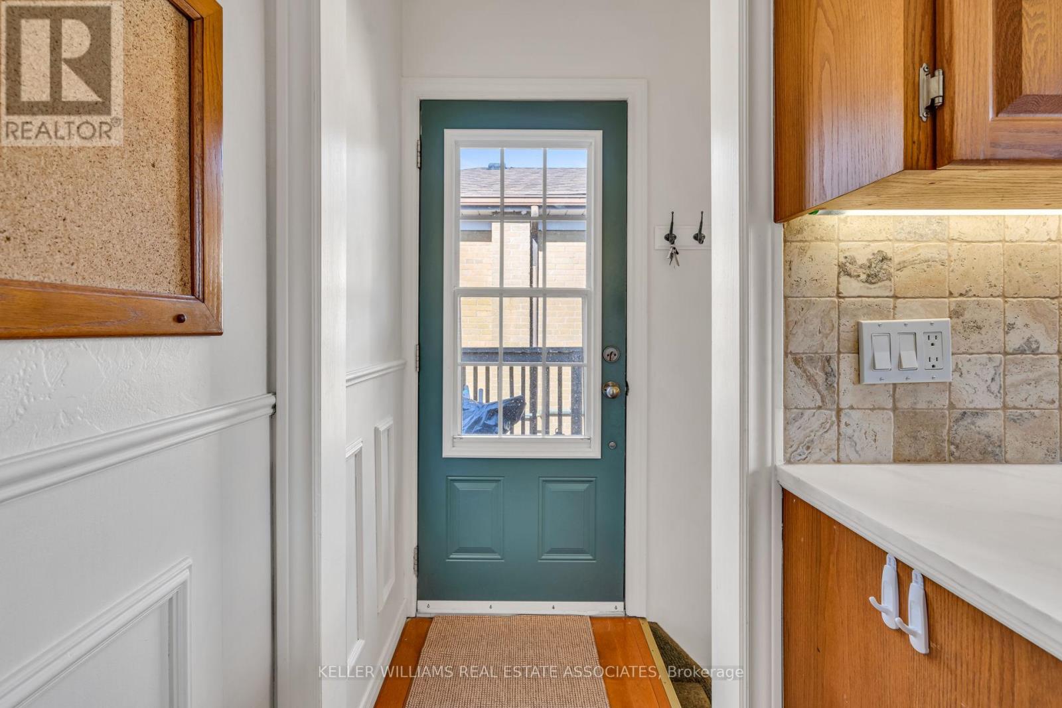479 Kingsleigh Court Milton, Ontario L9T 1X6
3 Bedroom
2 Bathroom
700 - 1,100 ft2
Bungalow
Fireplace
Inground Pool
Forced Air
$924,999
Nestled in Old Milton, this red brick bungalow is packed with potential! Sitting on a 50 x 125 ft lot with a private driveway, this 2+1 bed, 2-bath home is ready for a fresh vision renovate, rebuild, or make it your own. Inside, the sun-soaked living room and bright kitchen offer a great starting point, while the finished basement adds extra space with potential for an in-law suite. The private yard backs onto a park and features an inground concrete pool, a deck, and a built-in garbage/recycling station. A rare opportunity in a prime location bring your ideas and make it shine! Kingsleigh Court is more than a place to live its a community rich in character and history with a warm, welcoming spirit. (id:26049)
Open House
This property has open houses!
April
27
Sunday
Starts at:
2:00 pm
Ends at:4:00 pm
Property Details
| MLS® Number | W12085984 |
| Property Type | Single Family |
| Community Name | 1035 - OM Old Milton |
| Amenities Near By | Hospital, Park, Public Transit, Schools |
| Parking Space Total | 2 |
| Pool Type | Inground Pool |
| Structure | Deck |
Building
| Bathroom Total | 2 |
| Bedrooms Above Ground | 2 |
| Bedrooms Below Ground | 1 |
| Bedrooms Total | 3 |
| Appliances | Dishwasher, Window Coverings, Refrigerator |
| Architectural Style | Bungalow |
| Basement Development | Finished |
| Basement Type | N/a (finished) |
| Construction Style Attachment | Detached |
| Exterior Finish | Brick |
| Fireplace Present | Yes |
| Fireplace Total | 1 |
| Flooring Type | Hardwood, Carpeted |
| Foundation Type | Block |
| Heating Fuel | Natural Gas |
| Heating Type | Forced Air |
| Stories Total | 1 |
| Size Interior | 700 - 1,100 Ft2 |
| Type | House |
| Utility Water | Municipal Water |
Parking
| No Garage |
Land
| Acreage | No |
| Land Amenities | Hospital, Park, Public Transit, Schools |
| Sewer | Sanitary Sewer |
| Size Depth | 125 Ft |
| Size Frontage | 50 Ft |
| Size Irregular | 50 X 125 Ft |
| Size Total Text | 50 X 125 Ft |
Rooms
| Level | Type | Length | Width | Dimensions |
|---|---|---|---|---|
| Lower Level | Recreational, Games Room | 9.55 m | 3.05 m | 9.55 m x 3.05 m |
| Lower Level | Bedroom 3 | 3.43 m | 2.44 m | 3.43 m x 2.44 m |
| Main Level | Living Room | 5.16 m | 3.66 m | 5.16 m x 3.66 m |
| Main Level | Kitchen | 5.41 m | 3.05 m | 5.41 m x 3.05 m |
| Main Level | Eating Area | 5.41 m | 3.05 m | 5.41 m x 3.05 m |
| Main Level | Primary Bedroom | 3.84 m | 3.05 m | 3.84 m x 3.05 m |
| Main Level | Bedroom 2 | 3.1 m | 2.74 m | 3.1 m x 2.74 m |

