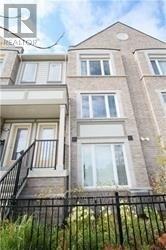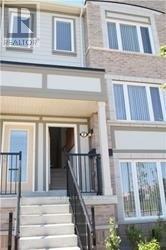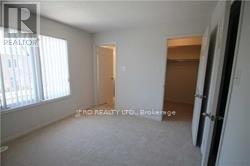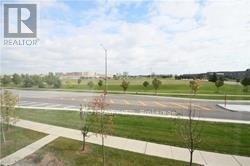7 - 5100 Plantation Place Mississauga, Ontario L5M 0S4
2 Bedroom
3 Bathroom
1,200 - 1,399 ft2
Central Air Conditioning
Forced Air
$789,900Maintenance, Common Area Maintenance, Insurance, Parking, Water
$336.73 Monthly
Maintenance, Common Area Maintenance, Insurance, Parking, Water
$336.73 MonthlyVery Bright Daniels 2 Bed 3 Washroom Townhouse In Most Desirable Area Of Central Erin Mills, 2 Car Parking, 1 Indoor, And One On Driveway, Nice Open View, In The Heart Of Erin Mills, 2 Master Bedrooms Both With Full Washroom En-Suite, Walk In Closet, Very Clean, Large Kitchen, Walking Distance To John Fraser/Saint Aloysius Gonzaga School, Erin Mills Town Center Mall, Minute To Highway 403 Close To Bus Stop Credit Valley Hospital, Shopping Groceries (id:26049)
Property Details
| MLS® Number | W12084148 |
| Property Type | Single Family |
| Neigbourhood | Central Erin Mills |
| Community Name | Central Erin Mills |
| Amenities Near By | Schools, Place Of Worship, Hospital |
| Community Features | Pet Restrictions, School Bus, Community Centre |
| Equipment Type | Water Heater - Gas |
| Parking Space Total | 2 |
| Rental Equipment Type | Water Heater - Gas |
Building
| Bathroom Total | 3 |
| Bedrooms Above Ground | 2 |
| Bedrooms Total | 2 |
| Age | 11 To 15 Years |
| Appliances | Garage Door Opener Remote(s), Dishwasher, Dryer, Garage Door Opener, Stove, Washer, Refrigerator |
| Cooling Type | Central Air Conditioning |
| Exterior Finish | Brick |
| Flooring Type | Carpeted |
| Half Bath Total | 1 |
| Heating Fuel | Natural Gas |
| Heating Type | Forced Air |
| Size Interior | 1,200 - 1,399 Ft2 |
| Type | Row / Townhouse |
Parking
| Garage |
Land
| Acreage | No |
| Land Amenities | Schools, Place Of Worship, Hospital |
Rooms
| Level | Type | Length | Width | Dimensions |
|---|---|---|---|---|
| Second Level | Bedroom | 4.54 m | 3 m | 4.54 m x 3 m |
| Second Level | Bedroom | 4.54 m | 2.71 m | 4.54 m x 2.71 m |
| Main Level | Dining Room | 3.65 m | 5.76 m | 3.65 m x 5.76 m |
| Main Level | Living Room | 3.65 m | 5.76 m | 3.65 m x 5.76 m |
| Main Level | Kitchen | 3.65 m | 6.37 m | 3.65 m x 6.37 m |
| Main Level | Eating Area | 3.65 m | 6.37 m | 3.65 m x 6.37 m |






















