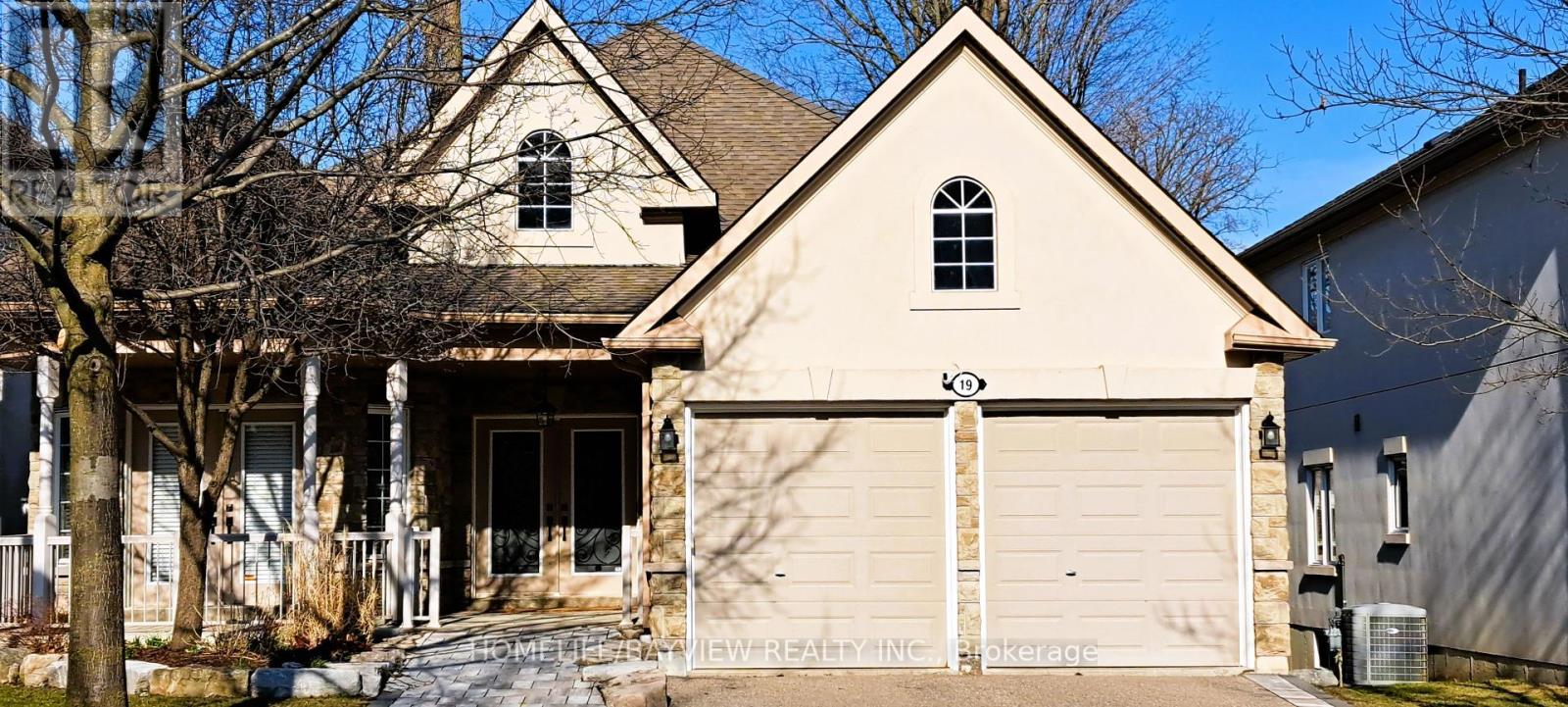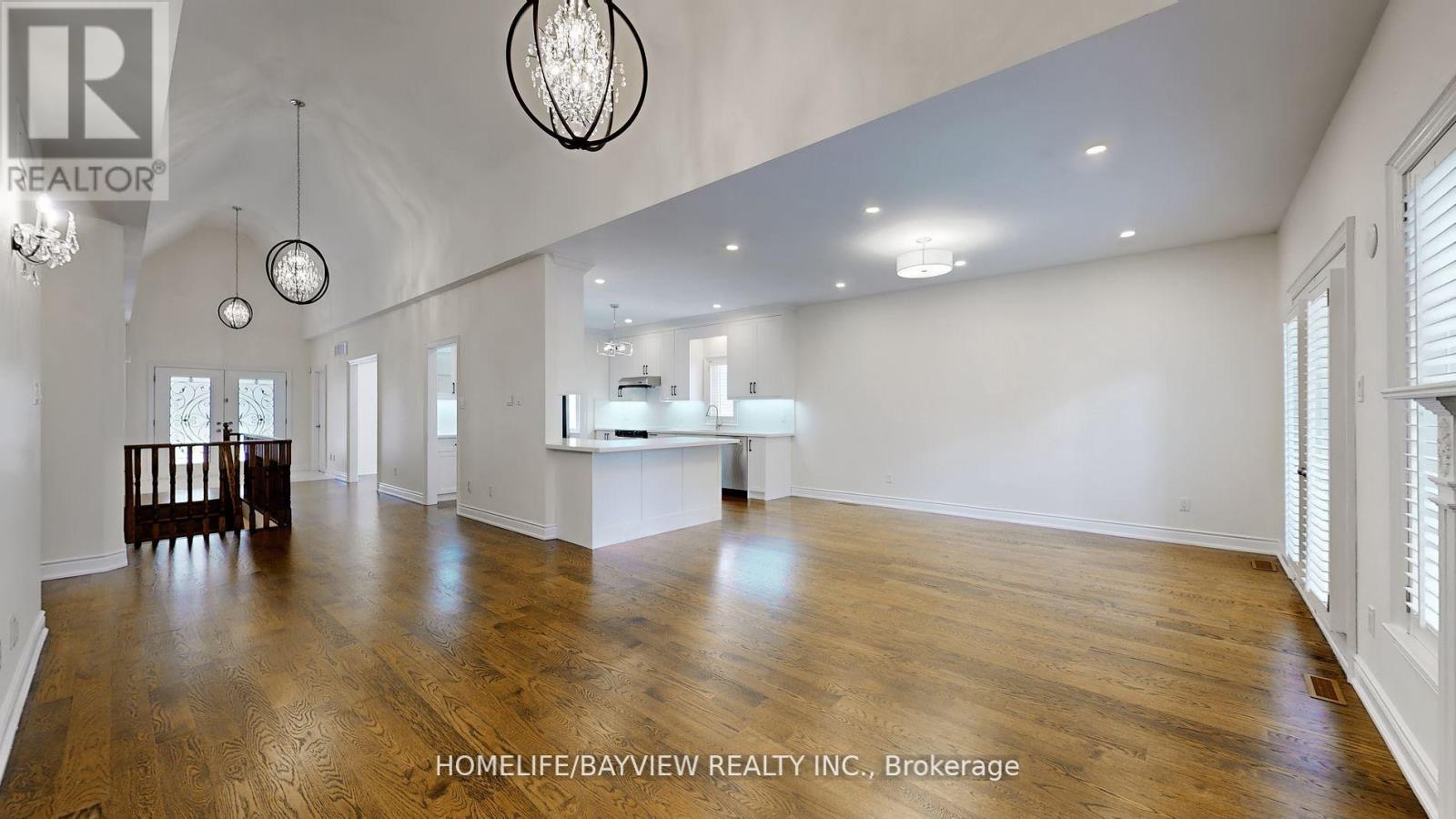4 Bedroom
3 Bathroom
2,000 - 2,500 ft2
Bungalow
Fireplace
Central Air Conditioning
Forced Air
$2,085,000
OUTSTANDING, LOVELY BUNGALOW !! WALK-OUT BASEMENT !! DEMAND UNIONVILLE LOCATION NEAR SCHOOLS, SHOPPING. PARK AND BUS .!! . This fabulous home has 3 bedrooms and two bathrooms on the main floor plus one bedroom and 3d bathroom in the basement. Two fireplaces, and 4 car parking. THE BEAUTIFUL KITCHEN AND VERY ATTRACTIVE BATHROOMS PLUS THE OPEN CONCEPT DESIGN GIVE THE LOOK OF A NEWER, MODERN HOME !! THIS HOME IS IDEAL FOR THOSE WHO DO NOT WANT TO CLIMB STAIRS TO A SECOND FLOOR . IT OFFERS MAIN FLOOR LIVING PLUS ADDITIONAL LIVING SPACE IN THE HUGE BASEMENT !! EXCELLENT OPPORTUNITY !!!!! (id:26049)
Property Details
|
MLS® Number
|
N12080533 |
|
Property Type
|
Single Family |
|
Community Name
|
Unionville |
|
Features
|
Wheelchair Access |
|
Parking Space Total
|
4 |
|
Structure
|
Porch |
Building
|
Bathroom Total
|
3 |
|
Bedrooms Above Ground
|
3 |
|
Bedrooms Below Ground
|
1 |
|
Bedrooms Total
|
4 |
|
Appliances
|
Water Heater, Central Vacuum, Dishwasher, Dryer, Garage Door Opener, Stove, Washer, Window Coverings, Refrigerator |
|
Architectural Style
|
Bungalow |
|
Basement Development
|
Partially Finished |
|
Basement Features
|
Walk Out |
|
Basement Type
|
N/a (partially Finished) |
|
Construction Style Attachment
|
Detached |
|
Cooling Type
|
Central Air Conditioning |
|
Exterior Finish
|
Stucco, Stone |
|
Fireplace Present
|
Yes |
|
Fireplace Total
|
2 |
|
Flooring Type
|
Hardwood, Vinyl |
|
Foundation Type
|
Poured Concrete |
|
Heating Fuel
|
Natural Gas |
|
Heating Type
|
Forced Air |
|
Stories Total
|
1 |
|
Size Interior
|
2,000 - 2,500 Ft2 |
|
Type
|
House |
|
Utility Water
|
Municipal Water |
Parking
Land
|
Acreage
|
No |
|
Sewer
|
Sanitary Sewer |
|
Size Depth
|
122 Ft |
|
Size Frontage
|
50 Ft |
|
Size Irregular
|
50 X 122 Ft |
|
Size Total Text
|
50 X 122 Ft |
|
Zoning Description
|
Residential |
Rooms
| Level |
Type |
Length |
Width |
Dimensions |
|
Basement |
Bedroom 4 |
4.42 m |
3.73 m |
4.42 m x 3.73 m |
|
Basement |
Recreational, Games Room |
7.69 m |
7.03 m |
7.69 m x 7.03 m |
|
Basement |
Sitting Room |
3.92 m |
3.43 m |
3.92 m x 3.43 m |
|
Main Level |
Family Room |
4.95 m |
3.85 m |
4.95 m x 3.85 m |
|
Main Level |
Dining Room |
3.85 m |
3.65 m |
3.85 m x 3.65 m |
|
Main Level |
Kitchen |
3.85 m |
3.65 m |
3.85 m x 3.65 m |
|
Main Level |
Eating Area |
4.95 m |
3.05 m |
4.95 m x 3.05 m |
|
Main Level |
Primary Bedroom |
5.06 m |
3.65 m |
5.06 m x 3.65 m |
|
Main Level |
Bedroom 2 |
3.63 m |
3.62 m |
3.63 m x 3.62 m |
|
Main Level |
Bedroom 3 |
3.72 m |
3.63 m |
3.72 m x 3.63 m |




















