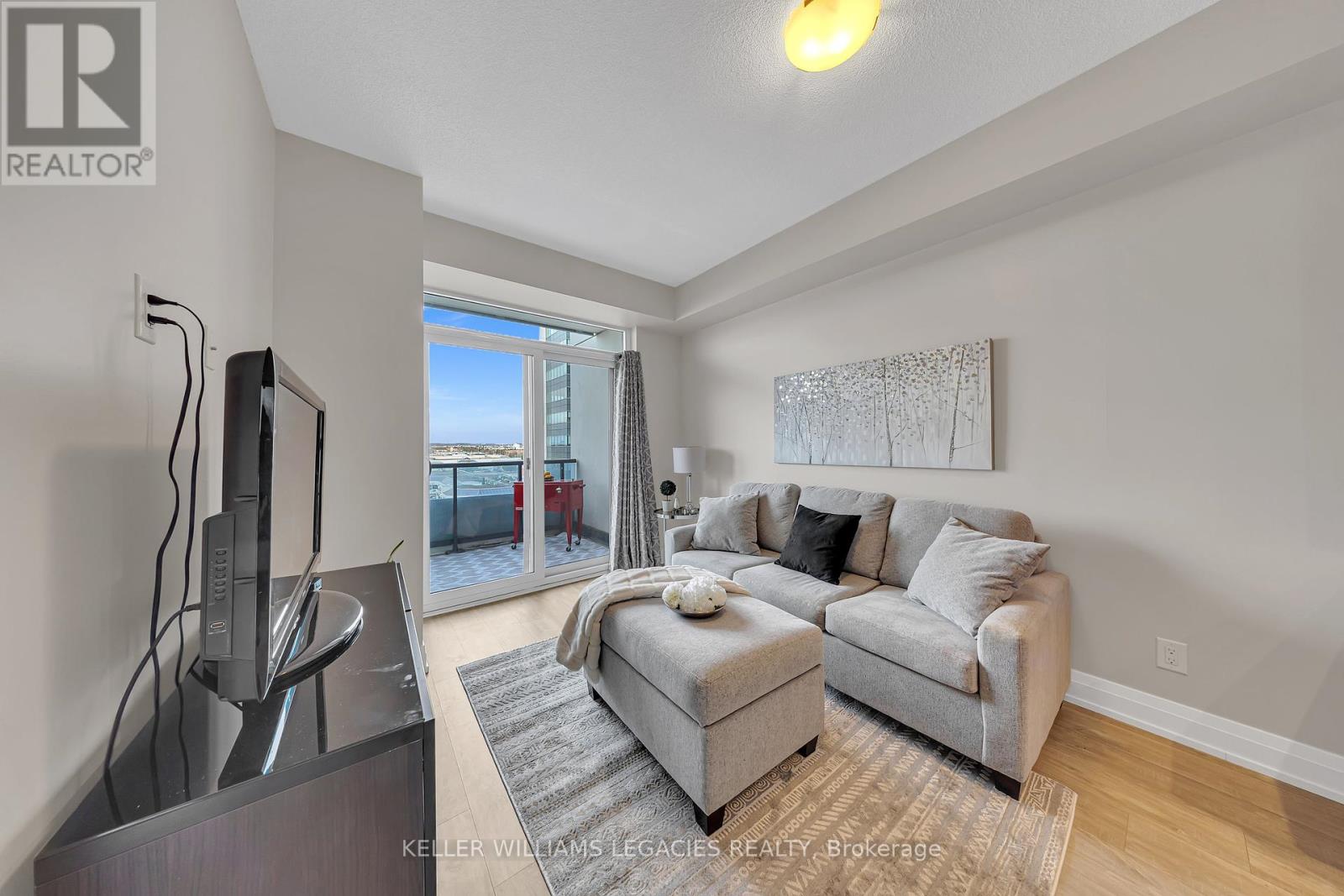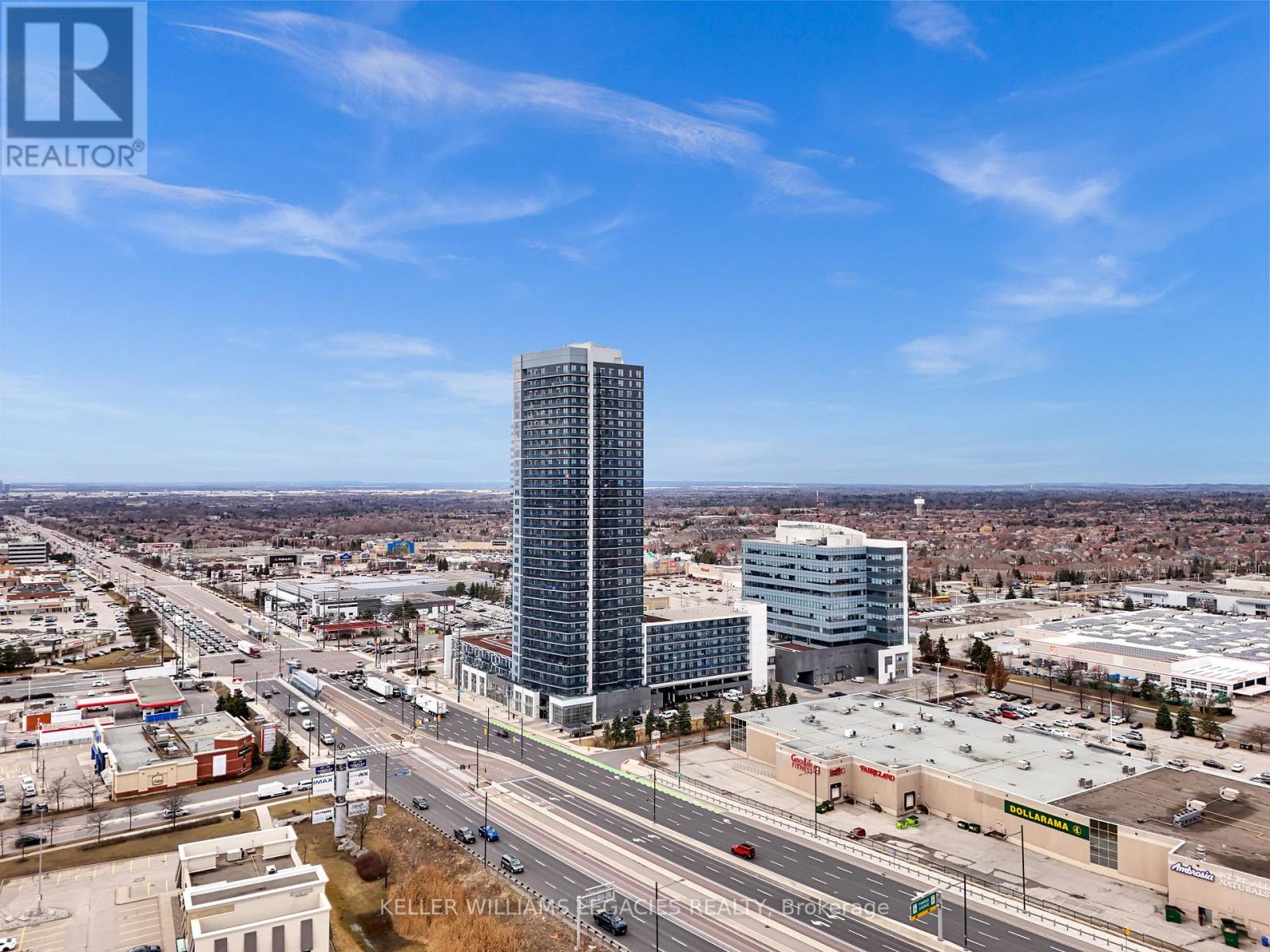610 - 3700 Highway 7 Road Vaughan, Ontario L4L 0G8
$539,000Maintenance, Heat, Common Area Maintenance, Insurance, Parking
$441.01 Monthly
Maintenance, Heat, Common Area Maintenance, Insurance, Parking
$441.01 MonthlyWelcome to Centro Square Condos, a sought-after community at Highway 7 & Weston Rd! This bright and modern 1+1 bedroom suite offers a functional layout with premium builder upgrades and 9 ft ceilings. The spacious primary bedroom features custom walk-in closet, while the versatile den is perfect for an office or guest space. The L-Shaped kitchen is designed with granite countertops, a custom backsplash, an undermount sink, and stainless-steel appliances. Step onto the large private balcony and take in the stunning north-facing views - your own outdoor oasis! Located just steps from top shopping, dining and transit options, including Vaughan Mills, VMC Subway Station, Highway 400 and 407. This is Urban living at it's best! Luxury Amenities Included: Indoor Pool & Whirlpool, Gym, Guest Suites, Party/Meeting & Game Room, Sauna, and 24-Hour Concierge. (id:26049)
Open House
This property has open houses!
12:00 pm
Ends at:3:00 pm
2:00 pm
Ends at:4:00 pm
Property Details
| MLS® Number | N12080103 |
| Property Type | Single Family |
| Community Name | Vaughan Corporate Centre |
| Community Features | Pet Restrictions |
| Features | Balcony, Carpet Free, In Suite Laundry |
| Parking Space Total | 1 |
Building
| Bathroom Total | 1 |
| Bedrooms Above Ground | 1 |
| Bedrooms Below Ground | 1 |
| Bedrooms Total | 2 |
| Age | 6 To 10 Years |
| Amenities | Party Room, Recreation Centre, Sauna, Visitor Parking, Security/concierge |
| Appliances | Window Coverings |
| Cooling Type | Central Air Conditioning |
| Exterior Finish | Concrete |
| Flooring Type | Laminate |
| Heating Fuel | Natural Gas |
| Heating Type | Forced Air |
| Size Interior | 500 - 599 Ft2 |
| Type | Apartment |
Parking
| Underground | |
| Garage |
Land
| Acreage | No |
| Zoning Description | Residential |
Rooms
| Level | Type | Length | Width | Dimensions |
|---|---|---|---|---|
| Main Level | Living Room | 3.05 m | 5.61 m | 3.05 m x 5.61 m |
| Main Level | Kitchen | 3 m | 2 m | 3 m x 2 m |
| Main Level | Primary Bedroom | 3.7 m | 2 m | 3.7 m x 2 m |
| Main Level | Den | 2.13 m | 1.83 m | 2.13 m x 1.83 m |



























