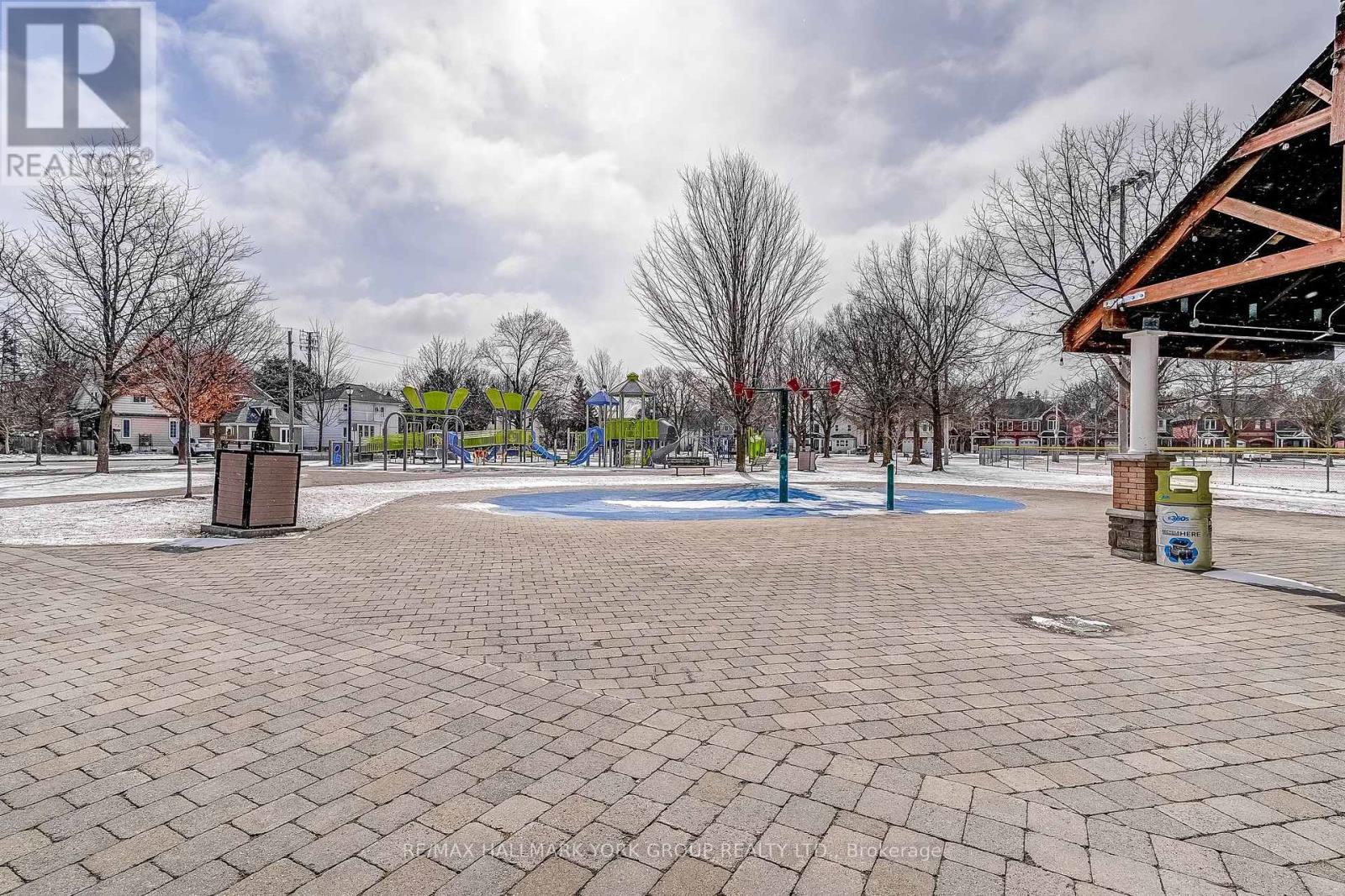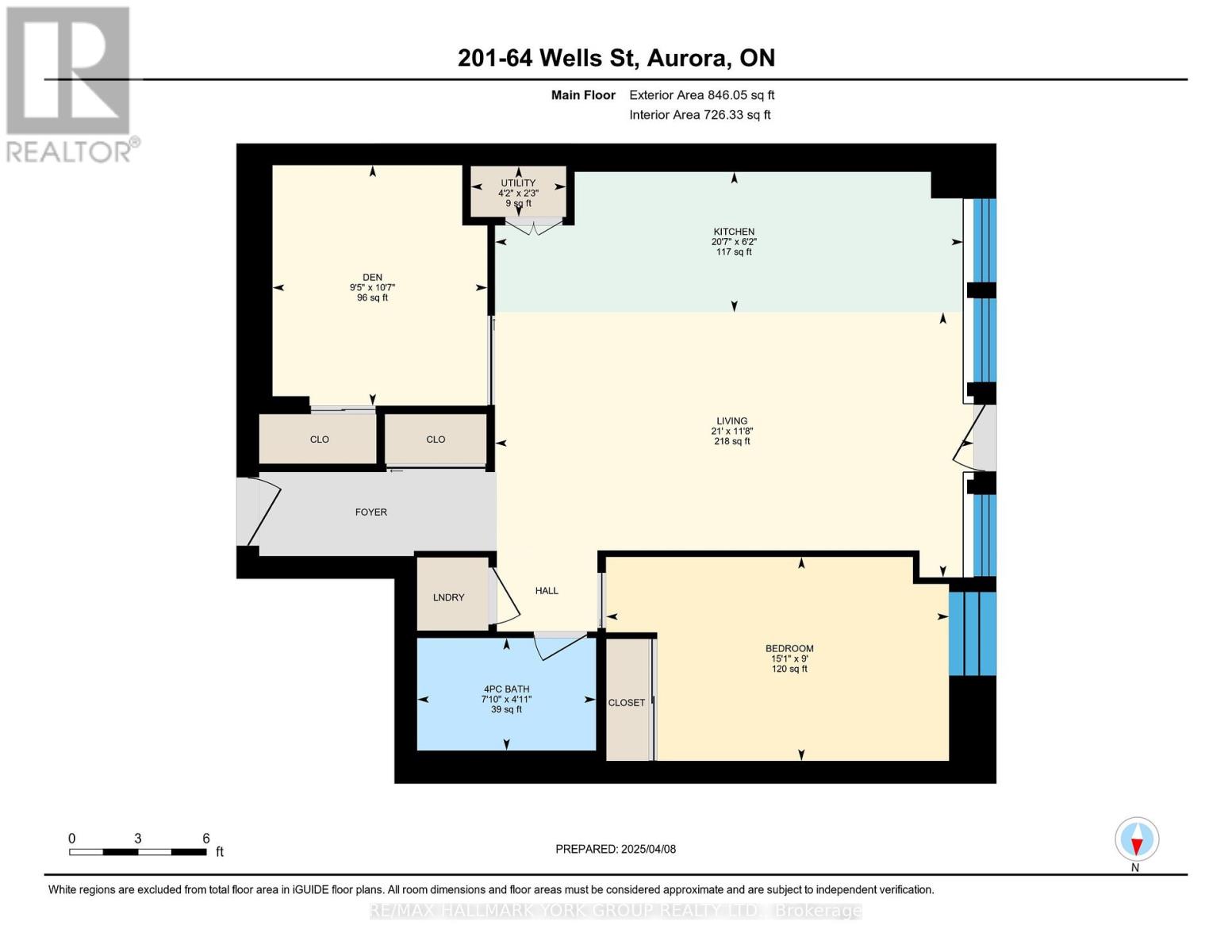201 - 64 Wells Street Aurora, Ontario L4G 1S9
$815,000Maintenance, Common Area Maintenance, Insurance, Parking, Water
$801.75 Monthly
Maintenance, Common Area Maintenance, Insurance, Parking, Water
$801.75 MonthlyWelcome To 201-64 Wells Street, Where Timeless Architecture Meets Modern Living In One Of Auroras Most Beloved Heritage Buildings, The Wells Street Schoolhouse Lofts. Live In This Stylish Loft In The Heart Of Old Aurora & Walk To Parks, Trails & The Newly-Completed Town Square! Located Right In The Heart Of Old Aurora, This Unique 2 Bedroom, 1 Bathroom Condo Offers The Perfect Blend Of History, Charm, & Contemporary Style. Step Inside & You're Greeted By Soaring 12-Foot Ceilings, Sliding Wood Doors, Exposed Brick, & Oversized Heritage-Style Windows That Flood The Space With Natural Light & Give It A True Loft Feel. The Open-Concept Living & Kitchen Area Is Ideal For Entertaining, Featuring Sleek Cabinetry, Stainless Steel Appliances, & A Large Island With Bar Fridge. The Second Bedroom Is Also Perfect For A Home Office. Open Balcony With Gas Hookup For BBQ! Just Outside Your Door, Enjoy Views Of The Aurora Town Park, Steps To The New Aurora Town Square, Aurora Farmers' Market, Public Library, & Vibrant Community Events All Year Long. The GO Station Is Also Within Walking Distance - Perfect For Commuters! Rarely Offered With 2 Parking Spots, One With An EV Charger! (id:26049)
Property Details
| MLS® Number | N12074577 |
| Property Type | Single Family |
| Community Name | Aurora Village |
| Amenities Near By | Park, Public Transit, Schools |
| Community Features | Pet Restrictions, Community Centre |
| Features | Balcony |
| Parking Space Total | 2 |
Building
| Bathroom Total | 1 |
| Bedrooms Above Ground | 2 |
| Bedrooms Total | 2 |
| Amenities | Exercise Centre, Party Room, Visitor Parking, Storage - Locker |
| Appliances | Blinds, Dishwasher, Dryer, Microwave, Stove, Washer, Window Coverings, Refrigerator |
| Cooling Type | Central Air Conditioning |
| Exterior Finish | Brick |
| Heating Fuel | Natural Gas |
| Heating Type | Heat Pump |
| Size Interior | 800 - 899 Ft2 |
| Type | Apartment |
Parking
| No Garage |
Land
| Acreage | No |
| Land Amenities | Park, Public Transit, Schools |
Rooms
| Level | Type | Length | Width | Dimensions |
|---|---|---|---|---|
| Ground Level | Living Room | 6.41 m | 3.55 m | 6.41 m x 3.55 m |
| Ground Level | Kitchen | 6.27 m | 1.88 m | 6.27 m x 1.88 m |
| Ground Level | Primary Bedroom | 4.59 m | 2.73 m | 4.59 m x 2.73 m |
| Ground Level | Bedroom 2 | 3.22 m | 2.88 m | 3.22 m x 2.88 m |



































