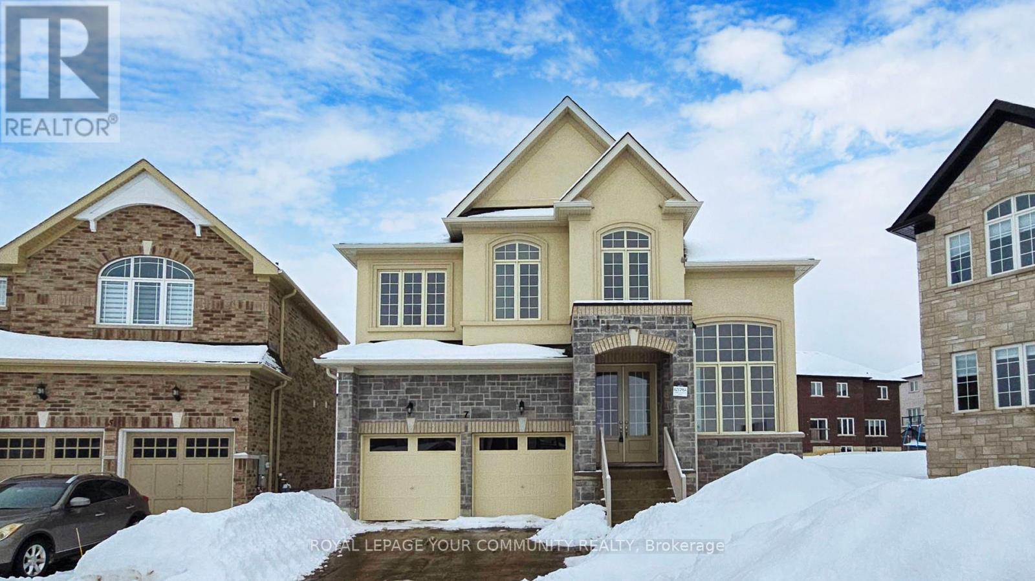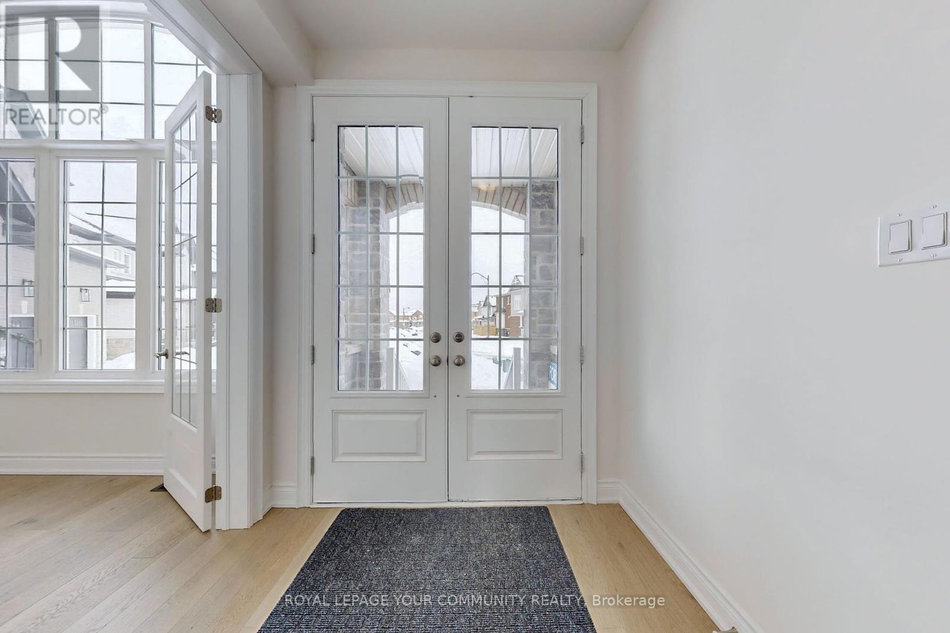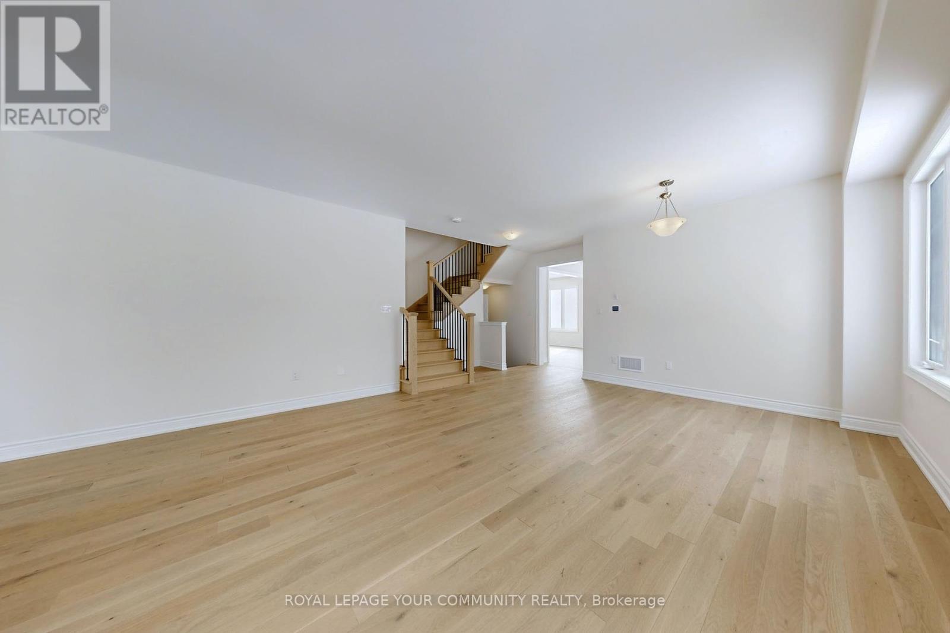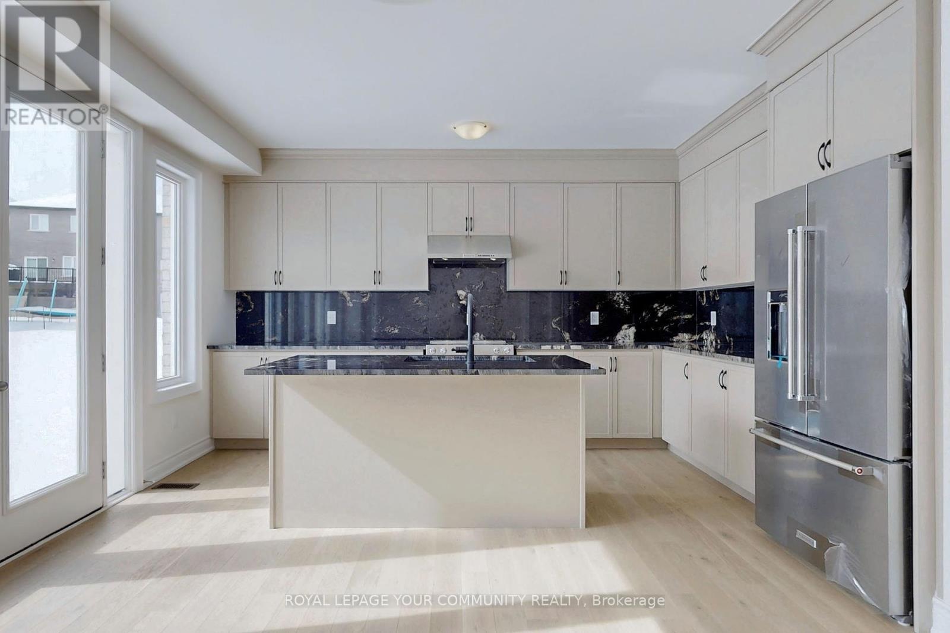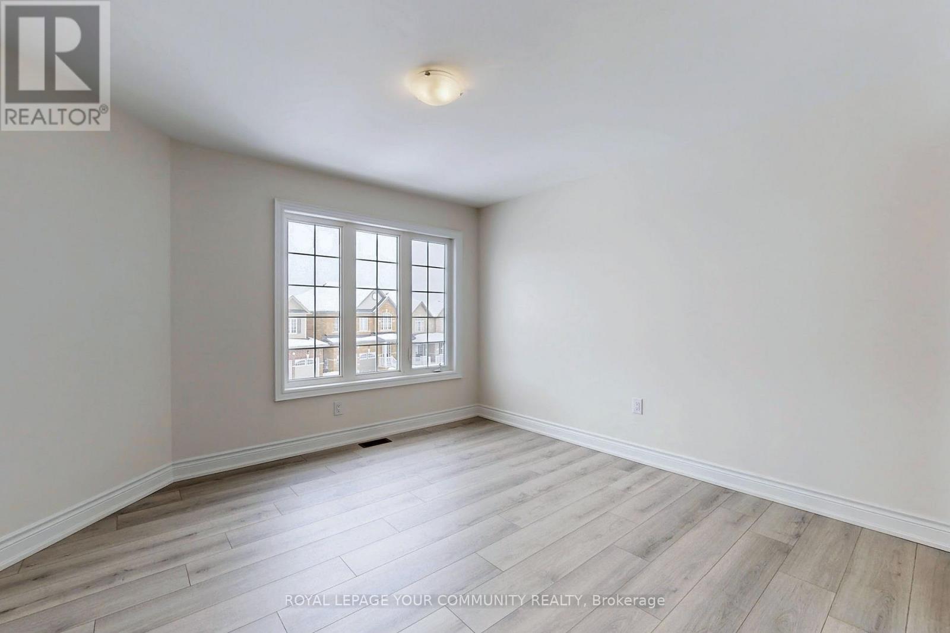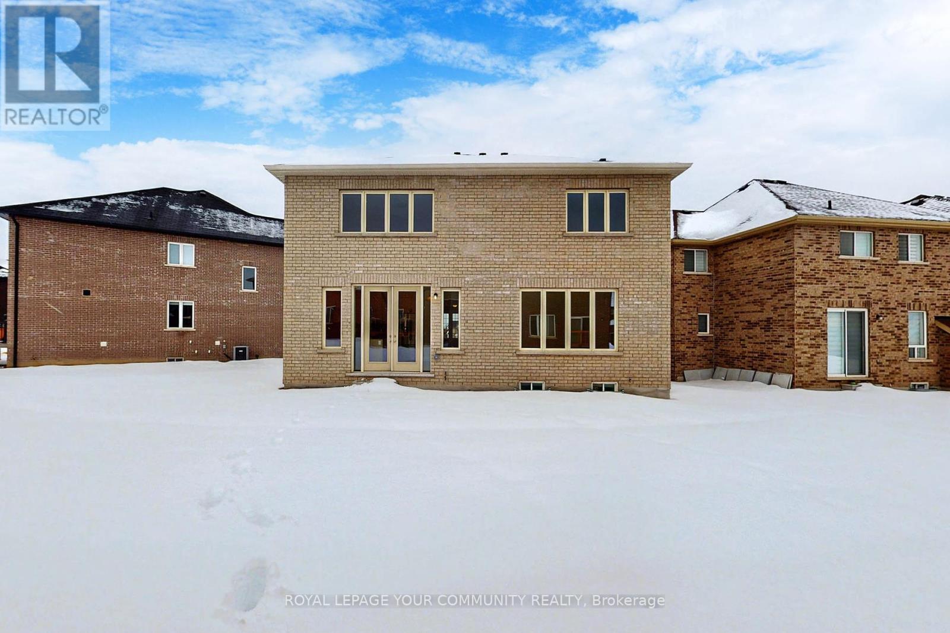4 Bedroom
4 Bathroom
3,000 - 3,500 ft2
Fireplace
Forced Air
$1,249,990
MOVE IN READY - Located in Simcoe Landing, BRAND NEW NEVER LIVED IN Aspen Ridge Home -Laconia Model over 3000 Sq Ft 2 Storey, 4 Bedroom + Loft & 3.5 Baths , Modern FinishesThroughout, Double Door Entry, Beautiful Oak Stairs & Iron Spindles, Modern Kitchen with S/S Appliances, Island, Family Rm w/Gas Fireplace, Main Flr Laundry, 2nd Level with Spacious Loft,4 Large Bedrooms, 3 Full Baths on Upper Level, Primary Rm Features 2 Walk in Closets, 5 Pc Ensuite, Glass Enclosure Shower, 2nd Bedroom has 4 Pc Ensuite, 3rd & 4th Bedroom Has a Shared Bath, Comes with 7 year Tarion Warranty. Minutes to HWY 404, Public Transit, Restaurants, TopRated Schools, All New Multi-Use Recreation Complex, Parks, Lake Simcoe, Beaches, and much more. (id:26049)
Property Details
|
MLS® Number
|
N12006655 |
|
Property Type
|
Single Family |
|
Community Name
|
Keswick South |
|
Parking Space Total
|
4 |
Building
|
Bathroom Total
|
4 |
|
Bedrooms Above Ground
|
4 |
|
Bedrooms Total
|
4 |
|
Age
|
New Building |
|
Appliances
|
Dishwasher, Dryer, Stove, Washer, Refrigerator |
|
Basement Development
|
Unfinished |
|
Basement Type
|
N/a (unfinished) |
|
Construction Style Attachment
|
Detached |
|
Exterior Finish
|
Stucco, Brick |
|
Fireplace Present
|
Yes |
|
Flooring Type
|
Hardwood |
|
Foundation Type
|
Unknown |
|
Half Bath Total
|
1 |
|
Heating Fuel
|
Natural Gas |
|
Heating Type
|
Forced Air |
|
Stories Total
|
2 |
|
Size Interior
|
3,000 - 3,500 Ft2 |
|
Type
|
House |
|
Utility Water
|
Municipal Water |
Parking
Land
|
Acreage
|
No |
|
Sewer
|
Sanitary Sewer |
|
Size Depth
|
115 Ft ,1 In |
|
Size Frontage
|
35 Ft ,10 In |
|
Size Irregular
|
35.9 X 115.1 Ft |
|
Size Total Text
|
35.9 X 115.1 Ft |
Rooms
| Level |
Type |
Length |
Width |
Dimensions |
|
Second Level |
Family Room |
5.21 m |
3.99 m |
5.21 m x 3.99 m |
|
Second Level |
Bedroom 2 |
3.23 m |
3.96 m |
3.23 m x 3.96 m |
|
Second Level |
Bedroom 3 |
3.96 m |
3.38 m |
3.96 m x 3.38 m |
|
Second Level |
Bedroom 4 |
3.66 m |
3.66 m |
3.66 m x 3.66 m |
|
Second Level |
Primary Bedroom |
5.52 m |
4.05 m |
5.52 m x 4.05 m |
|
Main Level |
Library |
2.74 m |
3.69 m |
2.74 m x 3.69 m |
|
Main Level |
Living Room |
5.03 m |
5.97 m |
5.03 m x 5.97 m |
|
Main Level |
Dining Room |
5.03 m |
5.97 m |
5.03 m x 5.97 m |
|
Main Level |
Kitchen |
2.35 m |
4.6 m |
2.35 m x 4.6 m |
|
Main Level |
Eating Area |
3.02 m |
3.99 m |
3.02 m x 3.99 m |

